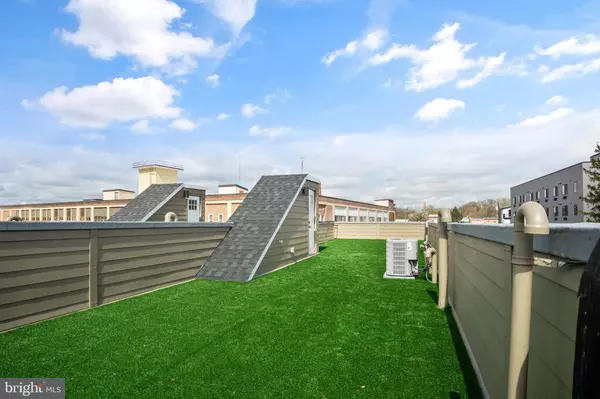
4 Beds
6 Baths
3,800 SqFt
4 Beds
6 Baths
3,800 SqFt
Key Details
Property Type Townhouse
Sub Type Interior Row/Townhouse
Listing Status Active
Purchase Type For Sale
Square Footage 3,800 sqft
Price per Sqft $243
Subdivision None Available
MLS Listing ID PAPH2341914
Style Colonial
Bedrooms 4
Full Baths 4
Half Baths 2
HOA Y/N N
Abv Grd Liv Area 3,800
Originating Board BRIGHT
Year Built 2023
Annual Tax Amount $1
Tax Year 2023
Lot Size 9,904 Sqft
Acres 0.23
Property Description
It features 4 bedrooms, 4-bathroom suites, loft area, 2 powder rooms, 4,000 sq. ft of living space with a roof deck, beautiful skyline views, vinyl fenced in yard, and paver and stone front facade! If you are looking for natural sunlight exposure throughout most of the day & plenty of outdoor space, this home features floor to ceiling black windows, wide plank flooring throughout 3 levels of living space, open floor plan concept, exaggerated high ceilings, recessed lighting, a dream kitchen with an island & waterfall quartz countertop, 42" kitchen cabinets with extra-large pantry, crown molding, extra-large bedrooms with your very own private en suites, loft area, finished lower level with vinyl plank floors, plenty of storage and could also be an in law suite! Come see this true beauty and space in person!!!
Location
State PA
County Philadelphia
Area 19128 (19128)
Zoning RSA5
Rooms
Basement Fully Finished
Interior
Hot Water Natural Gas
Heating Central
Cooling Central A/C
Heat Source Natural Gas
Exterior
Water Access N
Accessibility None
Garage N
Building
Story 3
Foundation Permanent
Sewer Public Sewer
Water Public
Architectural Style Colonial
Level or Stories 3
Additional Building Above Grade
New Construction Y
Schools
School District The School District Of Philadelphia
Others
Senior Community No
Tax ID NO TAX RECORD
Ownership Fee Simple
SqFt Source Estimated
Special Listing Condition Standard







