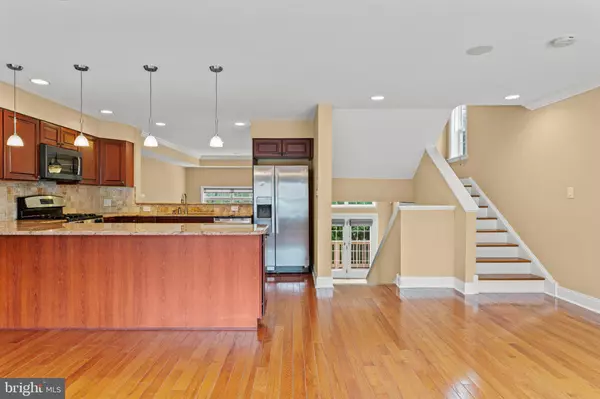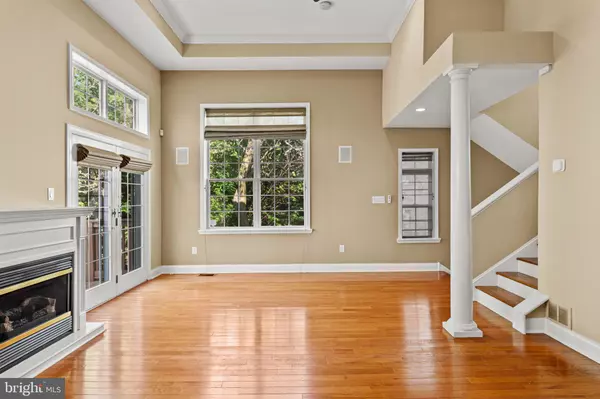
3 Beds
3 Baths
3,080 SqFt
3 Beds
3 Baths
3,080 SqFt
Key Details
Property Type Townhouse
Sub Type End of Row/Townhouse
Listing Status Active
Purchase Type For Sale
Square Footage 3,080 sqft
Price per Sqft $186
Subdivision None Available
MLS Listing ID PAPH2343708
Style Colonial
Bedrooms 3
Full Baths 2
Half Baths 1
HOA Fees $160/mo
HOA Y/N Y
Abv Grd Liv Area 3,080
Originating Board BRIGHT
Year Built 2005
Annual Tax Amount $6,903
Tax Year 2024
Lot Size 1,056 Sqft
Acres 0.02
Lot Dimensions 22.00 x 48.00
Property Description
Location
State PA
County Philadelphia
Area 19127 (19127)
Zoning RSA3
Rooms
Basement Fully Finished
Interior
Interior Features Floor Plan - Open, Kitchen - Island, Wood Floors
Hot Water Natural Gas
Cooling Central A/C
Fireplaces Number 1
Inclusions refrigerator, washer, dryer
Equipment Built-In Range
Furnishings No
Fireplace Y
Appliance Built-In Range
Heat Source Natural Gas
Laundry Has Laundry, Upper Floor
Exterior
Parking Features Garage - Front Entry
Garage Spaces 4.0
Water Access N
View City
Accessibility None
Attached Garage 1
Total Parking Spaces 4
Garage Y
Building
Story 3.5
Foundation Concrete Perimeter
Sewer Public Sewer
Water Public
Architectural Style Colonial
Level or Stories 3.5
Additional Building Above Grade, Below Grade
New Construction N
Schools
School District The School District Of Philadelphia
Others
Senior Community No
Tax ID 211144610
Ownership Fee Simple
SqFt Source Assessor
Horse Property N
Special Listing Condition Standard







