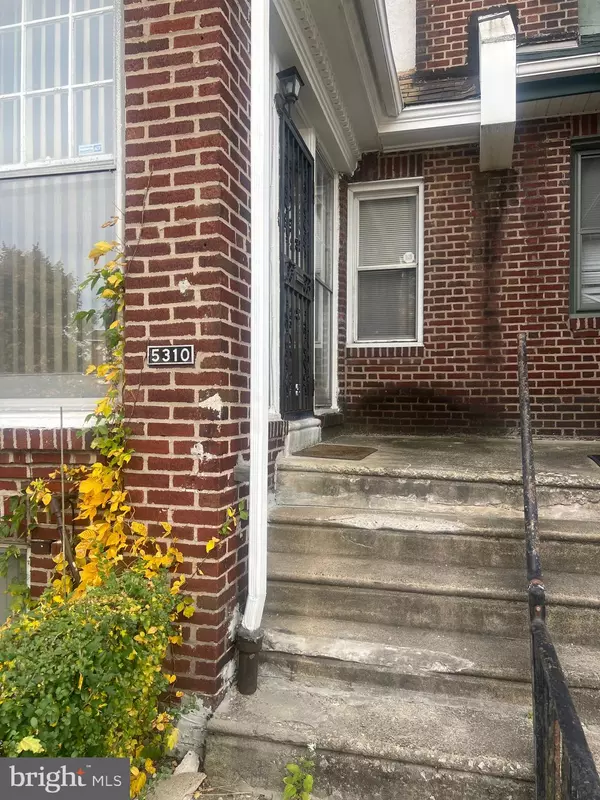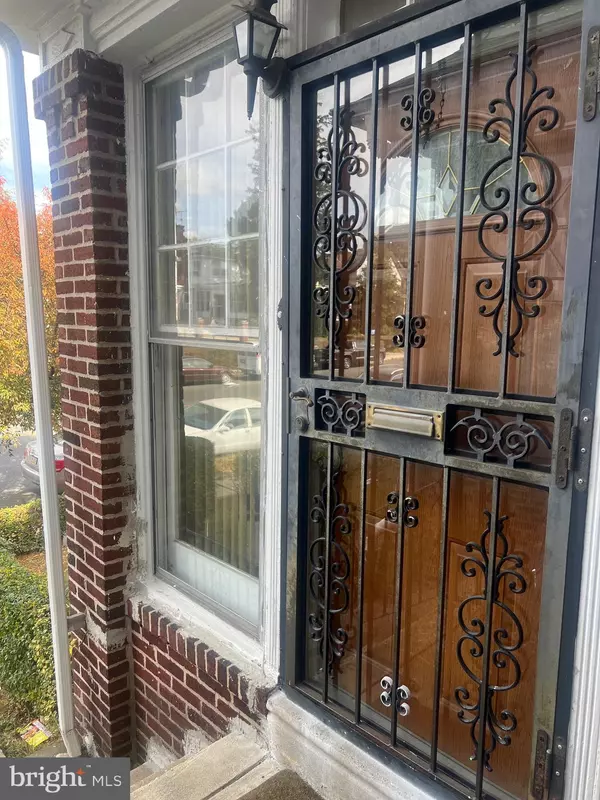4 Beds
2 Baths
1,736 SqFt
4 Beds
2 Baths
1,736 SqFt
Key Details
Property Type Townhouse
Sub Type Interior Row/Townhouse
Listing Status Active
Purchase Type For Sale
Square Footage 1,736 sqft
Price per Sqft $86
Subdivision Wynnefield
MLS Listing ID PAPH2414618
Style AirLite
Bedrooms 4
Full Baths 1
Half Baths 1
HOA Y/N N
Abv Grd Liv Area 1,736
Originating Board BRIGHT
Year Built 1925
Annual Tax Amount $1,942
Tax Year 2024
Lot Size 1,840 Sqft
Acres 0.04
Lot Dimensions 16.00 x 115.00
Property Description
Please note, the property is currently occupied by a squatter, and the buyer will be responsible for any required removal. Home is being sold as-is, with no showings, inspections, or appraisals permitted due to the current occupancy status.
This is an opportunity for cash or investor financing only – ideal for those looking to bring this large home to its full potential.
Location
State PA
County Philadelphia
Area 19131 (19131)
Zoning RSA5
Rooms
Basement Garage Access, Full
Interior
Interior Features Bathroom - Tub Shower, Breakfast Area, Kitchen - Eat-In, Primary Bath(s), Wood Floors
Hot Water Electric
Heating Radiator
Cooling None
Equipment Oven/Range - Gas
Fireplace N
Appliance Oven/Range - Gas
Heat Source Natural Gas
Exterior
Parking Features Basement Garage, Built In, Garage - Rear Entry, Inside Access
Garage Spaces 2.0
Water Access N
Accessibility 2+ Access Exits
Attached Garage 1
Total Parking Spaces 2
Garage Y
Building
Story 2
Foundation Brick/Mortar
Sewer Public Sewer
Water Public
Architectural Style AirLite
Level or Stories 2
Additional Building Above Grade, Below Grade
New Construction N
Schools
School District Philadelphia City
Others
Senior Community No
Tax ID 521135100
Ownership Fee Simple
SqFt Source Assessor
Acceptable Financing Cash, Other, Private
Listing Terms Cash, Other, Private
Financing Cash,Other,Private
Special Listing Condition Standard







