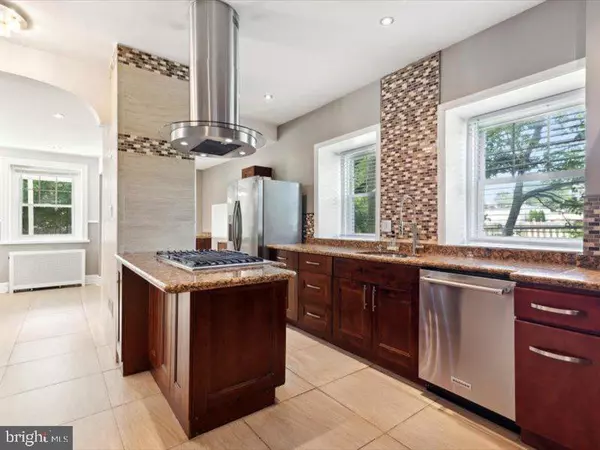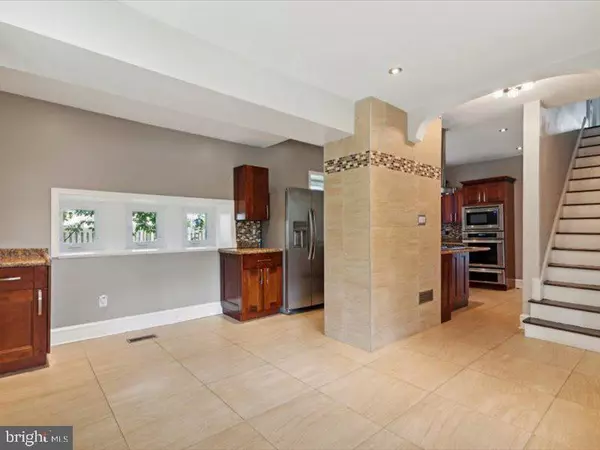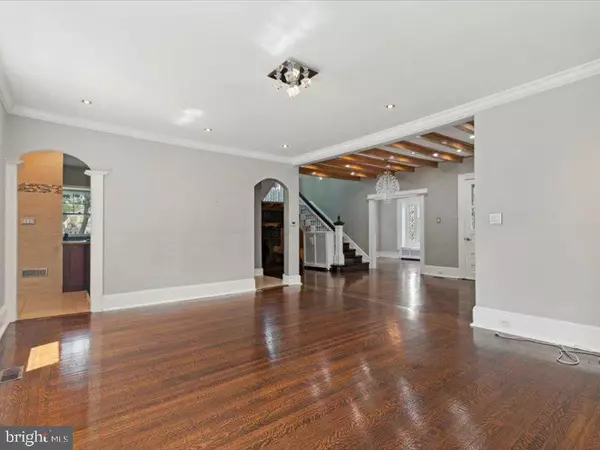6 Beds
4 Baths
4,224 SqFt
6 Beds
4 Baths
4,224 SqFt
Key Details
Property Type Single Family Home
Listing Status Active
Purchase Type For Sale
Square Footage 4,224 sqft
Price per Sqft $153
Subdivision Wynnefield
MLS Listing ID PAPH2419014
Style Other
Bedrooms 6
Full Baths 3
Half Baths 1
HOA Y/N N
Abv Grd Liv Area 4,224
Originating Board BRIGHT
Year Built 1925
Annual Tax Amount $9,927
Tax Year 2024
Lot Size 0.261 Acres
Acres 0.26
Property Description
This beautifully renovated stone estate is move-in ready and offers a perfect blend of modern comforts and classic charm. Situated in the sought-after Wynnefield neighborhood of Philadelphia the home features off-street parking and a spacious quarter-acre lot. You'll appreciate the convenience of being just minutes from Center City, while enjoying the peace and privacy of a generous backyard and private driveway.
With 6 bedrooms and 3.5 bathrooms, this home is designed to accommodate both comfort and style. Highlights include central air, hardwood floors throughout, 9-foot ceilings, and an impressive staircase. The expansive kitchen is equipped with top-of-the-line appliances and offers plenty of space for cooking and entertaining. Large windows fill the home with natural light, while custom wood trim adds to the home's character and warmth.
The main floor greets you with a stunning foyer featuring a fireplace and exposed wood beams, along with a spacious living room, dining room, eat-in kitchen, a charming porch, and a convenient half bathroom. The second floor boasts four generously sized bedrooms, including one with an en-suite bathroom, plus an additional full bathroom in the hall. The third floor includes two more bedrooms and another full bathroom.
The large, unfinished basement provides excellent storage space and includes a washer and dryer. Outside, you'll enjoy parking in your private driveway and relaxing in the peaceful backyard — a great spot for grilling, entertaining, gardening, or simply unwinding outdoors.
This home is ideally located near a variety of local amenities, including restaurants, coffee shops, parks, shopping, schools, and hospitals. Public transportation and major highways are also easily accessible, making commuting to Center City and the surrounding areas a breeze.
Schedule a tour today and experience all this home has to offer!
Location
State PA
County Philadelphia
Area 19131 (19131)
Zoning RSD3
Rooms
Basement Unfinished
Main Level Bedrooms 6
Interior
Hot Water Natural Gas
Cooling Central A/C
Fireplace N
Heat Source Natural Gas
Exterior
Water Access N
Accessibility None
Garage N
Building
Story 1
Sewer Public Sewer
Water Public
Architectural Style Other
Level or Stories 1
Additional Building Above Grade, Below Grade
New Construction N
Schools
School District The School District Of Philadelphia
Others
Pets Allowed Y
Senior Community No
Tax ID 521263520
Ownership Fee Simple
SqFt Source Estimated
Acceptable Financing Cash, Conventional
Listing Terms Cash, Conventional
Financing Cash,Conventional
Special Listing Condition Standard
Pets Allowed No Pet Restrictions







