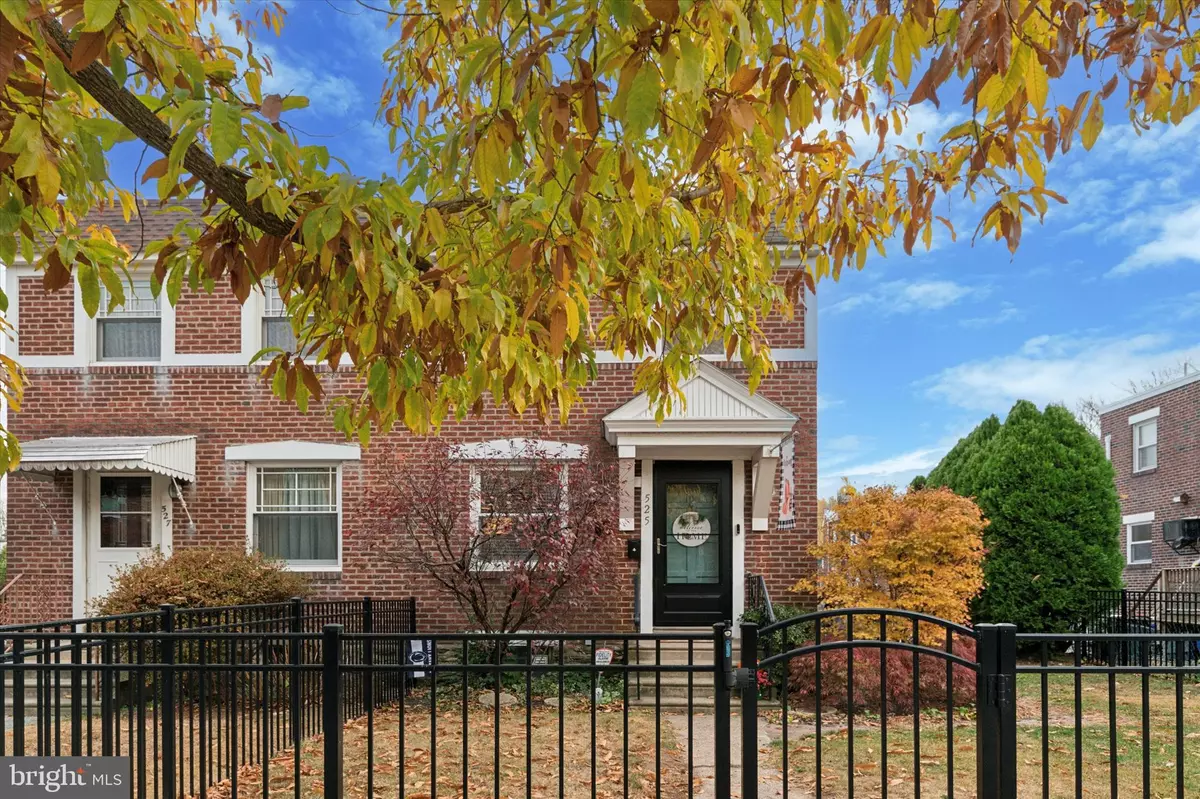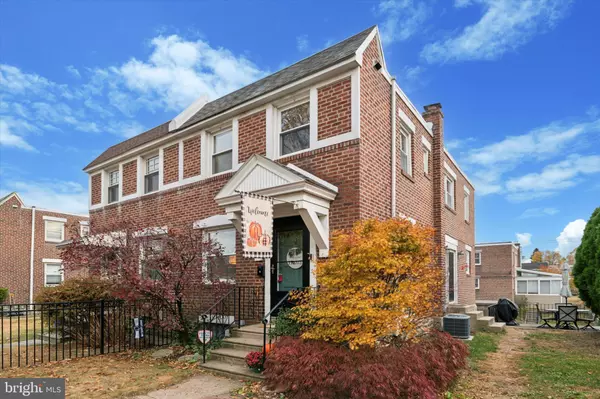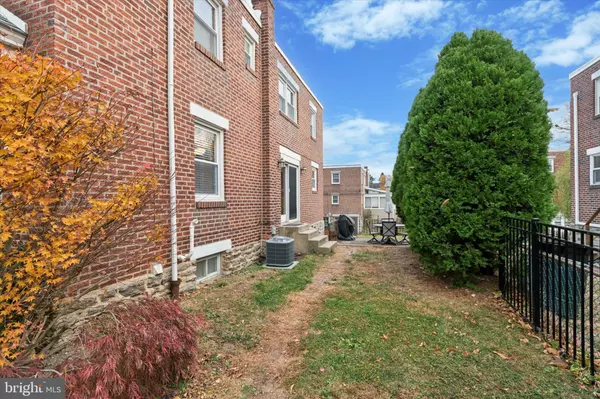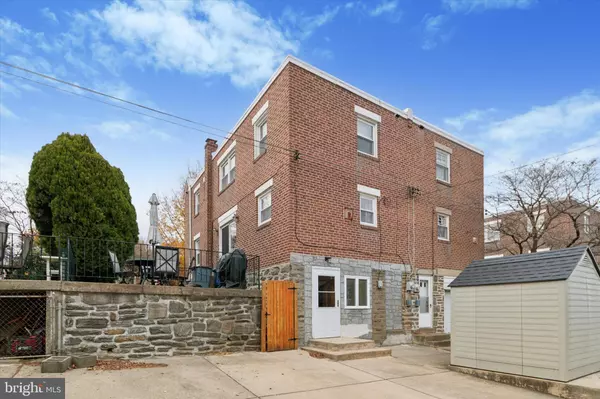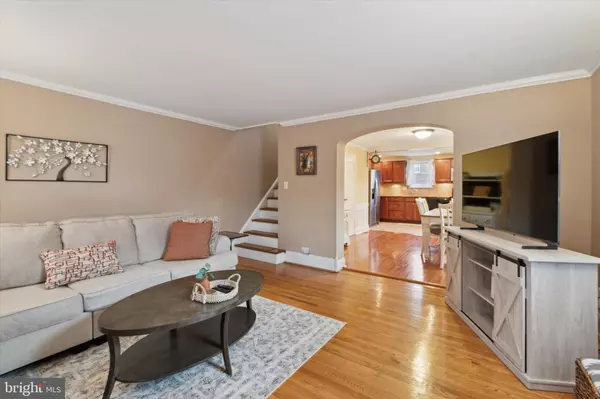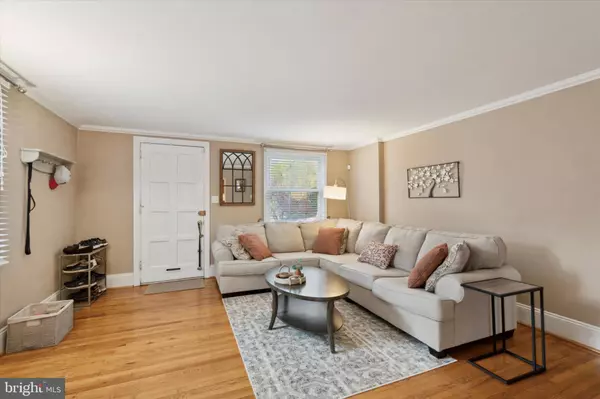
3 Beds
2 Baths
1,671 SqFt
3 Beds
2 Baths
1,671 SqFt
Key Details
Property Type Single Family Home, Townhouse
Sub Type Twin/Semi-Detached
Listing Status Under Contract
Purchase Type For Sale
Square Footage 1,671 sqft
Price per Sqft $215
Subdivision Wissahickon Hills
MLS Listing ID PAPH2421860
Style Traditional
Bedrooms 3
Full Baths 1
Half Baths 1
HOA Y/N N
Abv Grd Liv Area 1,216
Originating Board BRIGHT
Year Built 1955
Annual Tax Amount $5,050
Tax Year 2025
Lot Size 2,880 Sqft
Acres 0.07
Lot Dimensions 32.00 x 90.00
Property Description
Recent upgrades include a new HVAC system installed in 2021, a new water heater in 2022, and a silvercoat on the roof in August 2024. The yard was securely enclosed with an aluminum fence in 2021, adding both security and charm. Don't miss the opportunity to make this gem yours today! Showings begin Friday at 6PM.
Location
State PA
County Philadelphia
Area 19128 (19128)
Zoning RSA2
Direction Northwest
Rooms
Basement Fully Finished
Interior
Interior Features Crown Moldings, Recessed Lighting, Wainscotting, Wood Floors
Hot Water Natural Gas
Heating Forced Air
Cooling Central A/C
Flooring Hardwood
Equipment Built-In Microwave, Built-In Range, Dishwasher, Dryer, Washer, Water Heater
Furnishings No
Fireplace N
Appliance Built-In Microwave, Built-In Range, Dishwasher, Dryer, Washer, Water Heater
Heat Source Natural Gas
Laundry Basement
Exterior
Garage Spaces 2.0
Fence Wrought Iron
Water Access N
Roof Type Flat
Accessibility None
Total Parking Spaces 2
Garage N
Building
Story 2
Foundation Block
Sewer Public Sewer
Water Public
Architectural Style Traditional
Level or Stories 2
Additional Building Above Grade, Below Grade
New Construction N
Schools
School District Philadelphia City
Others
Senior Community No
Tax ID 213328100
Ownership Fee Simple
SqFt Source Assessor
Acceptable Financing Conventional, FHA, VA
Listing Terms Conventional, FHA, VA
Financing Conventional,FHA,VA
Special Listing Condition Standard


