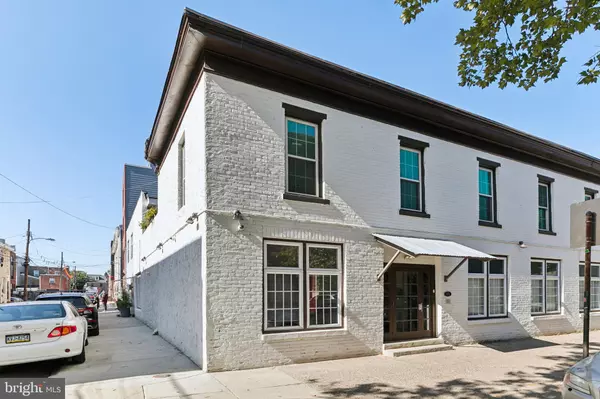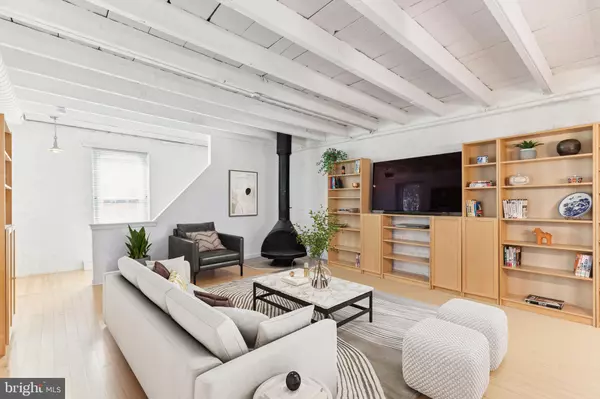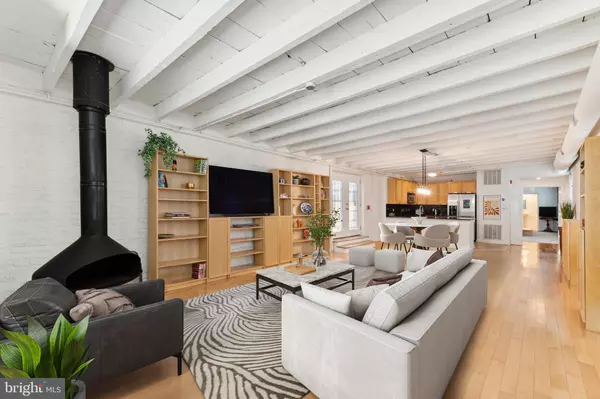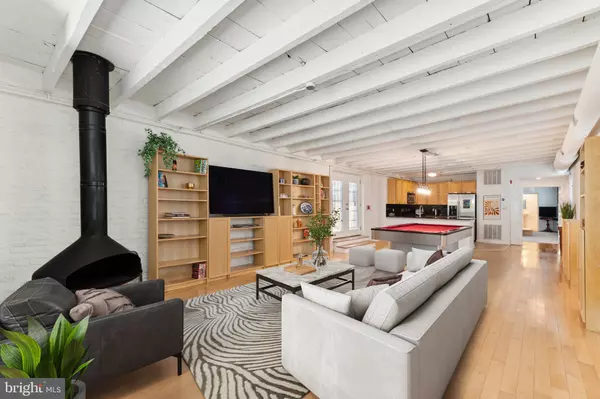
1 Bed
1 Bath
1,441 SqFt
1 Bed
1 Bath
1,441 SqFt
OPEN HOUSE
Sun Jan 12, 12:00pm - 1:30pm
Key Details
Property Type Single Family Home, Condo
Sub Type Unit/Flat/Apartment
Listing Status Coming Soon
Purchase Type For Sale
Square Footage 1,441 sqft
Price per Sqft $277
Subdivision Fishtown
MLS Listing ID PAPH2400476
Style Unit/Flat
Bedrooms 1
Full Baths 1
HOA Fees $393/mo
HOA Y/N Y
Abv Grd Liv Area 1,441
Originating Board BRIGHT
Year Built 1900
Annual Tax Amount $4,112
Tax Year 2024
Lot Dimensions 0.00 x 0.00
Property Description
Arrive home to a welcoming foyer with a coat closet and plenty of room to store a bike and outdoor accessories. Ascend the stairs to discover an inviting open floor plan with a generous living area that boasts a wood-burning fireplace and abundant natural light, highlighting the exposed brick elements that add a touch of historic character to the contemporary design. The open living and dining area showcases maple hardwood floors, while the spacious bedroom features brand-new carpet, creating a cozy retreat. The newly installed private outdoor deck is accessed through double doors in the dining area, adjacent to the gourmet kitchen with sleek granite countertops and stainless steel appliances. The roomy bathroom includes a walk-in shower and a large walk-in closet and the in-unit washer and dryer are conveniently located outside the bedroom. Plus, there is an additional private storage area in the common basement.
Only steps away from Fishtown favorites, including Castellino's Italian Market, Lloyd, Suraya, La Colombe, and the many cafes, restaurants, and shops on both Frankford and Front Ave. Located in the Adaire school catchment, with easy access to I-95, and the Market-Frankford line is less than a 20-minute ride to Center City. Schedule your appointment today!
Location
State PA
County Philadelphia
Area 19125 (19125)
Zoning RSA5
Rooms
Main Level Bedrooms 1
Interior
Hot Water Electric
Heating Forced Air
Cooling Central A/C
Flooring Hardwood, Carpet, Ceramic Tile
Fireplaces Number 1
Fireplaces Type Metal
Inclusions Washer, dryer & refrigerator
Equipment Washer, Dryer, Refrigerator, Stainless Steel Appliances
Fireplace Y
Appliance Washer, Dryer, Refrigerator, Stainless Steel Appliances
Heat Source Natural Gas
Laundry Main Floor
Exterior
Exterior Feature Deck(s)
Water Access N
Accessibility None
Porch Deck(s)
Garage N
Building
Story 2
Unit Features Garden 1 - 4 Floors
Sewer Public Sewer
Water Public
Architectural Style Unit/Flat
Level or Stories 2
Additional Building Above Grade, Below Grade
New Construction N
Schools
Elementary Schools Adaire
School District The School District Of Philadelphia
Others
Pets Allowed Y
Senior Community No
Tax ID 888180068
Ownership Fee Simple
SqFt Source Assessor
Special Listing Condition Standard
Pets Allowed Case by Case Basis, Number Limit







