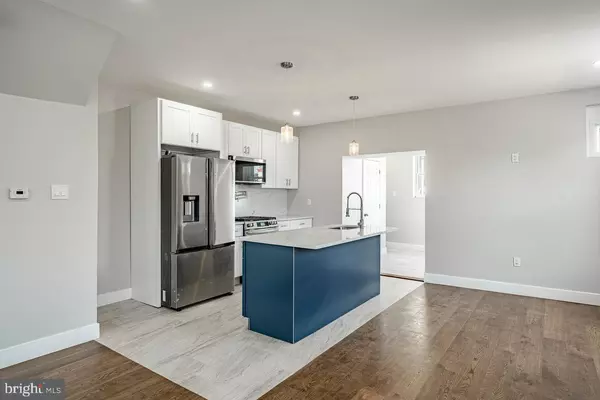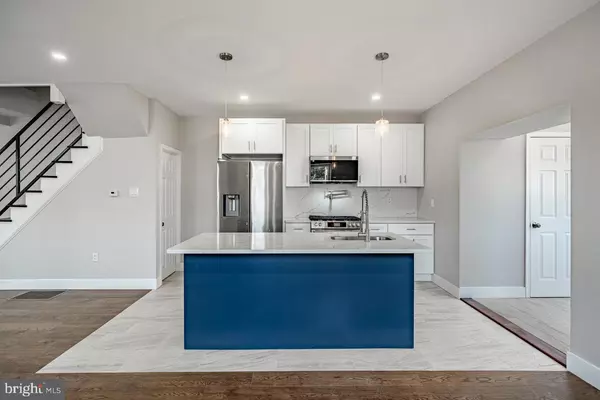4 Beds
3 Baths
2,110 SqFt
4 Beds
3 Baths
2,110 SqFt
Key Details
Property Type Townhouse
Sub Type End of Row/Townhouse
Listing Status Active
Purchase Type For Sale
Square Footage 2,110 sqft
Price per Sqft $139
Subdivision Cobbs Creek
MLS Listing ID PAPH2513828
Style Straight Thru,Traditional
Bedrooms 4
Full Baths 2
Half Baths 1
HOA Y/N N
Abv Grd Liv Area 2,110
Year Built 1965
Available Date 2025-07-11
Annual Tax Amount $2,040
Tax Year 2024
Lot Size 1,260 Sqft
Acres 0.03
Lot Dimensions 20.00 x 63.00
Property Sub-Type End of Row/Townhouse
Source BRIGHT
Property Description
Step inside and be greeted by modern railings and new stairs throughout, guiding you through a home designed with today's lifestyle in mind. The gourmet kitchen is a chef's dream, featuring Bluetooth-enabled appliances, a slide-in stove, quartz backsplash, pot filler, soft-close cabinetry, and a pantry tucked conveniently off the kitchen. Just beyond, the first-floor laundry area adds ease and practicality to your everyday routine.
With two full bathrooms and one half bath, each space is elevated by backlit LED mirrors and premium finishes. Soak your stress away in the oversized bathtub, then retreat to one of the three bright and airy bedrooms — each equipped with its own ceiling fan for personalized comfort.
The finished basement offers a world of possibilities — with a private entrance, a full bath, and a blank canvas ready to suit your vision, whether it's a guest suite, home office, creative studio, or additional living space. A dedicated storage room, accessible from both the street and interior basement, provides the perfect spot for bikes, seasonal gear, or outdoor essentials.
Outside, enjoy brand-new concrete and fencing wrapping the front, side, and backyard, along with exterior-access storage and a neatly tucked-away garbage cove that enhances curb appeal.
This is more than just a home — it's a modern sanctuary in one of West Philly's most beloved neighborhoods, just a few blocks from Cobbs Creek Park, public transportation, and local amenities.
Location
State PA
County Philadelphia
Area 19143 (19143)
Zoning RSA5
Rooms
Basement Fully Finished
Interior
Interior Features Ceiling Fan(s), Kitchen - Island, Recessed Lighting, Floor Plan - Open
Hot Water Electric
Heating Central
Cooling Central A/C
Equipment Icemaker, Microwave, Oven/Range - Gas, Range Hood, Refrigerator, Stainless Steel Appliances, Dishwasher, Built-In Microwave
Fireplace N
Appliance Icemaker, Microwave, Oven/Range - Gas, Range Hood, Refrigerator, Stainless Steel Appliances, Dishwasher, Built-In Microwave
Heat Source Natural Gas
Exterior
Water Access N
Accessibility None
Garage N
Building
Story 2
Foundation Brick/Mortar
Sewer Public Sewer
Water Public
Architectural Style Straight Thru, Traditional
Level or Stories 2
Additional Building Above Grade, Below Grade
New Construction N
Schools
School District Philadelphia City
Others
Senior Community No
Tax ID 463276000
Ownership Fee Simple
SqFt Source Assessor
Special Listing Condition Standard







