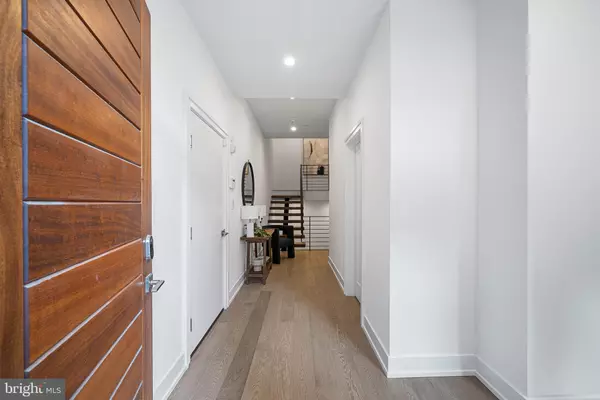4 Beds
6 Baths
4,194 SqFt
4 Beds
6 Baths
4,194 SqFt
OPEN HOUSE
Sat Aug 02, 11:00am - 1:00pm
Key Details
Property Type Townhouse
Sub Type Interior Row/Townhouse
Listing Status Active
Purchase Type For Sale
Square Footage 4,194 sqft
Price per Sqft $500
Subdivision Bella Vista
MLS Listing ID PAPH2521208
Style Other,Contemporary
Bedrooms 4
Full Baths 4
Half Baths 2
HOA Fees $12/mo
HOA Y/N Y
Abv Grd Liv Area 4,194
Year Built 2021
Annual Tax Amount $4,636
Tax Year 2025
Lot Size 1,484 Sqft
Acres 0.03
Lot Dimensions 35 X
Property Sub-Type Interior Row/Townhouse
Source BRIGHT
Property Description
Step into a dramatic foyer where soaring ceilings and wide-plank hardwood floors set a sophisticated tone. Just off the entry, you'll find direct access to the large 2 car garage. One floor below is a spacious flex room with a full bath and wet bar—perfect for a media lounge, guest suite, or home gym. From there, the private elevator provides effortless access to the main living level.
Bathed in natural light, the open-concept layout is designed for both comfort and entertaining. A sleek fireplace anchors the living area, while the adjoining chef's kitchen impresses with a six-burner Wolf range, Sub-Zero appliances, handcrafted cabinetry, and a statement island. Just beyond, a balcony off the kitchen extends the living space outdoors—ideal for quiet mornings over coffee and evening gatherings with friends and family.
The Owner's Suite occupies its own full floor—a serene retreat featuring oversized windows, dual walk-in closets, and a spa-inspired bath with Porcelanosa tile, Waterworks fixtures, a freestanding soaking tub, and a large walk-in shower.
The fourth floor offers three additional bedrooms and two full baths. One bedroom includes its own en-suite, while the other two generously sized rooms flank a spacious bathroom with a double vanity—perfect for guests or family.
At the top, a sunlit bonus room with built-in wet bar opens through a wall of sliding glass doors to an oversized private terrace with open western views of the Center City skyline—an ideal setting for entertaining or unwinding under the stars.
With four bedrooms, four full baths, two half baths, multiple outdoor spaces, 2 car garage, and approximately six years remaining on the tax abatement, 618 S Clarion delivers a rare blend of luxury, scale, and location in the heart of Center City. This exceptional home is a true gem—don't miss the opportunity to make it yours.
Location
State PA
County Philadelphia
Area 19147 (19147)
Zoning RSA5
Rooms
Basement Fully Finished
Interior
Interior Features Bathroom - Soaking Tub, Bathroom - Walk-In Shower, Built-Ins, Combination Kitchen/Living, Elevator, Floor Plan - Open, Recessed Lighting, Primary Bath(s), Sound System, Walk-in Closet(s), Wet/Dry Bar, Window Treatments, Wood Floors
Hot Water Tankless
Heating Forced Air, Central
Cooling Central A/C, Energy Star Cooling System
Fireplaces Number 2
Fireplaces Type Gas/Propane
Fireplace Y
Heat Source Natural Gas
Laundry Upper Floor
Exterior
Exterior Feature Balconies- Multiple
Parking Features Garage Door Opener, Garage - Rear Entry, Built In, Inside Access
Garage Spaces 2.0
View Y/N N
Water Access N
View City
Accessibility Elevator
Porch Balconies- Multiple
Attached Garage 2
Total Parking Spaces 2
Garage Y
Private Pool N
Building
Story 5
Foundation Slab
Sewer Public Sewer
Water Public
Architectural Style Other, Contemporary
Level or Stories 5
Additional Building Above Grade
New Construction N
Schools
School District The School District Of Philadelphia
Others
HOA Fee Include Snow Removal,Other,Security Gate
Senior Community No
Tax ID 023000003
Ownership Fee Simple
SqFt Source Estimated
Acceptable Financing Cash, Conventional, Negotiable
Horse Property N
Listing Terms Cash, Conventional, Negotiable
Financing Cash,Conventional,Negotiable
Special Listing Condition Standard
Virtual Tour https://vimeo.com/1104520234?share=copy







