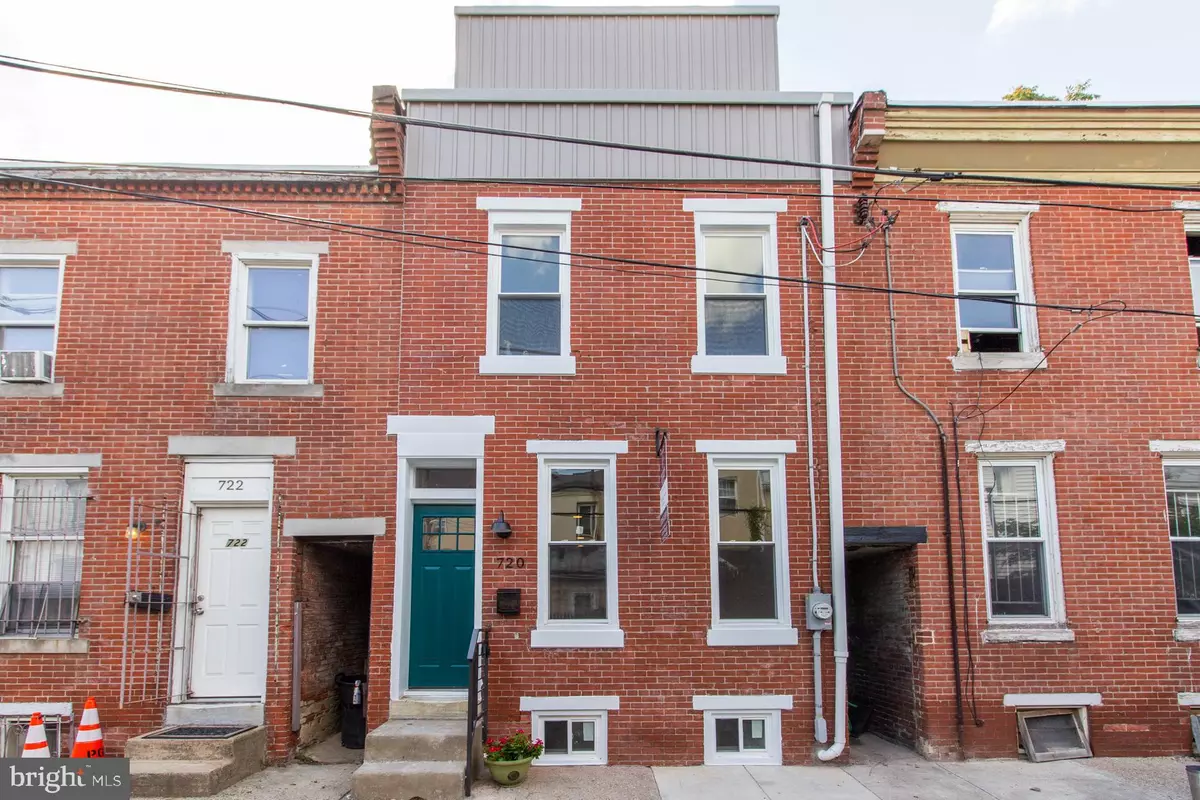3 Beds
3 Baths
1,960 SqFt
3 Beds
3 Baths
1,960 SqFt
OPEN HOUSE
Sun Aug 03, 12:00pm - 1:30pm
Key Details
Property Type Townhouse
Sub Type Interior Row/Townhouse
Listing Status Active
Purchase Type For Sale
Square Footage 1,960 sqft
Price per Sqft $336
Subdivision Graduate Hospital
MLS Listing ID PAPH2522280
Style Contemporary
Bedrooms 3
Full Baths 2
Half Baths 1
HOA Y/N N
Abv Grd Liv Area 1,560
Year Built 1920
Annual Tax Amount $4,260
Tax Year 2025
Lot Size 640 Sqft
Acres 0.01
Lot Dimensions 16.00 x 40.00
Property Sub-Type Interior Row/Townhouse
Source BRIGHT
Property Description
Location
State PA
County Philadelphia
Area 19146 (19146)
Zoning RSA5
Rooms
Basement Fully Finished
Interior
Hot Water Natural Gas
Heating Forced Air
Cooling Central A/C
Inclusions Refrigerator, Washer and Dryer
Equipment Dishwasher, Disposal, Dryer, Oven/Range - Gas, Washer, Water Heater
Fireplace N
Appliance Dishwasher, Disposal, Dryer, Oven/Range - Gas, Washer, Water Heater
Heat Source Natural Gas
Laundry Basement
Exterior
Exterior Feature Roof, Deck(s)
Water Access N
Roof Type Fiberglass
Accessibility None
Porch Roof, Deck(s)
Garage N
Building
Story 3
Foundation Stone
Sewer Public Sewer
Water Public
Architectural Style Contemporary
Level or Stories 3
Additional Building Above Grade, Below Grade
New Construction N
Schools
School District The School District Of Philadelphia
Others
Senior Community No
Tax ID 301318236
Ownership Fee Simple
SqFt Source Assessor
Special Listing Condition Standard







