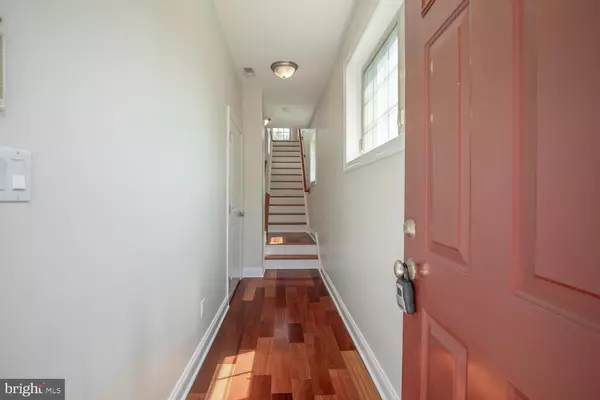3 Beds
3 Baths
1,776 SqFt
3 Beds
3 Baths
1,776 SqFt
OPEN HOUSE
Sun Aug 17, 1:00pm - 3:00pm
Key Details
Property Type Townhouse
Sub Type End of Row/Townhouse
Listing Status Coming Soon
Purchase Type For Sale
Square Footage 1,776 sqft
Price per Sqft $264
Subdivision None Available
MLS Listing ID PAPH2527638
Style Carriage House
Bedrooms 3
Full Baths 3
HOA Fees $45/qua
HOA Y/N Y
Abv Grd Liv Area 1,776
Year Built 2007
Available Date 2025-08-16
Annual Tax Amount $6,209
Tax Year 2025
Lot Size 640 Sqft
Acres 0.01
Lot Dimensions 16.00 x 40.00
Property Sub-Type End of Row/Townhouse
Source BRIGHT
Property Description
Location
State PA
County Philadelphia
Area 19128 (19128)
Zoning RM1
Rooms
Other Rooms Living Room, Dining Room, Primary Bedroom, Bedroom 2, Bedroom 3, Kitchen, Basement
Basement Fully Finished, Outside Entrance, Walkout Level
Interior
Hot Water Electric
Heating Forced Air
Cooling Central A/C
Fireplace N
Heat Source Natural Gas
Exterior
Parking Features Garage - Front Entry, Garage Door Opener
Garage Spaces 2.0
Water Access N
Accessibility None
Attached Garage 1
Total Parking Spaces 2
Garage Y
Building
Story 3
Foundation Concrete Perimeter
Sewer Public Septic
Water Public
Architectural Style Carriage House
Level or Stories 3
Additional Building Above Grade, Below Grade
New Construction N
Schools
School District Philadelphia City
Others
Senior Community No
Tax ID 213272334
Ownership Fee Simple
SqFt Source Assessor
Special Listing Condition Standard







