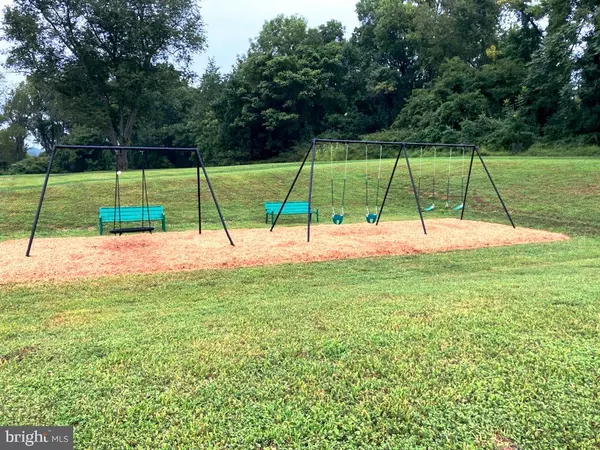
3 Beds
3 Baths
1,920 SqFt
3 Beds
3 Baths
1,920 SqFt
Key Details
Property Type Townhouse
Sub Type Interior Row/Townhouse
Listing Status Active
Purchase Type For Rent
Square Footage 1,920 sqft
Subdivision Glenloch
MLS Listing ID PADE2101702
Style Traditional
Bedrooms 3
Full Baths 2
Half Baths 1
HOA Fees $305/qua
HOA Y/N Y
Abv Grd Liv Area 1,640
Year Built 1977
Lot Size 2,178 Sqft
Acres 0.05
Lot Dimensions 20 .x 110
Property Sub-Type Interior Row/Townhouse
Source BRIGHT
Property Description
2022 remodeled kitchen, floring, paint, upgraded baths, electrical service and many other improvements.
First and second floors have sliders to decs/balconies. Lower level has sliders to the patio - all with an amazing view on the woods and the pond. Assigned 1 spot in the carport and space in the front of the unit.
Make your appointment today!
Location
State PA
County Delaware
Area Middletown Twp (10427)
Zoning RESIDENTIAL
Rooms
Other Rooms Living Room, Dining Room, Kitchen, Basement, Recreation Room, Bathroom 1, Bathroom 2, Bathroom 3
Basement Outside Entrance, Partially Finished, Walkout Level
Interior
Interior Features Breakfast Area, Carpet, Crown Moldings, Formal/Separate Dining Room, Kitchen - Gourmet, Kitchen - Table Space, Recessed Lighting, Upgraded Countertops, Wood Floors
Hot Water Electric
Heating Heat Pump(s)
Cooling Central A/C
Flooring Carpet, Ceramic Tile, Hardwood
Inclusions Washer, Dryer, Refrigerator
Equipment Dishwasher, Disposal, Dryer - Electric, Oven/Range - Electric, Refrigerator, Washer
Furnishings No
Fireplace N
Window Features Double Hung,Double Pane
Appliance Dishwasher, Disposal, Dryer - Electric, Oven/Range - Electric, Refrigerator, Washer
Heat Source Electric
Laundry Basement
Exterior
Exterior Feature Deck(s), Patio(s)
Garage Spaces 1.0
Carport Spaces 1
Parking On Site 1
Utilities Available Cable TV Available, Electric Available
Water Access N
View Pond
Roof Type Architectural Shingle
Accessibility None
Porch Deck(s), Patio(s)
Total Parking Spaces 1
Garage N
Building
Lot Description Backs - Open Common Area, Partly Wooded, Pond, Rear Yard
Story 2
Foundation Block
Above Ground Finished SqFt 1640
Sewer Public Sewer
Water Public Hook-up Available
Architectural Style Traditional
Level or Stories 2
Additional Building Above Grade, Below Grade
Structure Type Dry Wall
New Construction N
Schools
School District Rose Tree Media
Others
Pets Allowed N
Senior Community No
Tax ID 27-00-00514-31
Ownership Other
SqFt Source 1920
Miscellaneous Air Conditioning,Common Area Maintenance,HOA/Condo Fee,Parking,Sewer,Snow Removal,Taxes,Trash Removal







