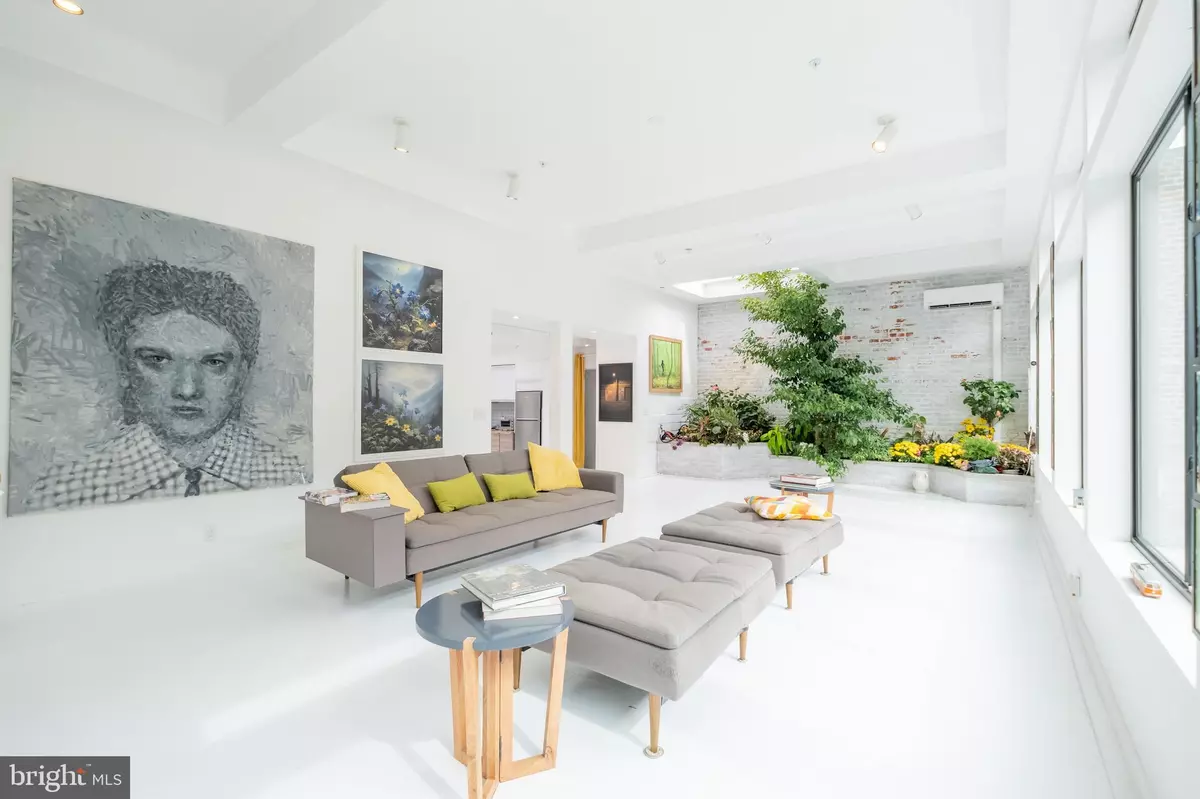
2 Beds
3 Baths
5,782 SqFt
2 Beds
3 Baths
5,782 SqFt
Key Details
Property Type Townhouse
Sub Type Interior Row/Townhouse
Listing Status Pending
Purchase Type For Sale
Square Footage 5,782 sqft
Price per Sqft $241
Subdivision Bella Vista
MLS Listing ID PAPH2545874
Style Other
Bedrooms 2
Full Baths 3
HOA Y/N N
Abv Grd Liv Area 5,782
Year Built 1925
Annual Tax Amount $12,781
Tax Year 2025
Lot Size 2,709 Sqft
Acres 0.06
Lot Dimensions 39.00 x 69.00
Property Sub-Type Interior Row/Townhouse
Source BRIGHT
Property Description
The living quarters are warm, modern, and filled with natural light, offering a welcoming retreat from the vibrant energy below. With New York-style energy and industrial charm brought directly to the vibrant streets of South Philadelphia, this unique space delivers a rare urban experience. The large garage below isn't just for parking (though fitting four cars in the city is a rarity); it can easily be transformed into an expansive artist studio, home office, gallery, or even a client-facing business space. The connection between the living space and the garage makes the property especially ideal for anyone looking to live where they work without sacrificing style or comfort.
Step outside onto the extraordinary private deck, an expansive outdoor sanctuary that's perfect for entertaining, hosting open studio events, or simply enjoying a quiet evening under the city sky. Situated in the heart of the iconic Italian Market, this home places you in one of Philadelphia's most historic and culturally rich neighborhoods—just steps from local markets, cafés, boutiques, and some of the best food in the city. Whether you're looking to run a business from home, host creative gatherings, or simply enjoy a flexible and inspiring lifestyle in a thriving urban setting, this one-of-a-kind property offers limitless potential in one of Philadelphia's most sought-after neighborhoods. Please note that some images have been staged for marketing purposes.
Location
State PA
County Philadelphia
Area 19147 (19147)
Zoning RSA5
Rooms
Main Level Bedrooms 2
Interior
Interior Features Dining Area, Floor Plan - Open, Kitchen - Island, Kitchen - Table Space, Recessed Lighting, Skylight(s), Bathroom - Walk-In Shower, Walk-in Closet(s), Wood Floors
Hot Water Other
Heating Other
Cooling Other
Equipment Built-In Microwave, Dishwasher, Dryer, Microwave, Oven/Range - Gas, Refrigerator, Stainless Steel Appliances, Washer
Fireplace N
Appliance Built-In Microwave, Dishwasher, Dryer, Microwave, Oven/Range - Gas, Refrigerator, Stainless Steel Appliances, Washer
Heat Source Other
Laundry Dryer In Unit, Has Laundry, Hookup, Washer In Unit
Exterior
Parking Features Additional Storage Area, Covered Parking, Garage - Front Entry, Inside Access, Oversized
Garage Spaces 4.0
Water Access N
Accessibility None
Attached Garage 4
Total Parking Spaces 4
Garage Y
Building
Story 2
Foundation Other
Above Ground Finished SqFt 5782
Sewer Other
Water Other
Architectural Style Other
Level or Stories 2
Additional Building Above Grade, Below Grade
New Construction N
Schools
School District Philadelphia City
Others
Senior Community No
Tax ID 871402760
Ownership Fee Simple
SqFt Source 5782
Special Listing Condition Standard







