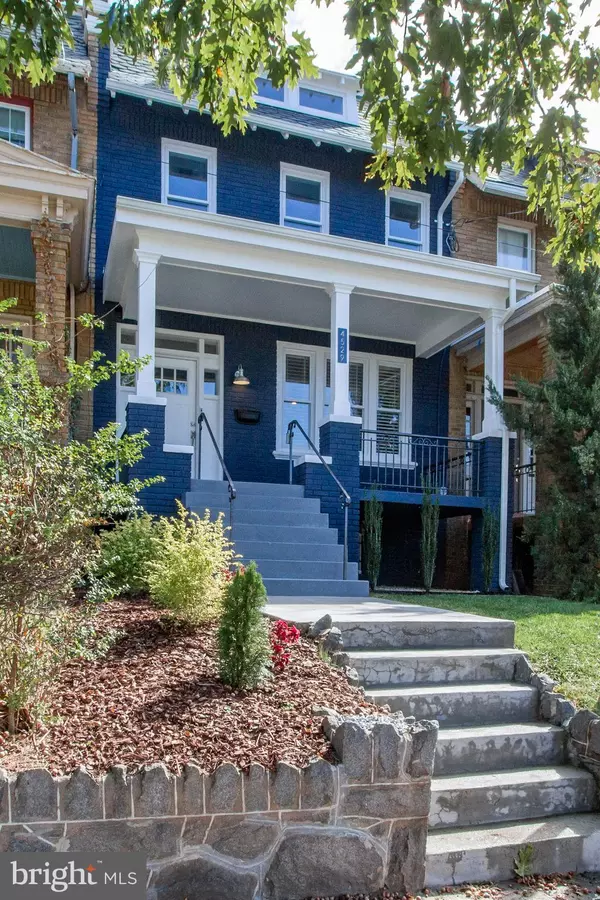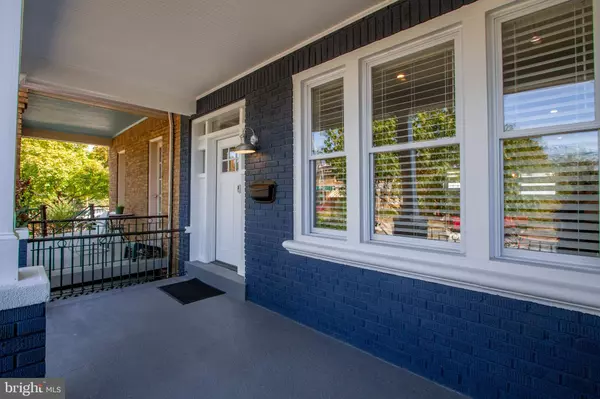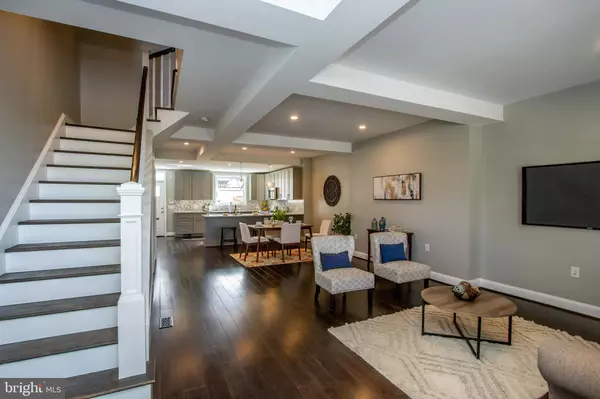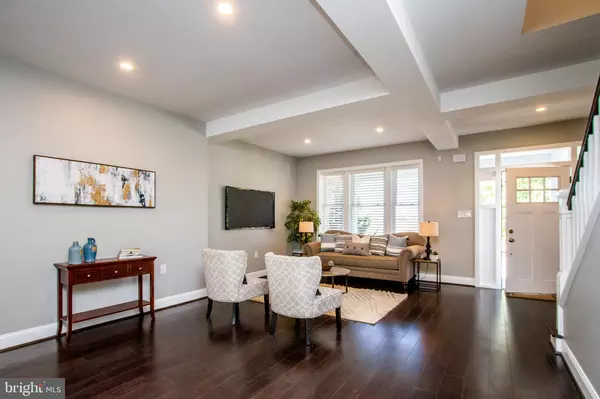Bought with Shelley I Gold • Compass
$830,000
$814,000
2.0%For more information regarding the value of a property, please contact us for a free consultation.
4 Beds
4 Baths
1,352 SqFt
SOLD DATE : 12/16/2019
Key Details
Sold Price $830,000
Property Type Townhouse
Sub Type Interior Row/Townhouse
Listing Status Sold
Purchase Type For Sale
Square Footage 1,352 sqft
Price per Sqft $613
Subdivision Petworth
MLS Listing ID DCDC445848
Sold Date 12/16/19
Style Colonial
Bedrooms 4
Full Baths 3
Half Baths 1
HOA Y/N N
Abv Grd Liv Area 1,352
Year Built 1925
Available Date 2019-10-11
Annual Tax Amount $4,076
Tax Year 2019
Lot Size 1,408 Sqft
Acres 0.03
Property Sub-Type Interior Row/Townhouse
Source BRIGHT
Property Description
Welcome Home to this brand new, fully renovated 3 level, 4 bedroom, 3.5 bath Petworth Row Home on the ideal block of New Hampshire Ave. The property includes top of the line modern 2019 finishes throughout. The breathtaking gourmet kitchen boasts quartz countertops, stainless steel appliances, dove gray cabinets, pendant lighting, and a gorgeous herringbone backsplash. Enjoy expansive breakfast bar seating as well as a separate dining area. The incredibly open floor plan also boasts a beautiful coffered ceiling. Upstairs, find a bedroom-level laundry room, and spacious bedrooms all with impeccable hardwood floors. The Master bedroom includes 14 vaulted ceilings with tons of natural light streaming through charming dormer windows, making it a real show stopper. Each extensively remodeled bathroom is spa-like and exquisite. Downstairs, the basement features an open plan living area, a full bathroom, and a private bedroom. In front, the charming front porch and gorgeous slate blue brick welcomes guests. The rear patio offers space to park 2 cars PLUS a fully deeded separate 3rd parking space which is accessible via the rear of the property. It doesn t get any better than this!
Location
State DC
County Washington
Zoning RESIDENTIAL
Rooms
Other Rooms Primary Bedroom, Bedroom 2, Bedroom 3, Laundry, Primary Bathroom
Basement Full, Fully Finished
Interior
Interior Features Upgraded Countertops, Wood Floors, Primary Bath(s), Breakfast Area, Dining Area, Family Room Off Kitchen, Floor Plan - Open, Kitchen - Gourmet, Kitchen - Island, Recessed Lighting
Hot Water Natural Gas
Heating Forced Air, Heat Pump(s)
Cooling Central A/C
Flooring Hardwood
Equipment Built-In Microwave, Dishwasher, Dryer, Stove, Washer, Refrigerator
Furnishings No
Fireplace N
Appliance Built-In Microwave, Dishwasher, Dryer, Stove, Washer, Refrigerator
Heat Source Electric, Natural Gas
Laundry Upper Floor, Washer In Unit, Dryer In Unit, Has Laundry
Exterior
Exterior Feature Patio(s), Porch(es)
Garage Spaces 3.0
Parking On Site 3
Water Access N
Roof Type Built-Up
Accessibility None
Porch Patio(s), Porch(es)
Total Parking Spaces 3
Garage N
Building
Lot Description Rear Yard
Story 3+
Sewer Public Sewer
Water Public
Architectural Style Colonial
Level or Stories 3+
Additional Building Above Grade, Below Grade
New Construction N
Schools
School District District Of Columbia Public Schools
Others
Senior Community No
Tax ID 3308//0053
Ownership Fee Simple
SqFt Source Assessor
Acceptable Financing Negotiable
Horse Property N
Listing Terms Negotiable
Financing Negotiable
Special Listing Condition Standard
Read Less Info
Want to know what your home might be worth? Contact us for a FREE valuation!

Our team is ready to help you sell your home for the highest possible price ASAP

"My job is to find and attract mastery-based agents to the office, protect the culture, and make sure everyone is happy! "






