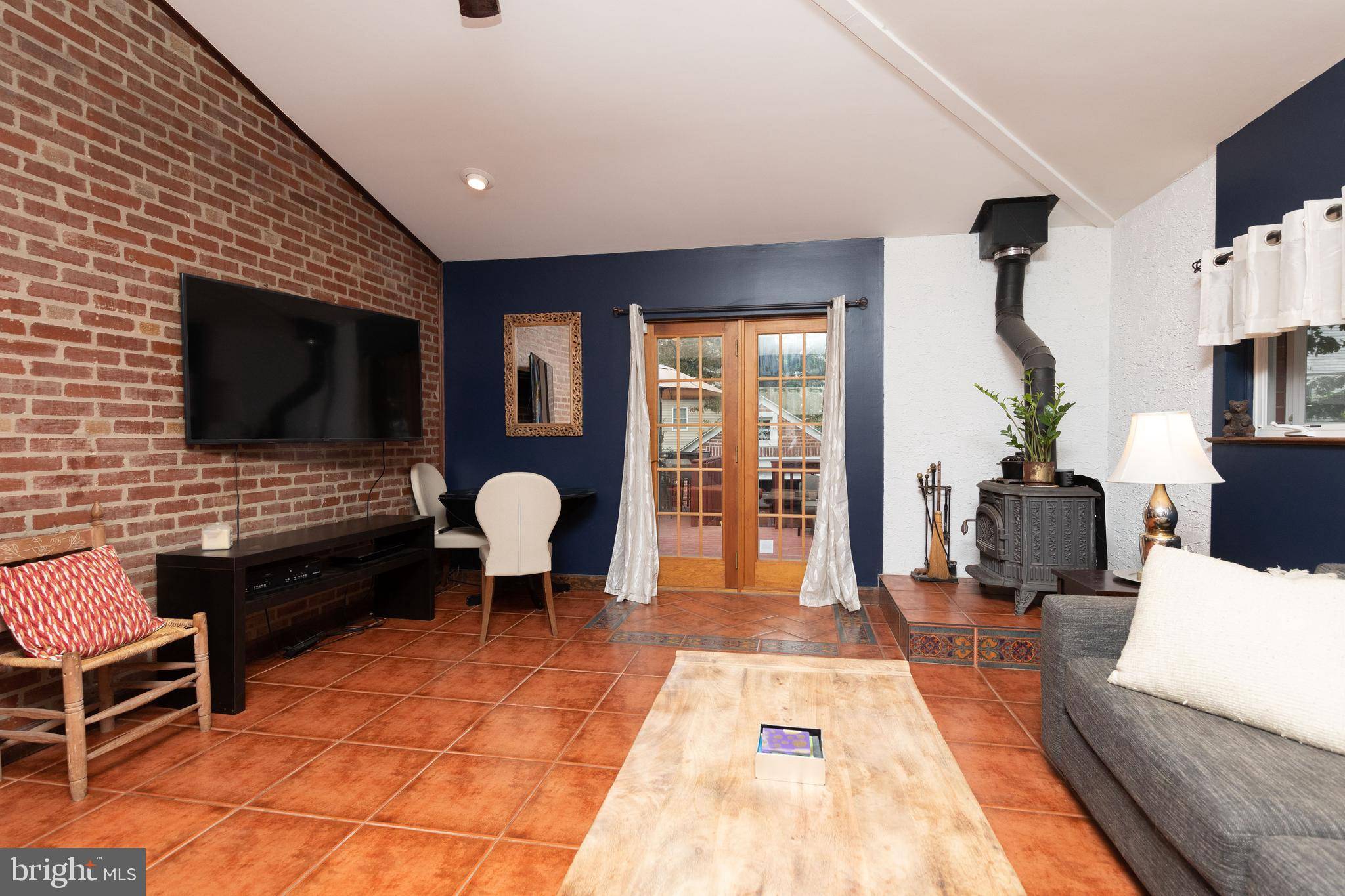Bought with Mia D Palatano • Compass RE
$325,000
$325,000
For more information regarding the value of a property, please contact us for a free consultation.
2 Beds
2 Baths
1,744 SqFt
SOLD DATE : 12/01/2021
Key Details
Sold Price $325,000
Property Type Single Family Home
Sub Type Twin/Semi-Detached
Listing Status Sold
Purchase Type For Sale
Square Footage 1,744 sqft
Price per Sqft $186
Subdivision Roxborough
MLS Listing ID PAPH2002585
Sold Date 12/01/21
Style Other
Bedrooms 2
Full Baths 1
Half Baths 1
HOA Y/N N
Abv Grd Liv Area 1,744
Year Built 1961
Available Date 2021-10-14
Annual Tax Amount $3,255
Tax Year 2021
Lot Size 4,245 Sqft
Acres 0.1
Lot Dimensions 40.58 x 106.00
Property Sub-Type Twin/Semi-Detached
Source BRIGHT
Property Description
Welcome to 604 Crestview Road! Tucked away on a quiet, tree-lined street in Upper Roxborough, this beautifully maintained 2 bedroom, 1.5 bathroom property is ready for you to call it home. Its front porch is charming and overlooks a grassy front yard. As you enter the front door, you will be greeted by a large living room, featuring hardwood floors, built-in shelves, and a dining area. Just steps away is the homes kitchen. The kitchen has 42 cabinets, quartz countertops, recessed lighting, and tons of cabinet storage space. Right off of the kitchen is a mudroom, complete with a laundry area and a powder room. The first floor also features a gorgeous, sizable family room. This space boasts cathedral ceilings, an exposed brick wall, and a wood burning stove. French doors will lead you outside to a rear deck. This is the perfect place to entertain guests, host family barbecues, or enjoy some private outdoor time. Steps will lead you down to a lower patio, a grass yard, and additional seating areas. You also have access to a detached, brick garage. The second floor has two bedrooms and a hallway bathroom. Both bedrooms are sizable and offer plenty of closet space, with the first bedroom offering a walk-in closet. They both have plenty of natural light and hardwood floors. The basement is partially finished with vinyl flooring and has recessed lighting. There is also a mechanical room and a storage area, with access to the backyard. An added bonus feature is a one car, driveway parking space. Your new home is in close proximity to some of the neighborhoods best shopping and dining, such as T&Fs Farmers Pride, Marias Ristorante, the Andorra Shopping Center, and other local favorites. Your new home is walking distance to Fairmount Park and the Wissahickon Trails. Join us for an open house on Sunday, October 17th from 11:00a.m.-1:00p.m.
Location
State PA
County Philadelphia
Area 19128 (19128)
Zoning RSA3
Rooms
Basement Partially Finished
Interior
Hot Water Natural Gas
Heating Radiator
Cooling Window Unit(s)
Heat Source Natural Gas
Exterior
Garage Spaces 1.0
Water Access N
Accessibility None
Total Parking Spaces 1
Garage N
Building
Story 2
Foundation Other
Sewer Public Sewer
Water Public
Architectural Style Other
Level or Stories 2
Additional Building Above Grade, Below Grade
New Construction N
Schools
School District The School District Of Philadelphia
Others
Senior Community No
Tax ID 214080900
Ownership Fee Simple
SqFt Source Assessor
Special Listing Condition Standard
Read Less Info
Want to know what your home might be worth? Contact us for a FREE valuation!

Our team is ready to help you sell your home for the highest possible price ASAP

"My job is to find and attract mastery-based agents to the office, protect the culture, and make sure everyone is happy! "






