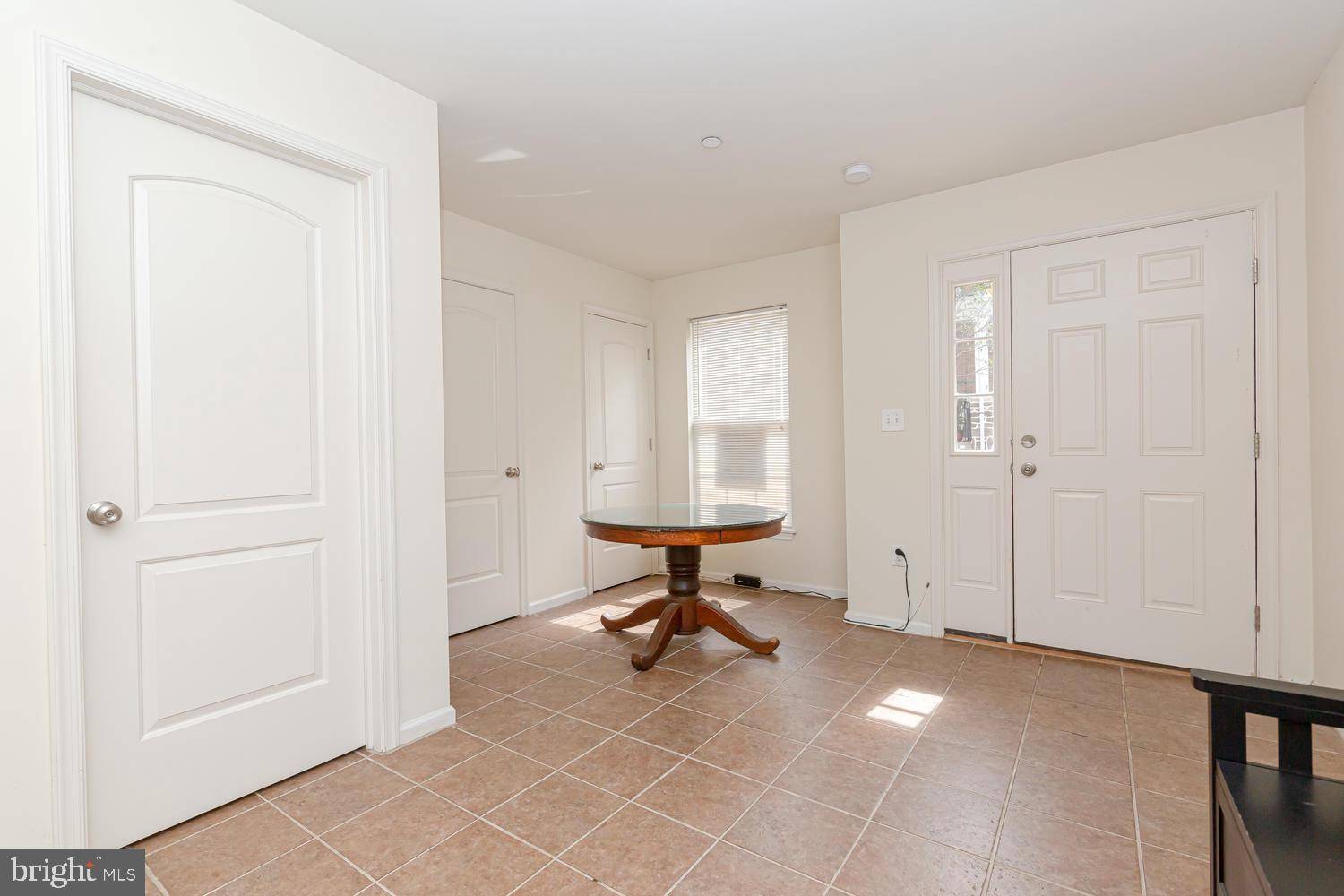Bought with Cecile S Steinriede • Elfant Wissahickon-Rittenhouse Square
$372,800
$398,888
6.5%For more information regarding the value of a property, please contact us for a free consultation.
3 Beds
4 Baths
2,400 SqFt
SOLD DATE : 12/07/2021
Key Details
Sold Price $372,800
Property Type Townhouse
Sub Type End of Row/Townhouse
Listing Status Sold
Purchase Type For Sale
Square Footage 2,400 sqft
Price per Sqft $155
Subdivision Manayunk
MLS Listing ID PAPH1019262
Sold Date 12/07/21
Style Colonial
Bedrooms 3
Full Baths 3
Half Baths 1
HOA Y/N N
Abv Grd Liv Area 2,400
Year Built 2006
Available Date 2021-08-04
Annual Tax Amount $4,594
Tax Year 2021
Lot Size 1,092 Sqft
Acres 0.03
Lot Dimensions 17.00 x 64.23
Property Sub-Type End of Row/Townhouse
Source BRIGHT
Property Description
Location....Convenience....Manayunk Area Fabulous 4 Story 3BR + 3.5 Bath Townhome, New Roof (Sept. 2021). Each Bedroom With Own Bath & Ample Closet Space. Level 1 Entryway, Gathering Room & Powder Room With Full Ceramic Flooring, Outside Exit To Oversized Garage & Storage. The Additional 3 Levels Were Upgraded To Include All Hardwood Flooring & Staircases Throughout. 2nd Level Open Floor Plan Includes Living Room With Fireplace, Dining Room With Outside Exit To Wrought Iron Balcony. Kitchen With Granite Countertops, Upgraded Stainless Steel Appliances And Island Breakfast Bar. All Is Complimented With Recess Lighting. Truly Designed For Year Round Entertaining. 3rd Level Boasts Two Large Bedrooms Each With Their Own Private Bathrooms. Plus Laundry Area With Newer Full Size Washer & Dryer. 4th Level Freshlt Painted Master Suite With Vaulted Ceiling Including Full Size Bedroom & Sitting Area, Ceramic Master Bath And Abundance Of Closets. Townhome Is Centrally Air Conditioned. 1 Car Oversized Garage & Storage & 1 Car Parking. Truly All With The Wow Factor. Walk To Transportation, Shopping, Restaurants, Parks & Entertainment....Schedule Appointment....
Location
State PA
County Philadelphia
Area 19128 (19128)
Zoning RSA5
Rooms
Main Level Bedrooms 3
Interior
Interior Features Ceiling Fan(s), Floor Plan - Open, Kitchen - Island, Recessed Lighting, Stall Shower, Tub Shower, Wood Floors
Hot Water Natural Gas
Heating Forced Air
Cooling Central A/C
Flooring Hardwood, Ceramic Tile
Fireplaces Type Fireplace - Glass Doors, Mantel(s)
Equipment Built-In Microwave, Built-In Range, Dishwasher, Disposal, Dryer, Microwave, Oven - Self Cleaning, Oven/Range - Gas, Stainless Steel Appliances, Stove, Washer, Water Heater
Fireplace Y
Appliance Built-In Microwave, Built-In Range, Dishwasher, Disposal, Dryer, Microwave, Oven - Self Cleaning, Oven/Range - Gas, Stainless Steel Appliances, Stove, Washer, Water Heater
Heat Source Natural Gas
Exterior
Parking Features Garage - Rear Entry, Garage Door Opener, Inside Access, Oversized
Garage Spaces 1.0
Water Access N
Roof Type Asphalt
Accessibility None
Attached Garage 1
Total Parking Spaces 1
Garage Y
Building
Story 4
Sewer Public Sewer
Water Public
Architectural Style Colonial
Level or Stories 4
Additional Building Above Grade, Below Grade
New Construction N
Schools
School District The School District Of Philadelphia
Others
Senior Community No
Tax ID 212235630
Ownership Fee Simple
SqFt Source Assessor
Acceptable Financing Cash, Conventional
Listing Terms Cash, Conventional
Financing Cash,Conventional
Special Listing Condition Standard
Read Less Info
Want to know what your home might be worth? Contact us for a FREE valuation!

Our team is ready to help you sell your home for the highest possible price ASAP

"My job is to find and attract mastery-based agents to the office, protect the culture, and make sure everyone is happy! "






