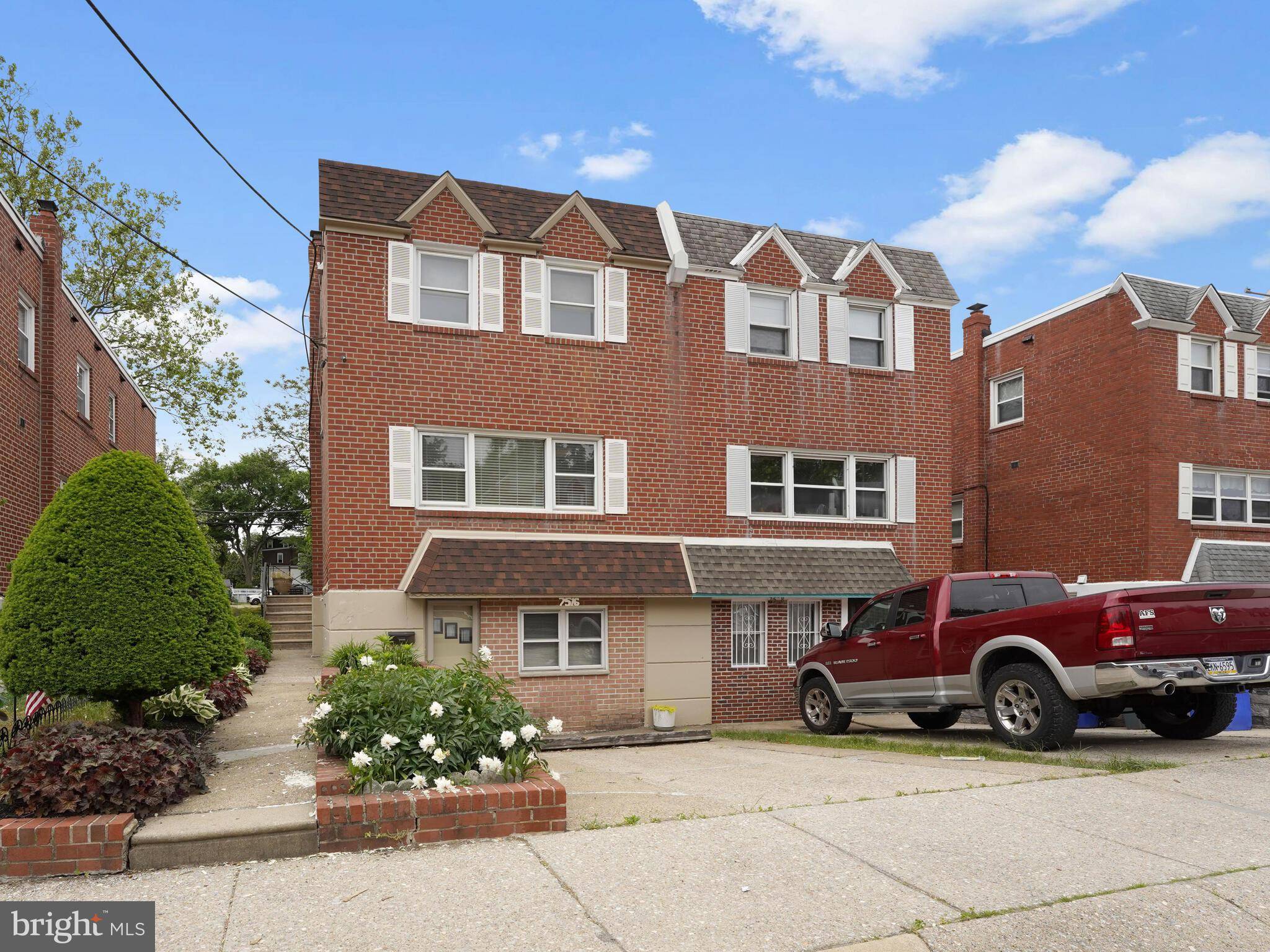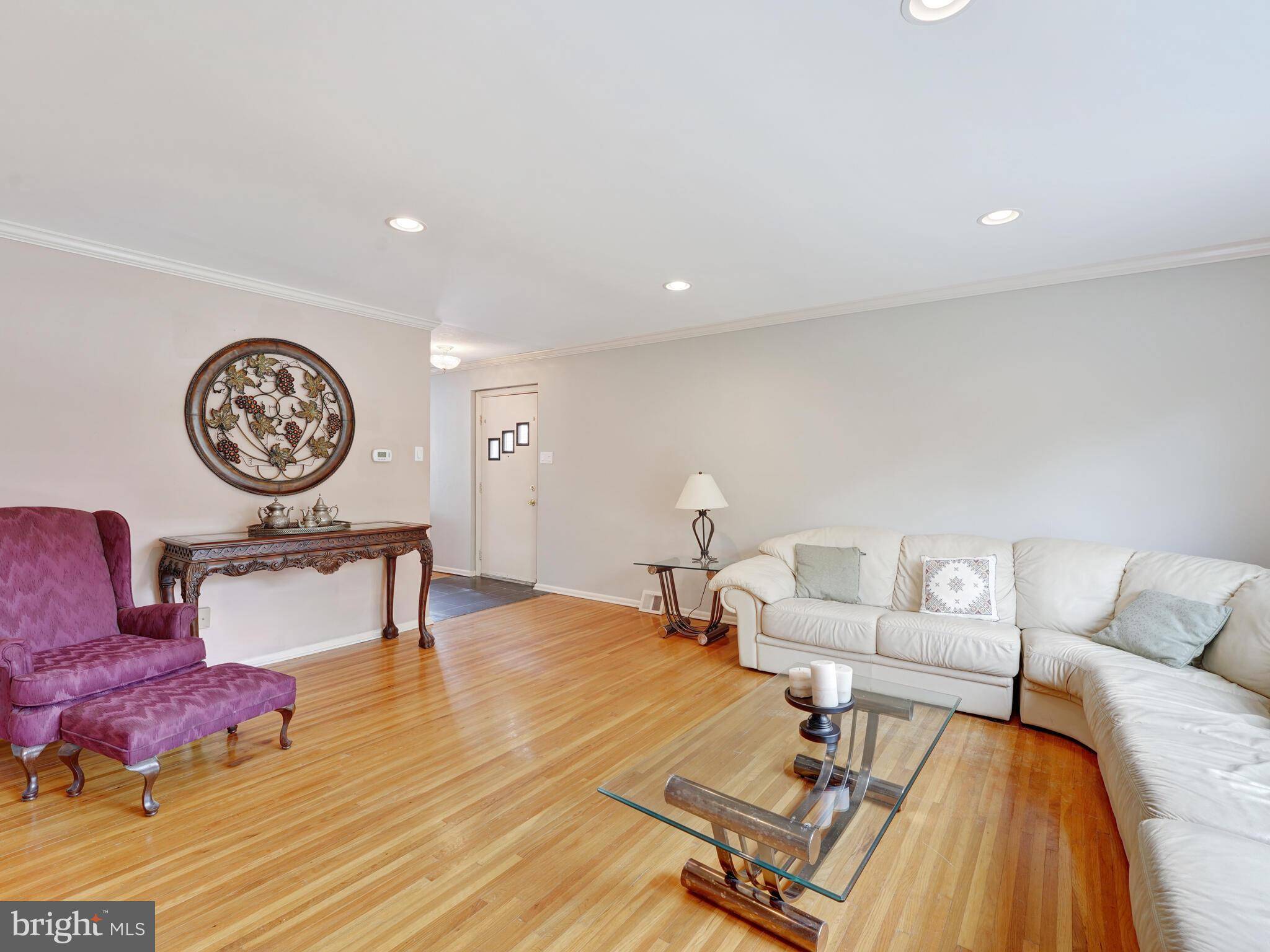Bought with Katherine MacNaughton Young • Coldwell Banker Realty
$312,500
$330,000
5.3%For more information regarding the value of a property, please contact us for a free consultation.
4 Beds
4 Baths
1,666 SqFt
SOLD DATE : 01/14/2022
Key Details
Sold Price $312,500
Property Type Single Family Home
Sub Type Twin/Semi-Detached
Listing Status Sold
Purchase Type For Sale
Square Footage 1,666 sqft
Price per Sqft $187
Subdivision Roxborough
MLS Listing ID PAPH2038992
Sold Date 01/14/22
Style Reverse
Bedrooms 4
Full Baths 2
Half Baths 2
HOA Y/N N
Abv Grd Liv Area 1,666
Year Built 1966
Available Date 2021-10-24
Annual Tax Amount $3,302
Tax Year 2021
Lot Size 3,479 Sqft
Acres 0.08
Lot Dimensions 26.71 x 130.24
Property Sub-Type Twin/Semi-Detached
Source BRIGHT
Property Description
Are you looking for a suburban feel, with city taxes? Look no further this beautiful home is Move-in ready home and features an In-law suite on the lower level with a full kitchen. This will not last long! This large beautiful 4 bedroom 2/2 bath is situated in the Upper Roxborough area. The main floor features a spacious living room, formal dining room, full eat-in kitchen, and a powder room. The main kitchen has a large window which gives natural light for you to enjoy your family meals, lots of cabinets and workspace, a stainless-steel double sink and appliances, and gas cooking. Upstairs you will find four spacious bedrooms, including a large master bedroom featuring a fully updated master bathroom, and a refinished full main bathroom. On the lower level you will find a fully finished in-law suite that has brand new carpet and vinyl floors, also includes a full kitchen, living room with a freestanding gas fireplace, bedroom, and a bathroom ready to be finished with a sink and tub. This beautiful home also features a large fenced-in yard with a covered patio, perfect for entertaining. Convenient to shopping and public transportation. Economical gas heating - heating system replaced in 2016. This home also has plenty of off-street parking and your own personal driveway situated in the front of the home. Only a 15-minute ride into center city Philadelphia. You will not have to lift a finger moving into this marvelous 4-bedroom home!
Location
State PA
County Philadelphia
Area 19128 (19128)
Zoning RSA3
Rooms
Other Rooms Living Room, Dining Room, Kitchen, Half Bath
Basement Fully Finished, Front Entrance
Interior
Hot Water Natural Gas
Heating Forced Air
Cooling Central A/C
Fireplace N
Heat Source Natural Gas
Exterior
Garage Spaces 1.0
Water Access N
Roof Type Flat
Accessibility None
Total Parking Spaces 1
Garage N
Building
Story 3
Foundation Brick/Mortar
Sewer No Septic System
Water Public
Architectural Style Reverse
Level or Stories 3
Additional Building Above Grade, Below Grade
New Construction N
Schools
School District The School District Of Philadelphia
Others
Pets Allowed N
Senior Community No
Tax ID 214193800
Ownership Fee Simple
SqFt Source Assessor
Acceptable Financing FHA, Conventional, VA
Listing Terms FHA, Conventional, VA
Financing FHA,Conventional,VA
Special Listing Condition Standard
Read Less Info
Want to know what your home might be worth? Contact us for a FREE valuation!

Our team is ready to help you sell your home for the highest possible price ASAP

"My job is to find and attract mastery-based agents to the office, protect the culture, and make sure everyone is happy! "






