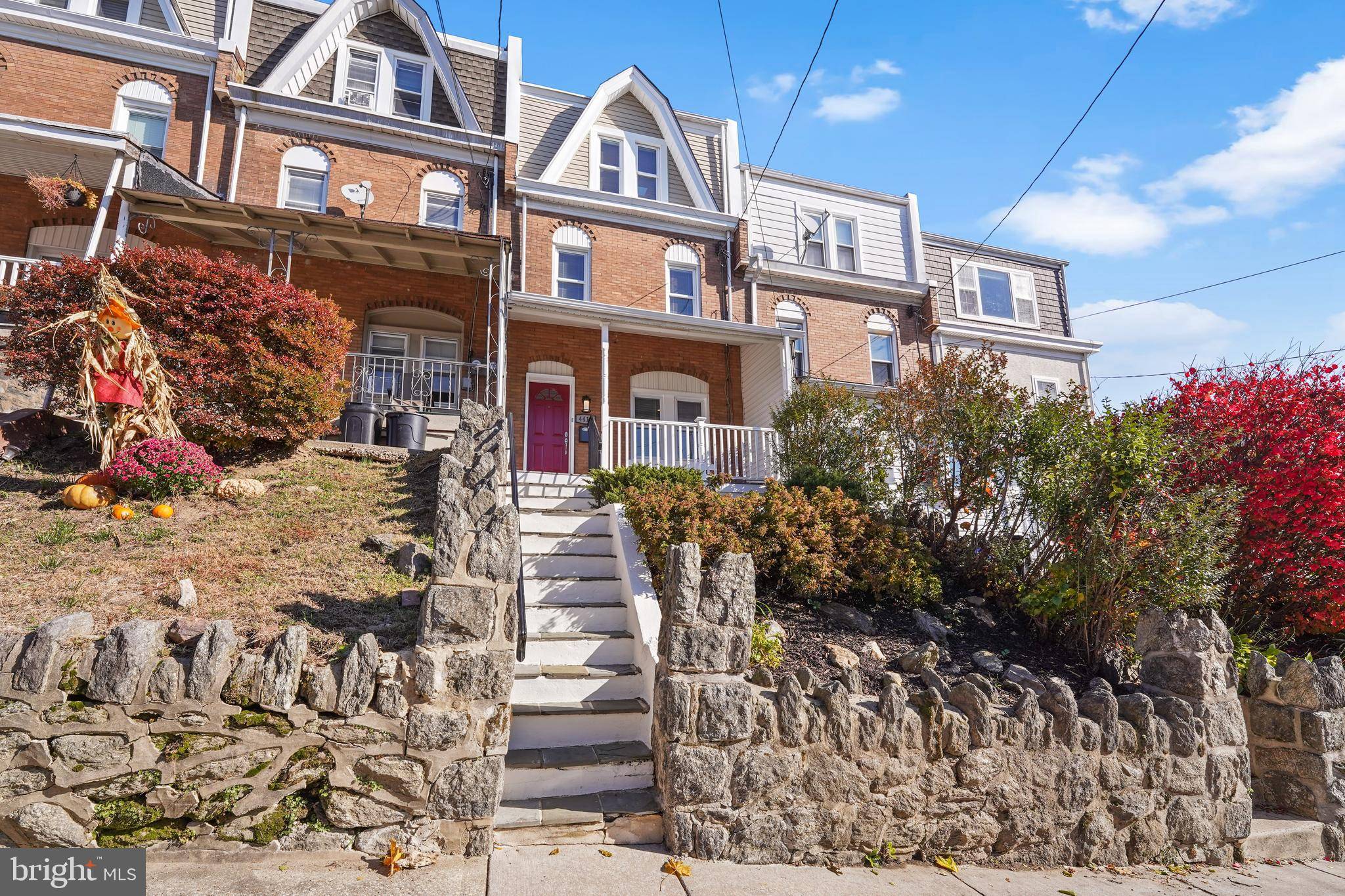Bought with Capri D'Amario Dessecker • RE/MAX One Realty - TCDT
$370,000
$385,000
3.9%For more information regarding the value of a property, please contact us for a free consultation.
4 Beds
2 Baths
1,438 SqFt
SOLD DATE : 01/28/2022
Key Details
Sold Price $370,000
Property Type Townhouse
Sub Type Interior Row/Townhouse
Listing Status Sold
Purchase Type For Sale
Square Footage 1,438 sqft
Price per Sqft $257
Subdivision None Available
MLS Listing ID PAPH2047834
Sold Date 01/28/22
Style Straight Thru
Bedrooms 4
Full Baths 2
HOA Y/N N
Abv Grd Liv Area 1,438
Year Built 1900
Available Date 2021-11-26
Annual Tax Amount $3,365
Tax Year 2021
Lot Size 1,757 Sqft
Acres 0.04
Lot Dimensions 15.97 x 110.01
Property Sub-Type Interior Row/Townhouse
Source BRIGHT
Property Description
Gorgeous new listing - recently renovated, 4 bedroom, 2 full bath property will exceed your expectations.
Guests are greeted by a welcoming front porch with composite decking and newer railings and low maintenance landscaping. This 3-story town home features high ceilings, hardwood floors in the living room & dining areas, with new gas fireplace in living room, recessed lighting in living room and new chandelier in dining room. Updated gourmet kitchen. Beautiful Century Kitchens Cherry cabinetry, granite counter-tops, with glass backsplash. New stainless appliances - self cleaning gas stove with 4 burners and griddle, dishwasher, over-the-range microwave and Frigidaire Gallery French Door Refrigerator with ice and water in the door. There is Undercabinet lighting, recessed lighting, a beautiful chandelier, a pantry cabinet and new Luxury Vinyl Floors in kitchen, breakfast and laundry. The laundry closet is conveniently located in the kitchen with hookup for gas or electric dryer. French doors lead out to your private outdoor space, with new paver patio, new fencing and new landscaping. Newly renovated hall bath with tub/shower, two nice sized bedrooms with new carpet complete the second level. Third floor boasts an additional full bath, tile stall shower, third bedroom with new carpeting, and the primary bedroom with exposed hardwood floors and skylights! The bedrooms all have ceiling fans. There is a central vacuum system that services the whole house, central air and extra storage in the freshly painted basement. Walking distance to Main Street's boutiques, restaurants, bars, nightlife entertainment, close to Manayunk's Tow Path and Pretzel Park. Convenient to public transportation, both rail and bus, college universities, shopping centers, parks and trails. Easy access to major roads/highways, Kelly Drive, City Avenue, I-76 and just a short commute or train ride into Center City or into the Philadelphia suburbs! Don't wait this is the place to be - exciting easy living in this beautifully renovated property. One year AHS home warranty included.
Location
State PA
County Philadelphia
Area 19128 (19128)
Zoning RSA5
Rooms
Basement Other
Interior
Interior Features Breakfast Area, Carpet, Ceiling Fan(s), Central Vacuum, Dining Area, Floor Plan - Open, Kitchen - Country, Kitchen - Gourmet, Kitchen - Table Space, Recessed Lighting, Skylight(s), Stall Shower, Tub Shower, Upgraded Countertops, Window Treatments, Wood Floors, Formal/Separate Dining Room
Hot Water Electric
Heating Forced Air
Cooling Central A/C
Flooring Carpet, Hardwood, Luxury Vinyl Tile
Fireplaces Number 1
Fireplaces Type Fireplace - Glass Doors, Gas/Propane, Mantel(s)
Equipment Built-In Microwave, Central Vacuum, Dishwasher, Disposal, Energy Efficient Appliances, ENERGY STAR Refrigerator, Oven - Self Cleaning, Oven/Range - Gas, Refrigerator, Stainless Steel Appliances, Washer/Dryer Hookups Only, Water Heater - High-Efficiency
Fireplace Y
Window Features Double Hung
Appliance Built-In Microwave, Central Vacuum, Dishwasher, Disposal, Energy Efficient Appliances, ENERGY STAR Refrigerator, Oven - Self Cleaning, Oven/Range - Gas, Refrigerator, Stainless Steel Appliances, Washer/Dryer Hookups Only, Water Heater - High-Efficiency
Heat Source Natural Gas
Laundry Main Floor
Exterior
Water Access N
Accessibility None
Garage N
Building
Story 3
Foundation Stone
Sewer Public Sewer
Water Public
Architectural Style Straight Thru
Level or Stories 3
Additional Building Above Grade, Below Grade
New Construction N
Schools
School District The School District Of Philadelphia
Others
Senior Community No
Tax ID 211309600
Ownership Fee Simple
SqFt Source Assessor
Special Listing Condition Standard
Read Less Info
Want to know what your home might be worth? Contact us for a FREE valuation!

Our team is ready to help you sell your home for the highest possible price ASAP

"My job is to find and attract mastery-based agents to the office, protect the culture, and make sure everyone is happy! "






