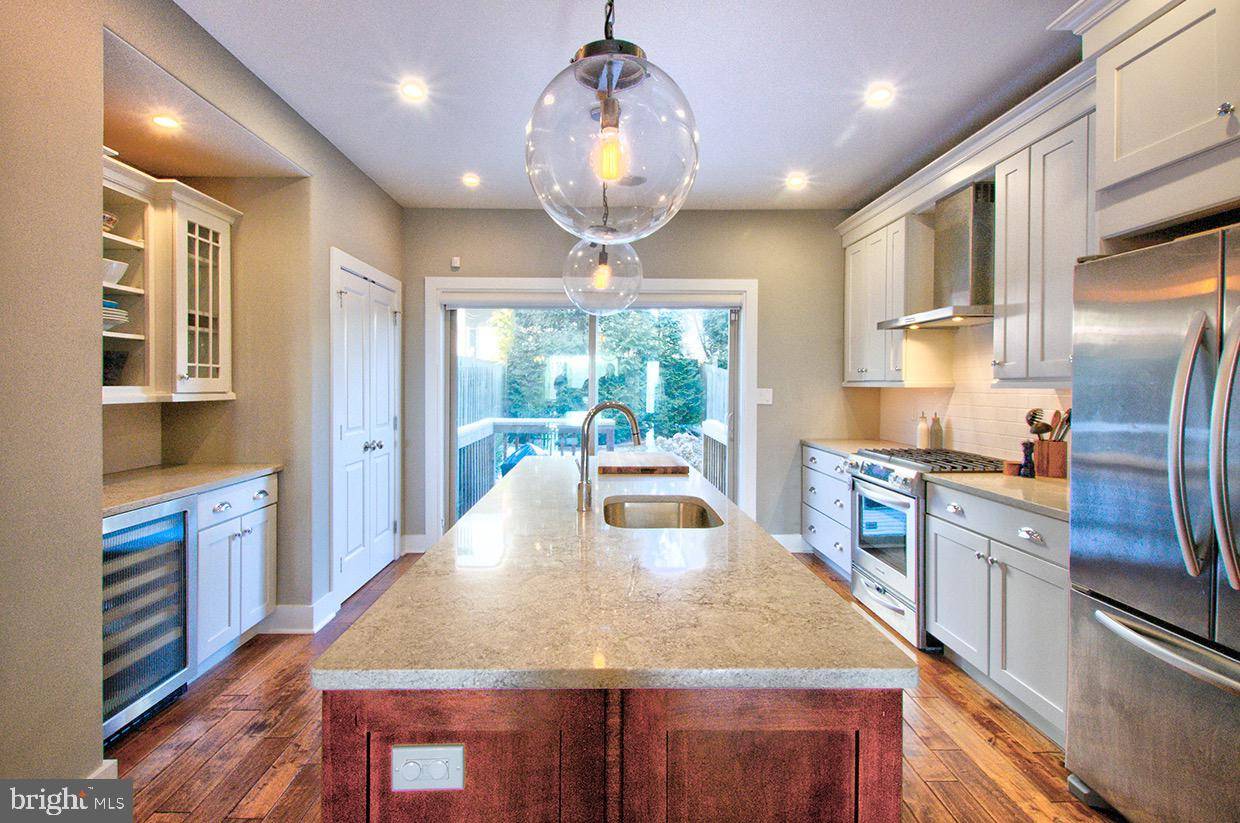Bought with Matthew Scannapieco • Franklin Investment Realty
$650,000
$620,000
4.8%For more information regarding the value of a property, please contact us for a free consultation.
3 Beds
5 Baths
2,532 SqFt
SOLD DATE : 04/22/2022
Key Details
Sold Price $650,000
Property Type Townhouse
Sub Type End of Row/Townhouse
Listing Status Sold
Purchase Type For Sale
Square Footage 2,532 sqft
Price per Sqft $256
Subdivision Manayunk
MLS Listing ID PAPH2083404
Sold Date 04/22/22
Style Contemporary
Bedrooms 3
Full Baths 3
Half Baths 2
HOA Y/N N
Abv Grd Liv Area 2,532
Year Built 2014
Available Date 2022-02-18
Annual Tax Amount $972
Tax Year 2022
Lot Size 1,748 Sqft
Acres 0.04
Lot Dimensions 17.00 x 105.00
Property Sub-Type End of Row/Townhouse
Source BRIGHT
Property Description
Get a jump on the Spring real estate market and schedule your appointment to see this impressive, well-maintained, multi level town home in one of the most sought out areas of the city. This three bedroom, three full bath, two half bath modern town home features easy to care for hand scrapped, engineered hardwood flooring throughout the home, a total home sound system, a surround sound system in the family room, recessed lighting, balcony sitting area and a roof top deck with a custom designed, louvered pergola. The main level has a modern open floor plan with a living room, dining area, kitchen, half bath and sliders to the deck and fenced yard. The state of the art kitchen has custom quartz counter tops, lots of cabinet storage, and a pantry (refrigerator included in the sale of the home). A convenient kitchen center island with a sink adds additional counter top space for preparing meals. Level one of the town home features two spacious bedrooms with large casement windows, two full hall baths (one full bath with access to the front bedroom and the second full bath has a jetted tub), and a laundry area (modern washer and dryer included in the sale of the home). Level two features the primary bedroom with a full bath with dual sinks, stand up shower, and a spacious walk in closet. On level two is the balcony over looking the neighborhood and city, there's plenty of space for outdoor furniture. Level three has a roof top deck with a custom designed, louvered pergola. The family room with a surround sound system, a second half bath, a one car garage, and the utility equipment (a tankless water heater) are on the lower level of the home. Great location, minutes from the shops and restaurants of Manayunk, route 76 and down town Philadelphia. A one year home warranty is included in the sale. Three years remaining on the ten year tax abatement. Schedule your appointment see this town home today.
Location
State PA
County Philadelphia
Area 19128 (19128)
Zoning RSA5
Rooms
Other Rooms Living Room, Dining Room, Primary Bedroom, Bedroom 2, Bedroom 3, Kitchen, Family Room, Laundry, Other, Bathroom 1, Bathroom 2, Primary Bathroom, Half Bath
Basement Garage Access, Fully Finished
Interior
Interior Features Combination Dining/Living, Floor Plan - Open, Kitchen - Eat-In, Kitchen - Island, Pantry, Primary Bath(s), Recessed Lighting, Stall Shower, Tub Shower, Upgraded Countertops, Wainscotting, Walk-in Closet(s), Wood Floors
Hot Water Tankless
Heating Forced Air
Cooling Central A/C
Flooring Engineered Wood, Laminated, Tile/Brick
Equipment Built-In Microwave, Dishwasher, Dryer, Oven/Range - Gas, Refrigerator, Stainless Steel Appliances, Washer, Water Heater - Tankless
Fireplace N
Window Features Casement
Appliance Built-In Microwave, Dishwasher, Dryer, Oven/Range - Gas, Refrigerator, Stainless Steel Appliances, Washer, Water Heater - Tankless
Heat Source Natural Gas
Laundry Upper Floor
Exterior
Parking Features Built In, Garage - Front Entry, Garage Door Opener
Garage Spaces 2.0
Water Access N
Roof Type Flat
Accessibility None
Attached Garage 1
Total Parking Spaces 2
Garage Y
Building
Story 4
Foundation Concrete Perimeter
Sewer Public Sewer
Water Public
Architectural Style Contemporary
Level or Stories 4
Additional Building Above Grade, Below Grade
New Construction N
Schools
School District The School District Of Philadelphia
Others
Senior Community No
Tax ID 212304130
Ownership Fee Simple
SqFt Source Assessor
Acceptable Financing Cash, Conventional
Listing Terms Cash, Conventional
Financing Cash,Conventional
Special Listing Condition Standard
Read Less Info
Want to know what your home might be worth? Contact us for a FREE valuation!

Our team is ready to help you sell your home for the highest possible price ASAP

"My job is to find and attract mastery-based agents to the office, protect the culture, and make sure everyone is happy! "






