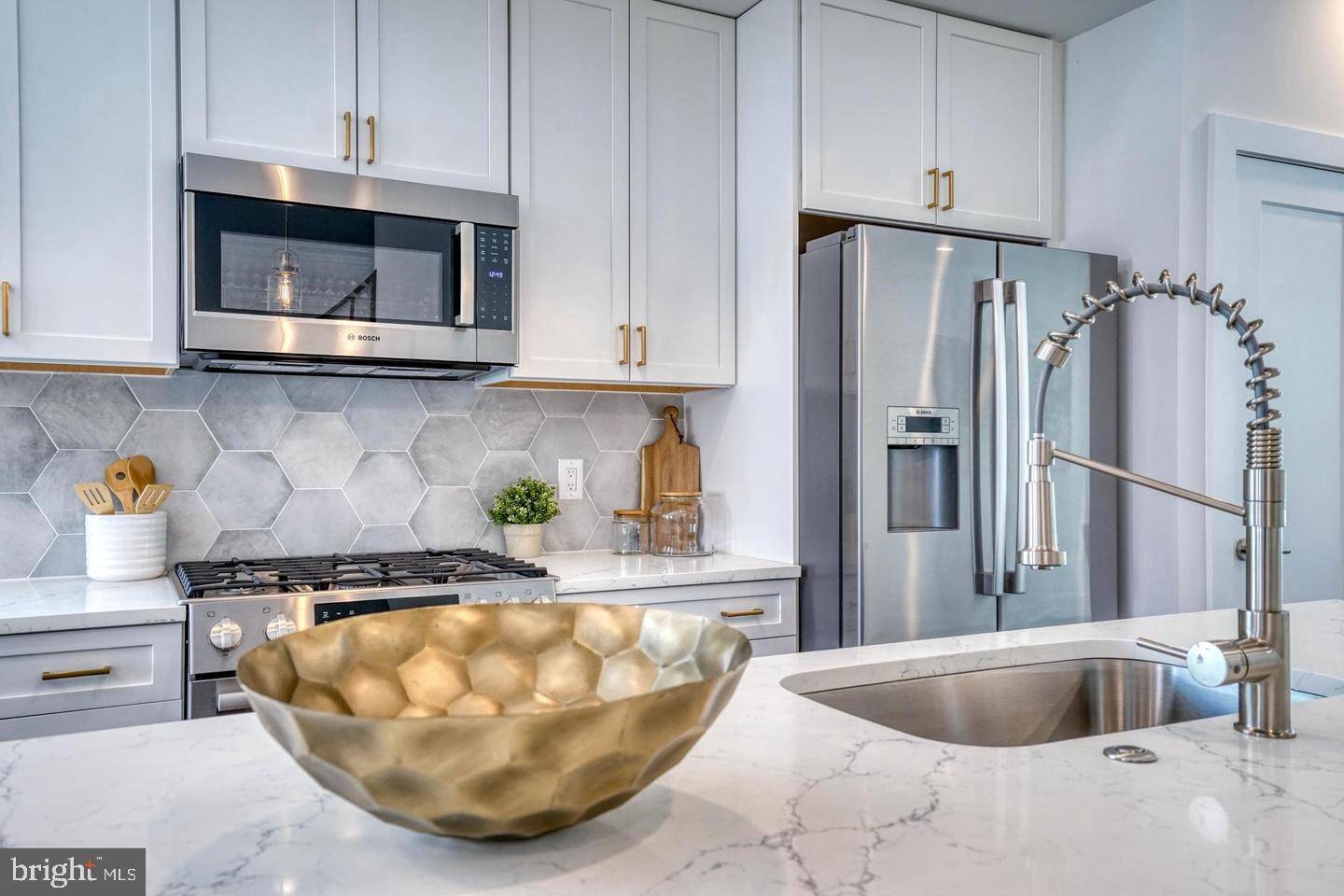Bought with Michael Garden • Space & Company
$598,550
$608,000
1.6%For more information regarding the value of a property, please contact us for a free consultation.
3 Beds
3 Baths
2,300 SqFt
SOLD DATE : 03/23/2022
Key Details
Sold Price $598,550
Property Type Townhouse
Sub Type Interior Row/Townhouse
Listing Status Sold
Purchase Type For Sale
Square Footage 2,300 sqft
Price per Sqft $260
Subdivision Roxborough
MLS Listing ID PAPH2046004
Sold Date 03/23/22
Style Straight Thru
Bedrooms 3
Full Baths 3
HOA Fees $199/mo
HOA Y/N Y
Abv Grd Liv Area 2,300
Year Built 2021
Annual Tax Amount $1,571
Tax Year 2022
Lot Size 1,119 Sqft
Acres 0.03
Lot Dimensions 17.00 x 66.00
Property Sub-Type Interior Row/Townhouse
Source BRIGHT
Property Description
Gorgeous New Construction home with 2-car parking, roof deck, 2,850 square feet on a wooded cul-de-sac. Cinnaminson Courts large carriage homes are designed to perfection by one Philly's best home builders. Every home is a CORNER home with front, rear and side windows!!! Enjoy a luxurious lifestyle in these 3-bedroom and 3 bath homes only a mere 15 minutes from Center City and The Main Line. Come see our amazing kitchens with imported European style cabinets, quartz countertops, large islands, and high-end stainless-steel appliances. These huge kitchens command wide-open views of the dining room, flex and gathering rooms. The master bedroom suite will make you feel like you are on permanent vacation. The spa inspired bathroom has a huge walk in glass shower, double bowl vanity and designer fixtures and lighting. The bedroom has lots of closet space and comfortably holds a king size bed and bedroom furniture. The other two bedrooms are spacious and share a Jack-and-Jill bathroom with a double bowl vanity and large bathtub. Elegant finishes set these homes apart... These finishes include: oversized baseboard moldings and window and door casing, oak stairs, energy efficient windows & doors and Schlage brushed nickel hardware. Flooring includes: 12"x 24" tiled bathroom floors, 7" wide Chesapeake subtle scraped hardwood and LVP flooring in the basement. Every space within these homes have been considered including a finished basement for entertaining, a 1st floor office, an abundance of storage, a floorplan drenched in natural light, and an amazing roof deck with panoramic views. Cinnaminson Court is located in a picturesque pocket of Historic Roxborough/ Manayunk, surrounded by rolling hills and lush greenery. This private cul-de-sac will have only 18 homes. This community has easy access to Philadelphia's coveted urban conveniences. Walk to Ivy Ridge train station one block away, Schuylkill River Trail/Towpath, and Main Street in Manayunk. Only 10 miles east lies Center City, and 10 miles west is King of Prussia. Want to be more active? Use the nearby walking, running, biking and hiking trails; or neighborhood green spaces like Pretzel Park in Manayunk, and Gorgas Park. Enjoy outdoor events such as the Manayunk Arts Festival, StreEAT Food Festival, Roxtoberfest, and Summer Solstice; Drive, Uber, bike or train to Center City Philadelphia or the Main line in minutes!! The perfect location! Immediate deliver available! Pictures are of homes from the sample home. This home is on a walk-out lot, three decks decks in addition to a rooftop deck. All square footage numbers are approximate and include above and below grade square footage. Square footage should be verified by the buyer. It is the responsibility of the buyer to verify real estate taxes.
Location
State PA
County Philadelphia
Zoning RSA3
Rooms
Basement None
Main Level Bedrooms 3
Interior
Hot Water Natural Gas
Heating Forced Air
Cooling Central A/C
Heat Source Natural Gas
Laundry Has Laundry
Exterior
Parking Features Covered Parking, Inside Access
Garage Spaces 1.0
Water Access N
Accessibility None
Attached Garage 1
Total Parking Spaces 1
Garage Y
Building
Story 3
Foundation Other
Sewer Public Sewer
Water Public
Architectural Style Straight Thru
Level or Stories 3
Additional Building Above Grade, Below Grade
New Construction Y
Others
HOA Fee Include Common Area Maintenance,Insurance,Lawn Maintenance,Management,Reserve Funds,Road Maintenance,Trash
Senior Community No
Tax ID 212331226
Ownership Fee Simple
SqFt Source Assessor
Special Listing Condition Standard
Read Less Info
Want to know what your home might be worth? Contact us for a FREE valuation!

Our team is ready to help you sell your home for the highest possible price ASAP

"My job is to find and attract mastery-based agents to the office, protect the culture, and make sure everyone is happy! "






