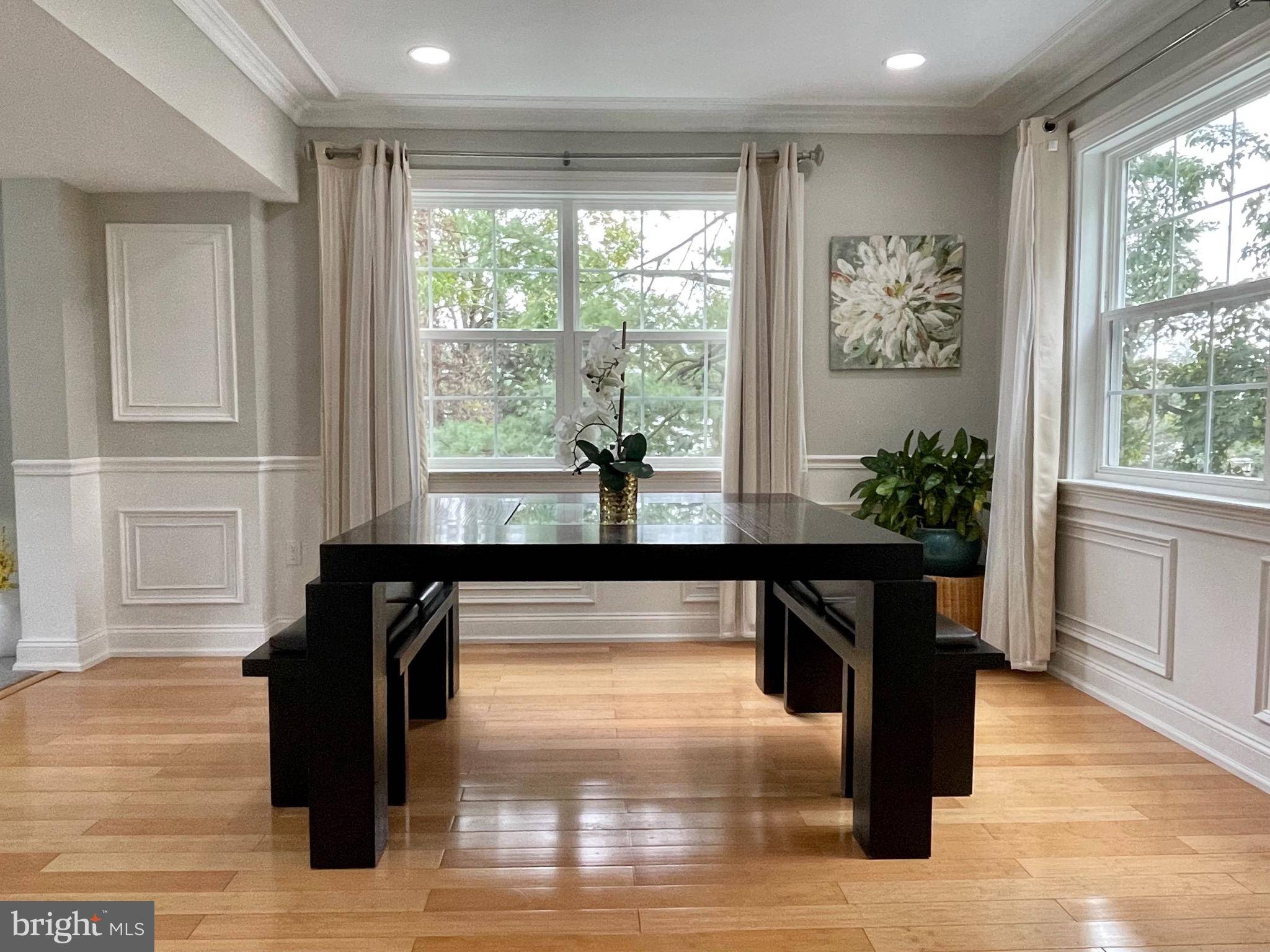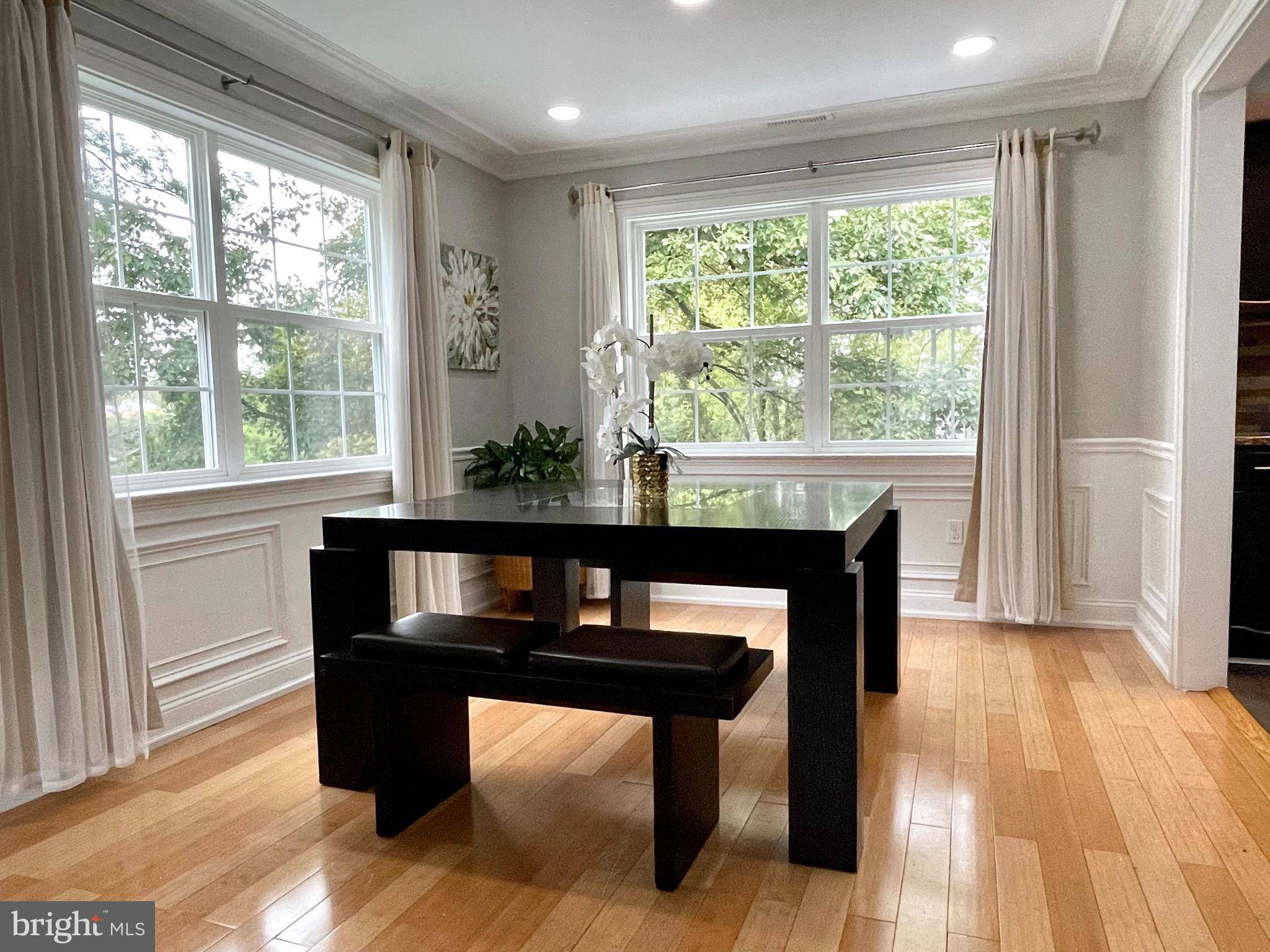Bought with Samantha L Giardinelli • Compass
$485,000
$475,000
2.1%For more information regarding the value of a property, please contact us for a free consultation.
3 Beds
3 Baths
2,025 SqFt
SOLD DATE : 03/08/2022
Key Details
Sold Price $485,000
Property Type Single Family Home
Sub Type Twin/Semi-Detached
Listing Status Sold
Purchase Type For Sale
Square Footage 2,025 sqft
Price per Sqft $239
Subdivision Roxborough
MLS Listing ID PAPH2074756
Sold Date 03/08/22
Style Colonial
Bedrooms 3
Full Baths 2
Half Baths 1
HOA Y/N N
Abv Grd Liv Area 2,025
Year Built 1994
Annual Tax Amount $3,806
Tax Year 2021
Lot Size 3,158 Sqft
Acres 0.07
Lot Dimensions 39.25 x 65.58
Property Sub-Type Twin/Semi-Detached
Source BRIGHT
Property Description
Welcome to this magnificent 3 bedroom 2.5 bath twin home, situated in the perfect location between the City and Suburbs overlooking a gorgeous park area! As you enter into the foyer you will be immediately impressed with the media/theater room that offers a surround sound system equipped with a popcorn machine and beverage fridge, perfect for family movie night, also on the main floor is a full laundry mudroom with a remodeled half bath. As you head to the second floor you will be equally impressed with the spacious remodeled kitchen that offers stainless steel appliances, tile backsplash, granite countertops, gorgeous plank tile flooring and open living room and dining room with triple crown molding and freshly painted walls inlaid with box molding. The third level offers a beautiful master bedroom suite with marble-floored walk-in closet and full bathroom, two additional spacious bedrooms with substantial closets in and new carpeting in each room, full bathroom and linen closet complete this level. Back downstairs to the main entrance is a large foyer with tile accent floor and generous coat closet which then leads to the den, with newer sliding doors to the private deck with removable covered arbor and surrounded by a vinyl privacy fenced in backyard that also offers a spectacular hot tub on a concrete pad with a steel and rod iron pergola, this is the perfect space to enjoy the quiet, shady yard all year around. Another benefit of the layout of this home is a second entrance off of the 4 to 6 car driveway into the mudroom/laundry room complete with a half bathroom. Walking distance from the Ivy Ridge train station and a quick ride to downtown Manayunk. Conveniently located less than a mile from Target, YMCA, Shoprite Market, Wawa, Dunkin' Donuts, CVS and nearby Schuylkill river trail/
Location
State PA
County Philadelphia
Area 19128 (19128)
Zoning RSA2
Rooms
Other Rooms Living Room, Dining Room, Primary Bedroom, Bedroom 2, Bedroom 3, Kitchen, Den, Foyer, Laundry, Mud Room, Bathroom 1, Primary Bathroom, Half Bath
Interior
Interior Features Built-Ins, Wood Floors, Recessed Lighting, Primary Bath(s), Formal/Separate Dining Room, Dining Area, Crown Moldings, Carpet, Ceiling Fan(s), Walk-in Closet(s), Tub Shower, Stall Shower, Window Treatments, WhirlPool/HotTub, Upgraded Countertops, Kitchen - Table Space, Kitchen - Eat-In, Floor Plan - Open
Hot Water Electric
Heating Forced Air, Heat Pump(s)
Cooling Central A/C
Flooring Ceramic Tile, Hardwood, Partially Carpeted, Marble, Wood, Carpet
Equipment Built-In Microwave, Dishwasher, Oven/Range - Electric, Refrigerator, Washer, Water Heater, Dryer - Electric, Microwave, Stainless Steel Appliances, Oven - Self Cleaning, Extra Refrigerator/Freezer, Disposal
Furnishings No
Fireplace N
Window Features Sliding,Screens,Replacement,Insulated,Double Pane,Casement
Appliance Built-In Microwave, Dishwasher, Oven/Range - Electric, Refrigerator, Washer, Water Heater, Dryer - Electric, Microwave, Stainless Steel Appliances, Oven - Self Cleaning, Extra Refrigerator/Freezer, Disposal
Heat Source Electric
Laundry Main Floor
Exterior
Exterior Feature Deck(s)
Garage Spaces 4.0
Fence Fully, Vinyl, Privacy
Water Access N
View Park/Greenbelt, Street, Trees/Woods
Roof Type Shingle,Pitched
Street Surface Black Top,Paved
Accessibility None
Porch Deck(s)
Total Parking Spaces 4
Garage N
Building
Lot Description Backs to Trees, Secluded, Rear Yard, Landscaping, Front Yard, Corner
Story 3
Foundation Permanent
Sewer Public Sewer
Water Public
Architectural Style Colonial
Level or Stories 3
Additional Building Above Grade, Below Grade
New Construction N
Schools
School District The School District Of Philadelphia
Others
Senior Community No
Tax ID 212477510
Ownership Fee Simple
SqFt Source Assessor
Security Features Carbon Monoxide Detector(s),Exterior Cameras,Smoke Detector
Acceptable Financing Conventional, FHA, Cash, VA
Horse Property N
Listing Terms Conventional, FHA, Cash, VA
Financing Conventional,FHA,Cash,VA
Special Listing Condition Standard
Read Less Info
Want to know what your home might be worth? Contact us for a FREE valuation!

Our team is ready to help you sell your home for the highest possible price ASAP

"My job is to find and attract mastery-based agents to the office, protect the culture, and make sure everyone is happy! "






