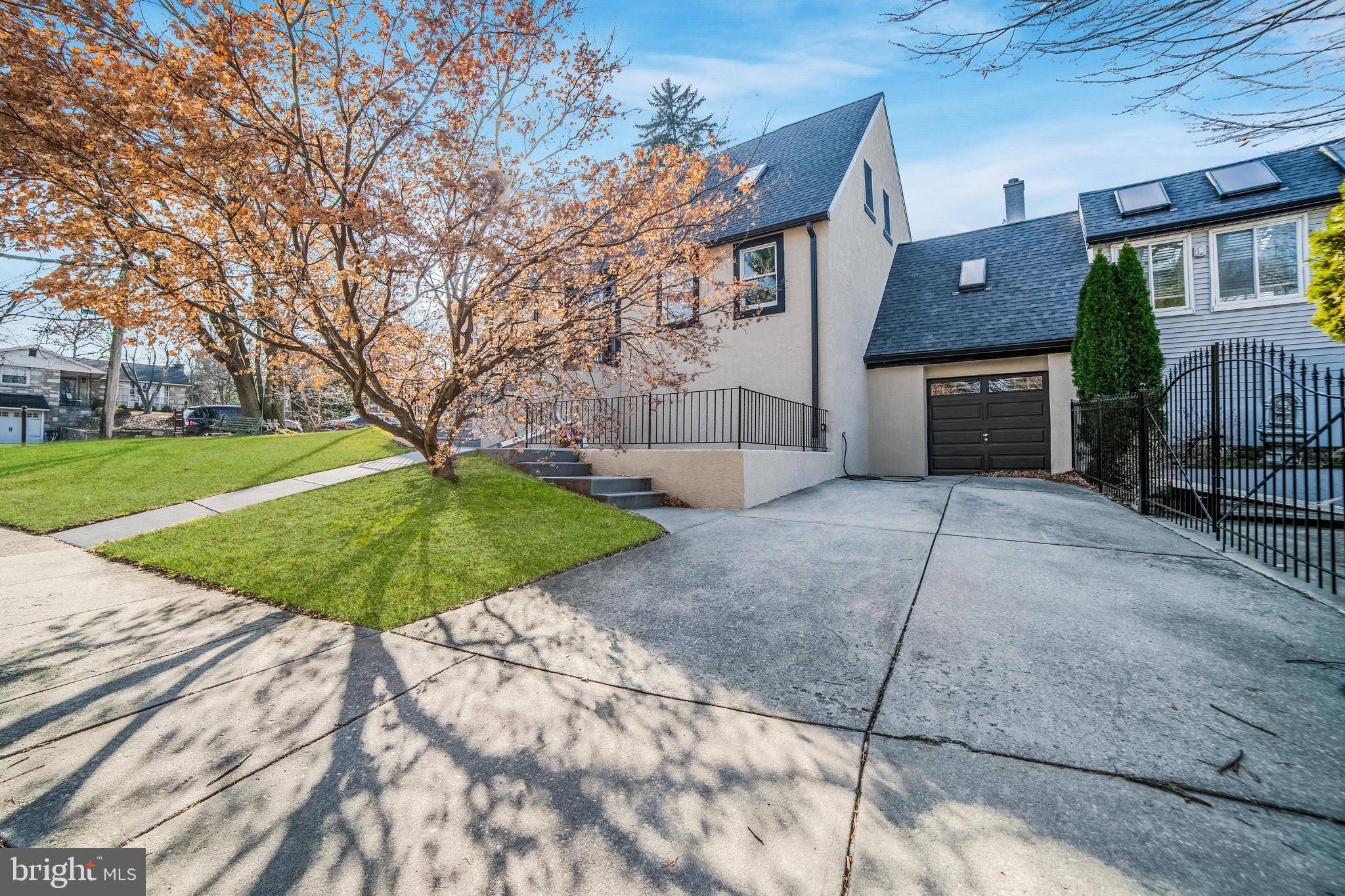Bought with Sofia Ruby • Keller Williams Main Line
$620,000
$639,900
3.1%For more information regarding the value of a property, please contact us for a free consultation.
5 Beds
3 Baths
3,587 SqFt
SOLD DATE : 01/31/2022
Key Details
Sold Price $620,000
Property Type Single Family Home
Sub Type Detached
Listing Status Sold
Purchase Type For Sale
Square Footage 3,587 sqft
Price per Sqft $172
Subdivision Roxborough
MLS Listing ID PAPH2002184
Sold Date 01/31/22
Style Traditional
Bedrooms 5
Full Baths 3
HOA Y/N N
Abv Grd Liv Area 2,987
Year Built 1994
Annual Tax Amount $6,418
Tax Year 2021
Lot Size 8,349 Sqft
Acres 0.19
Lot Dimensions 68.18 x 175.00
Property Sub-Type Detached
Source BRIGHT
Property Description
Vacant, easy to show! Recent renovations done since listing to floor plan and master bedroom!Come check out this beautiful, meticulously maintained home just moments from Wissahickon Park! This lovely home, located on a corner lot, offers over 4000 square feet of space and many modern amenities. Enter from your attached garage or the front entryway, and you will immediately notice the newly refinished hardwood floors throughout the home. A bright and airy living and dining area leads to a chef's dream kitchen. With custom cabinetry, stainless steel appliances, granite countertops, and a gorgeous island, this kitchen is truly the heart of the home. The main level features two large bedrooms along with a brand new, high-end full bathroom and walk in closet. The livingroom, complete with fireplace leads to the new fully enclosed sunroom, designed for year round use. Throughout both the sunroom, and the upper levels, gorgeous skylights allow plenty of natural light. The upper level features the master suite complete with jacuzzi tub, stall shower, and dual vanities. Two additional rooms and a full bathroom are also on the upper level. This home is made for entertaining, including an entertainment room in the basement fully equipped with a bar and designed for maximum recreation. Also located in the basement is an exercise and utility room. The fully fenced in backyard is an entertainers delight and offers a beautiful salt water pool and well maintained hardscape. This home is truly ready for a buyer to move right in and is featuring a new roof, HVAC system, garage door, main level bathroom, baseboards, light fixtures, tankless hot water heater, new exterior, and much more. Seller is also offering a one year home warranty for true peace of mind.
Location
State PA
County Philadelphia
Area 19128 (19128)
Zoning RSA2
Rooms
Basement Full
Main Level Bedrooms 2
Interior
Interior Features Bar, Ceiling Fan(s), Combination Dining/Living, Entry Level Bedroom, Kitchen - Gourmet, Kitchen - Island, Primary Bath(s), Recessed Lighting, Skylight(s), Stall Shower, Upgraded Countertops, Walk-in Closet(s), Wet/Dry Bar, Wood Floors
Hot Water Natural Gas
Heating Forced Air
Cooling Central A/C
Flooring Hardwood
Fireplaces Number 1
Fireplaces Type Wood
Equipment Stainless Steel Appliances, Six Burner Stove, Oven/Range - Gas, Refrigerator, Microwave, Dishwasher
Fireplace Y
Appliance Stainless Steel Appliances, Six Burner Stove, Oven/Range - Gas, Refrigerator, Microwave, Dishwasher
Heat Source Natural Gas
Exterior
Exterior Feature Enclosed, Patio(s)
Parking Features Inside Access, Oversized
Garage Spaces 1.0
Fence Decorative, Privacy
Pool Saltwater, In Ground
Water Access N
Roof Type Shingle
Accessibility None
Porch Enclosed, Patio(s)
Attached Garage 1
Total Parking Spaces 1
Garage Y
Building
Story 2
Sewer Public Sewer
Water Public
Architectural Style Traditional
Level or Stories 2
Additional Building Above Grade, Below Grade
New Construction N
Schools
School District The School District Of Philadelphia
Others
Senior Community No
Tax ID 213299150
Ownership Fee Simple
SqFt Source Assessor
Acceptable Financing Cash, Conventional
Horse Property N
Listing Terms Cash, Conventional
Financing Cash,Conventional
Special Listing Condition Standard
Read Less Info
Want to know what your home might be worth? Contact us for a FREE valuation!

Our team is ready to help you sell your home for the highest possible price ASAP

"My job is to find and attract mastery-based agents to the office, protect the culture, and make sure everyone is happy! "






