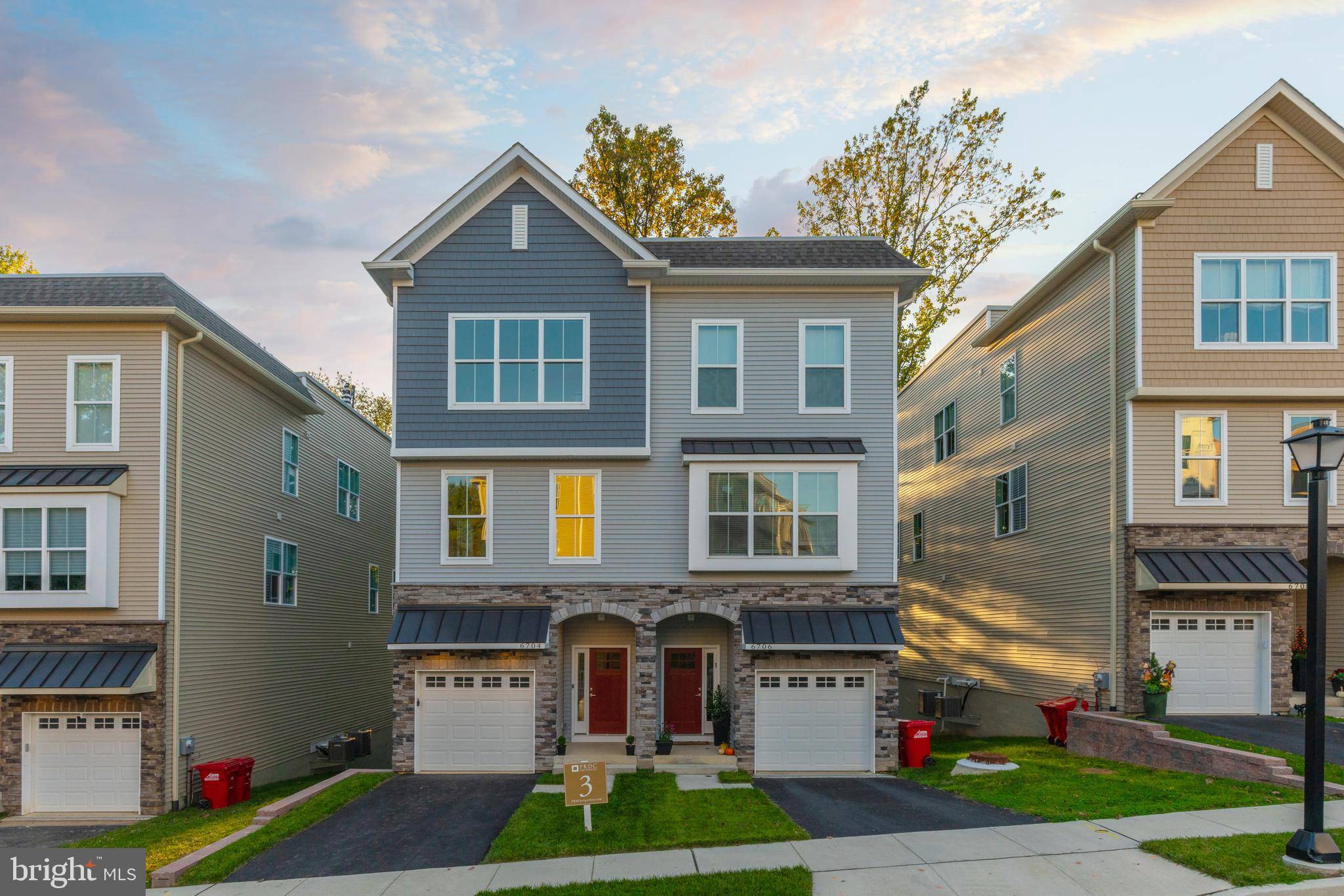Bought with Samantha D Brandolini • BHHS Fox & Roach-Malvern
$655,850
$655,850
For more information regarding the value of a property, please contact us for a free consultation.
3 Beds
3 Baths
SOLD DATE : 05/25/2022
Key Details
Sold Price $655,850
Property Type Townhouse
Sub Type Interior Row/Townhouse
Listing Status Sold
Purchase Type For Sale
Subdivision Roxborough
MLS Listing ID PAPH2062836
Sold Date 05/25/22
Style Traditional
Bedrooms 3
Full Baths 3
HOA Fees $196/mo
HOA Y/N Y
Year Built 2021
Annual Tax Amount $2,709
Tax Year 2021
Property Sub-Type Interior Row/Townhouse
Source BRIGHT
Property Description
Welcome to Cinnaminson Court - An enclave of 18 twin townhouses set in a bucolic, quiet setting of Upper Roxborough surrounded by nature brought to you by local premier developer, PRDC Properties.
Enter this unit #3 model 3-4 Bedroom/3 Bathroom home into an inviting and wide entry foyer with coat closet and mudroom area as well as access to 1-car garage. In the rear is a large office with sliding glass doors leading to the rear yard with adjoining full bathroom ideal for today's work from home lifestyle. Upstairs you will find your open-concept living floor with an abundance of natural light. Elegant step-down dining room with sliding glass doors opening out to a deck with lovely private tree views. Chef's eat-in kitchen features Bosch stainless steel appliance package, shaker cabinetry, quartz countertops and large island plus pantry closet. Large living room in the front with great natural light plus an optional bar area with wine refrigerator is ideal for entertaining. Ascend to the third floor replete with all 3 Bedrooms and 2 full Bathrooms which is truly a thoughtful and ideal floor plan. Primary suite in the front with large Bedroom with dual closets and an en-suite Bathroom with step-in shower and double vanity. In the hallway is a convenient laundry closet for a side-by-side washer/dryer. 2 additional Bedrooms with a shared full Bathroom complete this floor. Large roof deck with lovely green tree views. Finished lower level is great additional living space for a family room/media room/play room/ home office/home gym or guest quarters. Sliding glass doors opening out to the rear yard available for some homes. 1-car garage plus driveway parking as well as convenient guest parking. A very private, quiet location tucked away yet just a short walk down to the Ivy Ridge train station, easy access to Manayunk's Main Street, Chestnut Hill, Center City, major highways and the suburbs. 10 year property tax abatement.
Location
State PA
County Philadelphia
Area 19128 (19128)
Zoning RES
Rooms
Basement Fully Finished, Daylight, Partial, Walkout Level, Garage Access, Heated
Interior
Hot Water Natural Gas
Heating Forced Air
Cooling Central A/C
Heat Source Natural Gas
Exterior
Parking Features Covered Parking
Garage Spaces 1.0
Water Access N
Accessibility None
Attached Garage 1
Total Parking Spaces 1
Garage Y
Building
Story 3
Foundation Concrete Perimeter
Sewer Public Sewer
Water Public
Architectural Style Traditional
Level or Stories 3
Additional Building Above Grade, Below Grade
New Construction Y
Schools
School District The School District Of Philadelphia
Others
HOA Fee Include Common Area Maintenance,Insurance,Lawn Maintenance,Management,Reserve Funds,Road Maintenance,Trash
Senior Community No
Tax ID 212331350
Ownership Fee Simple
SqFt Source Estimated
Special Listing Condition Standard
Read Less Info
Want to know what your home might be worth? Contact us for a FREE valuation!

Our team is ready to help you sell your home for the highest possible price ASAP

"My job is to find and attract mastery-based agents to the office, protect the culture, and make sure everyone is happy! "






