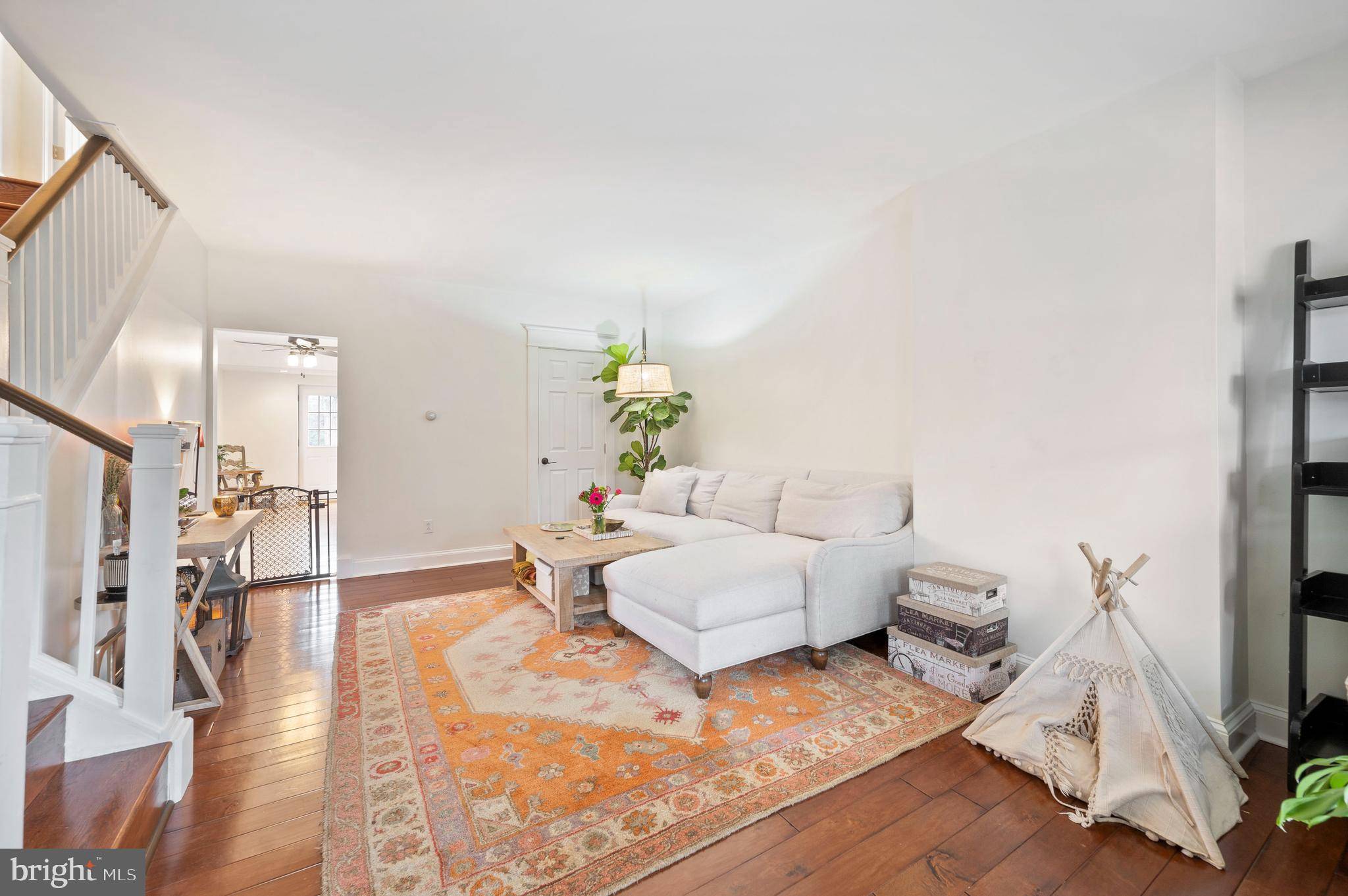Bought with Jennifer C Lebow • Compass RE
$420,000
$420,000
For more information regarding the value of a property, please contact us for a free consultation.
3 Beds
3 Baths
1,154 SqFt
SOLD DATE : 05/18/2022
Key Details
Sold Price $420,000
Property Type Single Family Home
Sub Type Detached
Listing Status Sold
Purchase Type For Sale
Square Footage 1,154 sqft
Price per Sqft $363
Subdivision Roxborough
MLS Listing ID PAPH2098526
Sold Date 05/18/22
Style Colonial
Bedrooms 3
Full Baths 2
Half Baths 1
HOA Y/N N
Abv Grd Liv Area 1,154
Year Built 1925
Available Date 2022-04-14
Annual Tax Amount $4,406
Tax Year 2022
Lot Size 3,077 Sqft
Acres 0.07
Lot Dimensions 25.00 x 1115.00
Property Sub-Type Detached
Source BRIGHT
Property Description
Come see this unique opportunity in Manayunk / Roxborough. Approx. 1800 SF of living space, a front porch, a rear deck and great parking. The 1st floor has a huge living room and beautiful kitchen with enormous windows and opens out to a deck which overlooks a large backyard. The modern kitchen has hardwood flooring, granite countertops, an under mount sink and disposal, dishwasher. First floor laundry and half bath. The 2nd floor boasts three bedrooms and one full bath. The finished basement opens out to the backyard and provides many options to its owners. It has the potential to be an in-law suite, office and 4th bedroom, or potentially a separate apartment. Basement equipped with kitchen plumbing and 1 full bath. The deck and private yard are perfect for entertaining. This house is close to Main St. in Manayunk, Ridge Ave shopping, public transportation and 76 Expressway.
Location
State PA
County Philadelphia
Area 19128 (19128)
Zoning RSA5
Rooms
Basement Fully Finished
Main Level Bedrooms 3
Interior
Hot Water Natural Gas
Heating Forced Air
Cooling Central A/C
Heat Source Natural Gas
Exterior
Water Access N
Accessibility None
Garage N
Building
Story 2
Foundation Block
Sewer Public Sewer
Water Public
Architectural Style Colonial
Level or Stories 2
Additional Building Above Grade, Below Grade
New Construction N
Schools
School District The School District Of Philadelphia
Others
Senior Community No
Tax ID 212264500
Ownership Fee Simple
SqFt Source Assessor
Acceptable Financing Cash, Conventional
Listing Terms Cash, Conventional
Financing Cash,Conventional
Special Listing Condition Standard
Read Less Info
Want to know what your home might be worth? Contact us for a FREE valuation!

Our team is ready to help you sell your home for the highest possible price ASAP

"My job is to find and attract mastery-based agents to the office, protect the culture, and make sure everyone is happy! "






