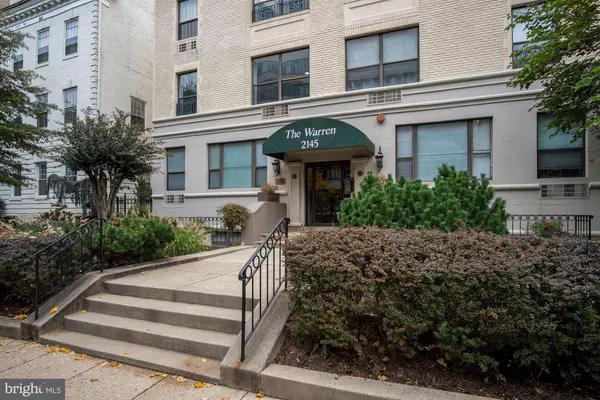Bought with Jordan Cameron Graye • Compass
$410,000
$399,900
2.5%For more information regarding the value of a property, please contact us for a free consultation.
1 Bed
1 Bath
540 SqFt
SOLD DATE : 12/30/2020
Key Details
Sold Price $410,000
Property Type Condo
Sub Type Condo/Co-op
Listing Status Sold
Purchase Type For Sale
Square Footage 540 sqft
Price per Sqft $759
Subdivision Kalorama Heights
MLS Listing ID DCDC494390
Sold Date 12/30/20
Style Beaux Arts
Bedrooms 1
Full Baths 1
Condo Fees $305/mo
HOA Y/N N
Abv Grd Liv Area 540
Year Built 1924
Annual Tax Amount $3,013
Tax Year 2020
Property Sub-Type Condo/Co-op
Source BRIGHT
Property Description
Terrific one-BR condo with a classic Kalorama Heights location! This residence makes an ideal home, pied a terre or investment property. The living-dining room features built-in shelving with a home office area, wood-burning fireplace, and southern exposures providing great natural light. The beautiful open kitchen offers gorgeous granite counters, stainless steel appliances, solid-wood cabinetry, and leafy views of California Street. Pantry/laundry closet with combo washer-dryer unit (separate W-D units permitted). The bathroom has glass shower doors and deluxe vanity. This charming boutique building offers lush front gardens with a sitting area, an elegant lobby, and is pet-friendly (max 25 lbs). Lovely neighborhood with cafe-market across the street. Wonderful Mitchell Park is around the corner. Nearby find gyms, dining, groceries & two red-line Metrorail stations. See the virtual tour.
Location
State DC
County Washington
Zoning 16
Rooms
Main Level Bedrooms 1
Interior
Interior Features Combination Dining/Living, Wood Floors, Recessed Lighting, Intercom
Hot Water Electric
Heating Wall Unit
Cooling Wall Unit
Flooring Hardwood, Ceramic Tile, Carpet
Fireplaces Number 1
Fireplaces Type Wood, Screen, Mantel(s)
Equipment Built-In Microwave, Oven/Range - Electric, Washer - Front Loading, Dryer - Front Loading, Water Heater, Refrigerator, Dishwasher, Disposal
Fireplace Y
Window Features Double Pane,Screens
Appliance Built-In Microwave, Oven/Range - Electric, Washer - Front Loading, Dryer - Front Loading, Water Heater, Refrigerator, Dishwasher, Disposal
Heat Source Electric
Laundry Washer In Unit, Dryer In Unit
Exterior
Amenities Available Common Grounds
Water Access N
View Street, Trees/Woods
Accessibility None
Garage N
Building
Story 4
Unit Features Garden 1 - 4 Floors
Above Ground Finished SqFt 540
Sewer Public Sewer
Water Public
Architectural Style Beaux Arts
Level or Stories 4
Additional Building Above Grade, Below Grade
New Construction N
Schools
School District District Of Columbia Public Schools
Others
Pets Allowed Y
HOA Fee Include Management,Reserve Funds,Water,Custodial Services Maintenance,Common Area Maintenance,Ext Bldg Maint,Lawn Care Front,Trash,Snow Removal,Insurance
Senior Community No
Tax ID 2528//2202
Ownership Condominium
SqFt Source 540
Special Listing Condition Standard
Pets Allowed Size/Weight Restriction
Read Less Info
Want to know what your home might be worth? Contact us for a FREE valuation!

Our team is ready to help you sell your home for the highest possible price ASAP


"My job is to find and attract mastery-based agents to the office, protect the culture, and make sure everyone is happy! "






