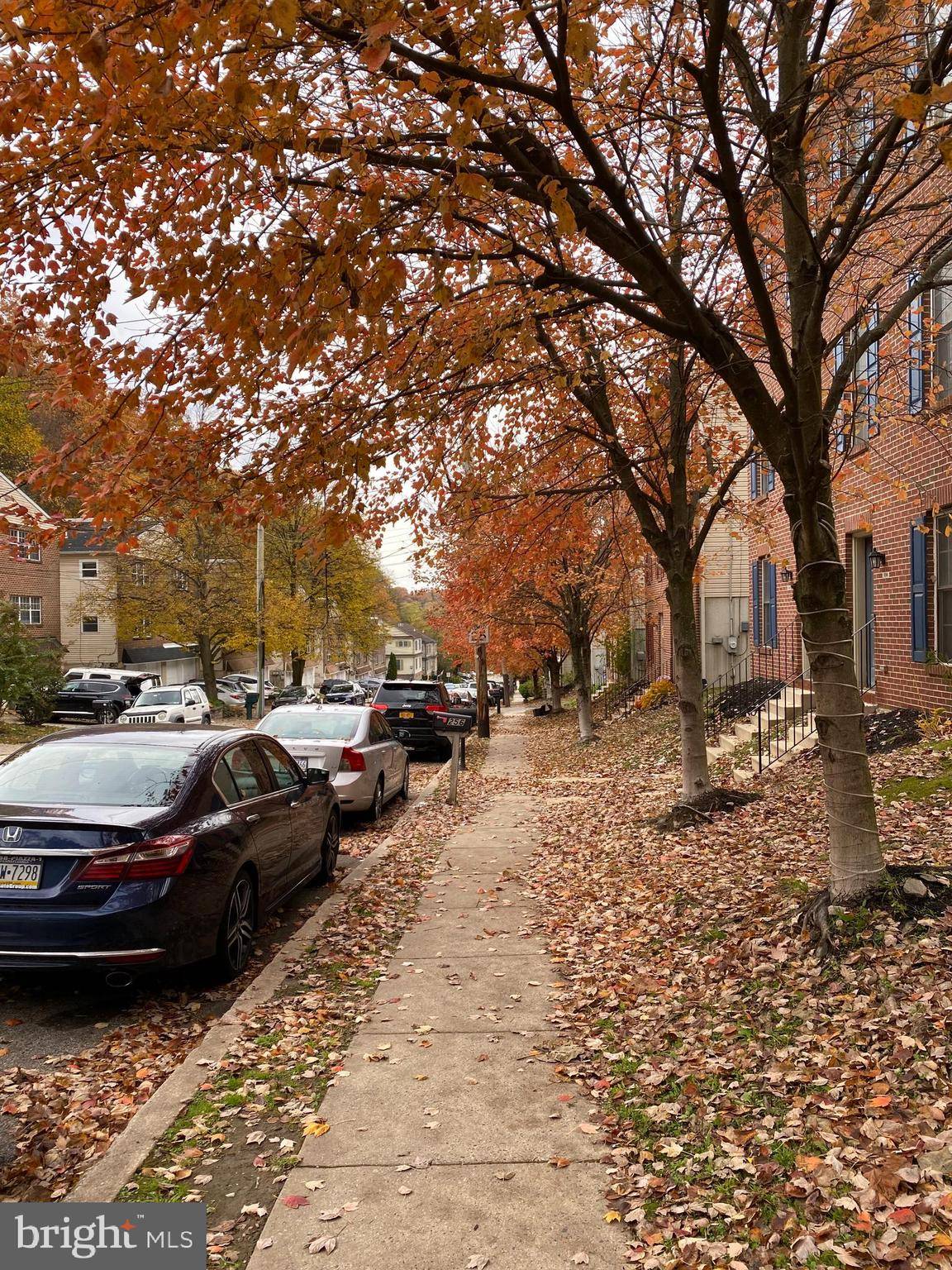Bought with Susan Z McNamara • Long & Foster Real Estate, Inc.
$381,000
$359,900
5.9%For more information regarding the value of a property, please contact us for a free consultation.
3 Beds
3 Baths
1,472 SqFt
SOLD DATE : 03/28/2022
Key Details
Sold Price $381,000
Property Type Single Family Home
Sub Type Twin/Semi-Detached
Listing Status Sold
Purchase Type For Sale
Square Footage 1,472 sqft
Price per Sqft $258
Subdivision Roxborough
MLS Listing ID PAPH2080602
Sold Date 03/28/22
Style Traditional
Bedrooms 3
Full Baths 2
Half Baths 1
HOA Fees $100/mo
HOA Y/N Y
Abv Grd Liv Area 1,472
Year Built 2003
Available Date 2022-02-09
Annual Tax Amount $3,820
Tax Year 2021
Lot Size 3,125 Sqft
Acres 0.07
Lot Dimensions 25.00 x 125.00
Property Sub-Type Twin/Semi-Detached
Source BRIGHT
Property Description
Welcome home to 262 Parker Ave. - what a great location! Come see all this townhome has to offer. With Germany Hill trails across the street and Kelly Park on this block as well as a quick trip downtown or to Manayunk restaurants - you can't beat this location! Enter on the first floor where you will find a bonus room that can be used as an office, den, home gym or extra storage. The laundry, utilities and access to the garage are all located on this floor. The 2nd floor has the most amazing light and views of the woods from the kitchen and living room. Sometimes the rooms glow! The owners have taken hundreds of photos from these windows during snowy mornings or when the trees out front are bright orange in the Fall. The kitchen has a very functional layout and walks out to the recently redone back deck which is lovely for entertaining and dining al fresco. The kitchen is open to the dining room and the walk-in pantry is very handy. The 2nd floor also has a half bath and living room. There are hardwood floors throughout the first and second floors. The third floor has 3 bedrooms and 2 full baths. Closet space is plentiful and again with the views! There are two designated parking spots out back as well as driveway parking under the deck and a 1 car attached garage - 4 parking spaces! With an acceptable offer, the homeowners are offering a $2,500 credit towards replacing the 3rd floor carpeting.
Location
State PA
County Philadelphia
Area 19128 (19128)
Zoning RSA3
Rooms
Basement Fully Finished, Garage Access, Outside Entrance, Interior Access
Interior
Interior Features Breakfast Area, Carpet, Combination Kitchen/Dining, Dining Area, Floor Plan - Traditional, Tub Shower, Window Treatments, Wood Floors
Hot Water Electric
Heating Forced Air
Cooling Central A/C
Flooring Ceramic Tile, Hardwood, Partially Carpeted
Equipment Built-In Microwave, Dishwasher, Disposal, Dryer - Front Loading, Oven - Single, Oven/Range - Gas, Stainless Steel Appliances, Washer - Front Loading, Water Heater - High-Efficiency
Fireplace N
Appliance Built-In Microwave, Dishwasher, Disposal, Dryer - Front Loading, Oven - Single, Oven/Range - Gas, Stainless Steel Appliances, Washer - Front Loading, Water Heater - High-Efficiency
Heat Source Other
Laundry Lower Floor
Exterior
Exterior Feature Deck(s)
Parking Features Garage - Rear Entry, Garage Door Opener, Basement Garage, Additional Storage Area
Garage Spaces 4.0
Parking On Site 2
Utilities Available Cable TV
Water Access N
View Trees/Woods
Roof Type Flat
Accessibility 2+ Access Exits
Porch Deck(s)
Attached Garage 1
Total Parking Spaces 4
Garage Y
Building
Story 3
Foundation Concrete Perimeter
Sewer Public Sewer
Water Public
Architectural Style Traditional
Level or Stories 3
Additional Building Above Grade, Below Grade
New Construction N
Schools
School District The School District Of Philadelphia
Others
Pets Allowed Y
HOA Fee Include Common Area Maintenance,Lawn Maintenance,Snow Removal,Trash
Senior Community No
Tax ID 212338538
Ownership Fee Simple
SqFt Source Assessor
Acceptable Financing Cash, Contract, Conventional, FHA, VA
Listing Terms Cash, Contract, Conventional, FHA, VA
Financing Cash,Contract,Conventional,FHA,VA
Special Listing Condition Standard
Pets Allowed No Pet Restrictions
Read Less Info
Want to know what your home might be worth? Contact us for a FREE valuation!

Our team is ready to help you sell your home for the highest possible price ASAP

"My job is to find and attract mastery-based agents to the office, protect the culture, and make sure everyone is happy! "






