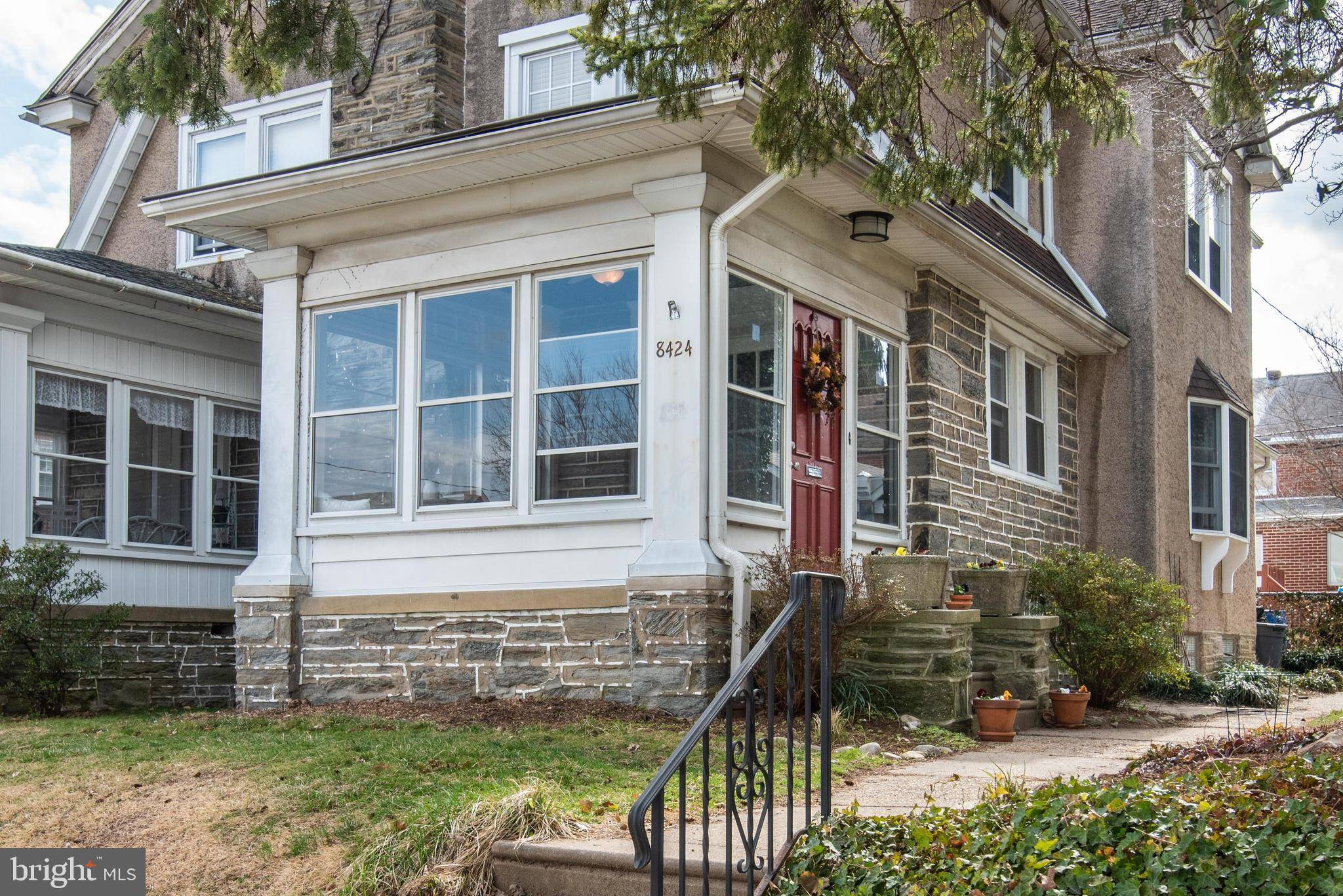Bought with Maria L Morrow • BHHS Fox & Roach-Chestnut Hill
$385,000
$329,000
17.0%For more information regarding the value of a property, please contact us for a free consultation.
4 Beds
2 Baths
1,680 SqFt
SOLD DATE : 04/29/2022
Key Details
Sold Price $385,000
Property Type Single Family Home
Sub Type Twin/Semi-Detached
Listing Status Sold
Purchase Type For Sale
Square Footage 1,680 sqft
Price per Sqft $229
Subdivision Roxborough
MLS Listing ID PAPH2096334
Sold Date 04/29/22
Style Dutch,Transitional
Bedrooms 4
Full Baths 1
Half Baths 1
HOA Y/N N
Abv Grd Liv Area 1,680
Year Built 1930
Available Date 2022-03-25
Annual Tax Amount $3,555
Tax Year 2022
Lot Size 4,376 Sqft
Acres 0.1
Lot Dimensions 42.00 x 104.00
Property Sub-Type Twin/Semi-Detached
Source BRIGHT
Property Description
8424 Pembrook Road is a stone and stucco twin located in Upper Roxborough. As you approach the front walkway and freshly painted front door you will notice perennial plantings in the garden beds just beginning to blossom. The recently remodeled enclosed front porch and gambrel roof are just some of the defining architectural features of this classic turn-of-the-century home that instantly present you with charm and good craftsmanship. The Wissahickon schist construction details along the first floor are the perfect accents to the home's exterior. Moving inside, you will notice the versatile and light-filled enclosed porch that provides the perfect "landing area" for yourself and your guests before entering the formal living room. The entire home features refinished original hardwood floors with inlaid borders throughout the first floor. Beyond the living room, the open and modern kitchen/dining area offers flexibility and functionality while blending the two spaces seamlessly. A large bay window allows sunlight to pour into the dining area, with an unobstructed view outdoors. A first floor powder room, adjacent to the kitchen, was added by the current owners as another thoughtful update, as well as first floor laundry to the rear. Moving upstairs, the full bathroom and linen closet are conveniently located at the end of the hall, and the home's original layout of three well-sized bedrooms continues down the hall, with the main bedroom in the front of the house. The third floor provides even more bonus space to spread out and do activities, and can be used as a fourth (or fifth!) bedroom. Currently it's set up as a home office and playroom combo. Back outside, the driveway leads to the detached garage (with new roof), which allows storage possibilities for bikes, tools, outdoor equipment or even a car! The fully-fenced rear yard is an excellent play space while the back deck allows you to relax while grilling and chilling. Steps from the front door of this home, you will find yourself in a walkable and friendly neighborhood with access to public transit, shopping at major retailers as well as the small businesses of Roxborough, and close proximity to the hiking and biking trails of the Wissahickon and the Schuylkill Center.
Location
State PA
County Philadelphia
Area 19128 (19128)
Zoning RSD3
Rooms
Basement Full
Interior
Hot Water Natural Gas
Heating Hot Water
Cooling Window Unit(s)
Fireplaces Number 1
Heat Source Natural Gas
Exterior
Parking Features Garage - Front Entry
Garage Spaces 1.0
Water Access N
Accessibility None
Total Parking Spaces 1
Garage Y
Building
Story 3
Foundation Stone
Sewer Public Sewer
Water Public
Architectural Style Dutch, Transitional
Level or Stories 3
Additional Building Above Grade, Below Grade
New Construction N
Schools
School District The School District Of Philadelphia
Others
Pets Allowed Y
Senior Community No
Tax ID 212500200
Ownership Fee Simple
SqFt Source Assessor
Acceptable Financing Cash, FHA, VA, Conventional
Listing Terms Cash, FHA, VA, Conventional
Financing Cash,FHA,VA,Conventional
Special Listing Condition Standard
Pets Allowed No Pet Restrictions
Read Less Info
Want to know what your home might be worth? Contact us for a FREE valuation!

Our team is ready to help you sell your home for the highest possible price ASAP

"My job is to find and attract mastery-based agents to the office, protect the culture, and make sure everyone is happy! "






