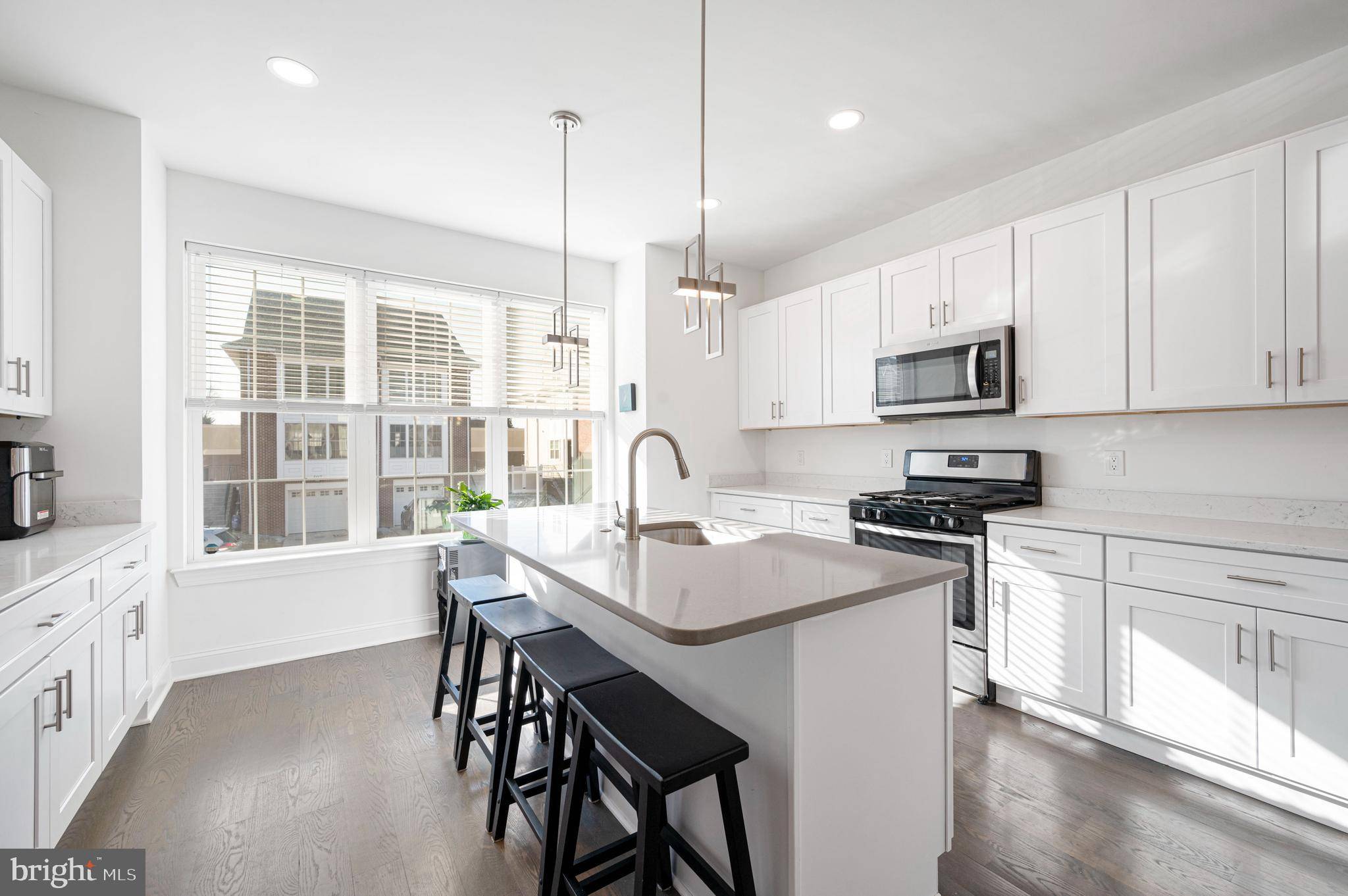Bought with Michelle A Phillips • Compass RE
$600,000
$575,000
4.3%For more information regarding the value of a property, please contact us for a free consultation.
4 Beds
4 Baths
2,700 SqFt
SOLD DATE : 06/10/2022
Key Details
Sold Price $600,000
Property Type Single Family Home
Sub Type Twin/Semi-Detached
Listing Status Sold
Purchase Type For Sale
Square Footage 2,700 sqft
Price per Sqft $222
Subdivision Roxborough
MLS Listing ID PAPH2101254
Sold Date 06/10/22
Style Traditional
Bedrooms 4
Full Baths 3
Half Baths 1
HOA Fees $8/ann
HOA Y/N Y
Abv Grd Liv Area 2,700
Year Built 2019
Available Date 2022-04-06
Annual Tax Amount $945
Tax Year 2020
Lot Size 2,586 Sqft
Acres 0.06
Property Sub-Type Twin/Semi-Detached
Source BRIGHT
Property Description
This home has everything you are looking for inside and out, and located in a cul- de- sac, a rare find in this area. Park in your garage and enter through the garage door into your finished walkout basement, or park in your driveway and walk into your front door. There's approximately 8 years left on the tax abatement . The home also has dual zone air conditioning and heat. The first floor has beautiful hardwood floors, an updated kitchen with a corner pantry, 1/2 bath, and plenty of sunlight with a great deck off the back. There is sufficient space for a dining area, and a family room. Updated rails, quartz countertops, and ample attention to detail. Head upstairs to the second floor with your primary suite with an en suite bathroom as well as 2 additional bedrooms and another full hall bathroom. The spacious primary suite also has a walk-in closet. The best part is it doesn't stop here...continue to the third floor and use that as your primary suite with both a full bathroom, another walk-in closet, and a roof deck. So many options in this beautiful home, with a lot of time left on the abatement. Don't miss out on this opportunity!
Location
State PA
County Philadelphia
Area 19128 (19128)
Zoning RSA2
Rooms
Other Rooms Living Room, Dining Room, Primary Bedroom, Bedroom 2, Bedroom 3, Bedroom 4, Kitchen, Family Room, Laundry, Primary Bathroom, Full Bath
Basement Full, Fully Finished, Outside Entrance
Interior
Interior Features Carpet, Kitchen - Eat-In, Kitchen - Island, Primary Bath(s), Pantry, Walk-in Closet(s), Wood Floors
Hot Water Natural Gas
Heating Forced Air
Cooling Central A/C
Flooring Carpet, Ceramic Tile, Hardwood
Equipment Built-In Microwave, Dishwasher, Oven/Range - Gas, Stainless Steel Appliances
Appliance Built-In Microwave, Dishwasher, Oven/Range - Gas, Stainless Steel Appliances
Heat Source Natural Gas
Laundry Lower Floor
Exterior
Exterior Feature Deck(s)
Parking Features Inside Access
Garage Spaces 2.0
Water Access N
Roof Type Shingle,Pitched
Accessibility None
Porch Deck(s)
Attached Garage 1
Total Parking Spaces 2
Garage Y
Building
Story 4
Foundation Concrete Perimeter
Sewer Public Sewer
Water Public
Architectural Style Traditional
Level or Stories 4
Additional Building Above Grade, Below Grade
Structure Type 9'+ Ceilings
New Construction N
Schools
School District The School District Of Philadelphia
Others
Senior Community No
Tax ID 213091604
Ownership Fee Simple
SqFt Source Estimated
Special Listing Condition Standard
Read Less Info
Want to know what your home might be worth? Contact us for a FREE valuation!

Our team is ready to help you sell your home for the highest possible price ASAP

"My job is to find and attract mastery-based agents to the office, protect the culture, and make sure everyone is happy! "






