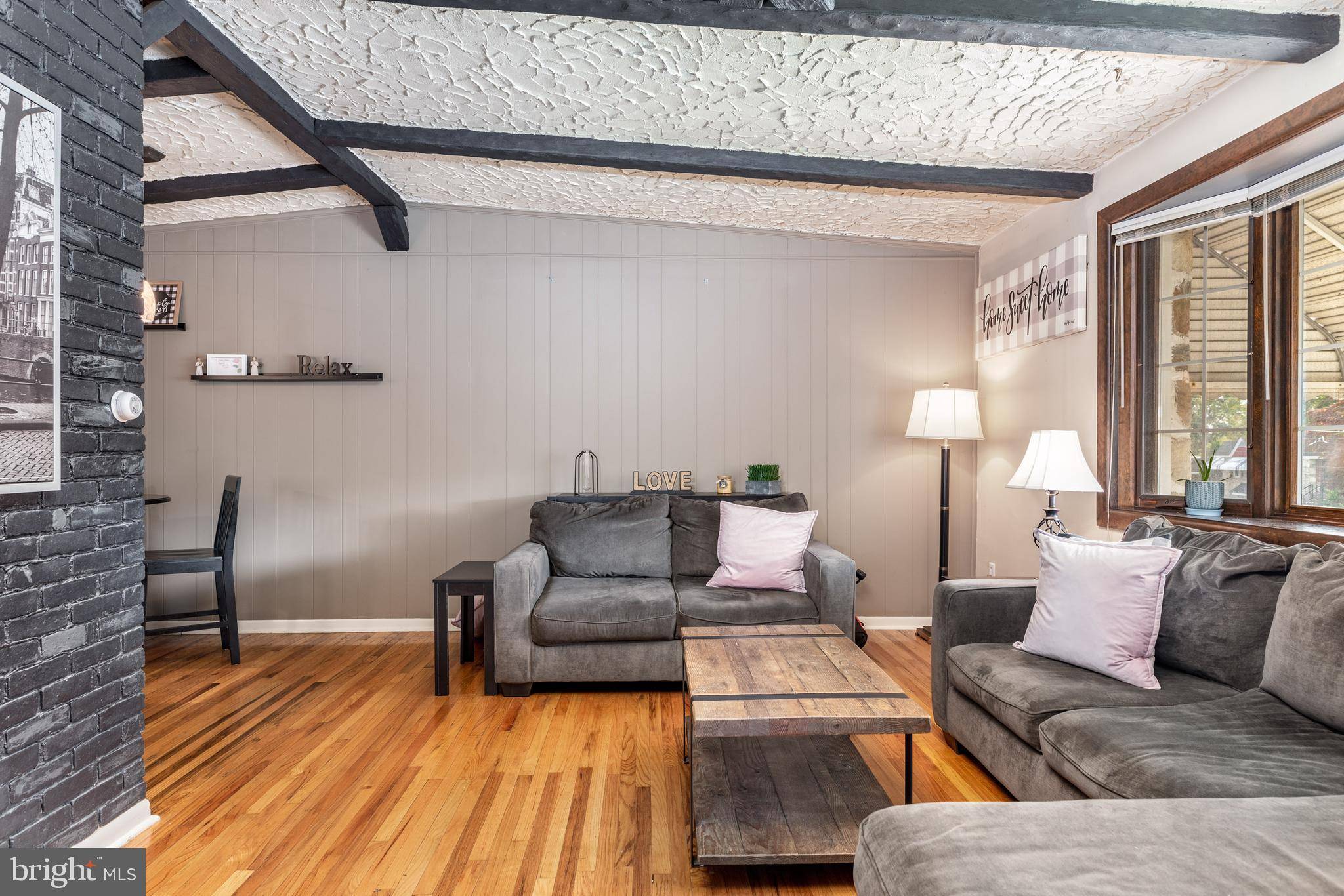Bought with Debbie A Harter • RE/MAX 440 - Skippack
$330,000
$327,500
0.8%For more information regarding the value of a property, please contact us for a free consultation.
3 Beds
2 Baths
1,110 SqFt
SOLD DATE : 01/21/2022
Key Details
Sold Price $330,000
Property Type Single Family Home
Sub Type Twin/Semi-Detached
Listing Status Sold
Purchase Type For Sale
Square Footage 1,110 sqft
Price per Sqft $297
Subdivision Roxborough
MLS Listing ID PAPH2000931
Sold Date 01/21/22
Style Raised Ranch/Rambler
Bedrooms 3
Full Baths 1
Half Baths 1
HOA Y/N N
Abv Grd Liv Area 1,110
Year Built 1961
Available Date 2021-10-22
Annual Tax Amount $3,119
Tax Year 2021
Lot Size 5,143 Sqft
Acres 0.12
Lot Dimensions 24.90 x 123.57
Property Sub-Type Twin/Semi-Detached
Source BRIGHT
Property Description
This thoughtfully updated, three-bedroom twin home has appealing touches, from its hardwood floors to its finished, walk-out lower level with gas fireplace. The upper Roxborough location is close to everything: just minutes to Main Street in Manayunk, and with plenty of parks and green space nearby! Enjoy comfortable evenings in the living room, with its eye-catching, painted brick accent wall, and bay window for plenty of sunshine. The dining room is a great spot for family meals, and the eat-in kitchen features white cabinets, quartz countertops, and stainless steel appliances. A hallway, with a spacious coat closet and linen closet, leads to the three bedrooms on the main level. All three bedrooms have hardwood floors and closets. The hall bathroom, redone in 2015, has a tub/shower. The finished, walk-out lower level has a family room with gas fireplace, a bar area, a powder room, and a laundry room. The one-car attached garage offers additional storage space. Enjoy relaxing outdoors on the patio and in the fully fenced rear yard. This home is close to major thoroughfares, including I-76, I-476, and the Pennsylvania Turnpike. Centrally located, the neighborhood is just a short drive from the shops and restaurants of Chestnut Hill, the Main Line, Manayunk, and Center City. Plus, just minutes to the beautiful green spaces of Philadelphia, including Valley Green and the Wissahickon, as well as the Morris Arboretum, you have plenty of opportunities for jogging, walking, and enjoying nature.
Location
State PA
County Philadelphia
Area 19128 (19128)
Zoning RSA3
Rooms
Other Rooms Living Room, Dining Room, Primary Bedroom, Bedroom 2, Bedroom 3, Kitchen, Family Room, Laundry, Full Bath, Half Bath
Basement Fully Finished, Walkout Level
Main Level Bedrooms 3
Interior
Interior Features Kitchen - Eat-In, Upgraded Countertops, Wet/Dry Bar, Wood Floors, Entry Level Bedroom
Hot Water Natural Gas
Heating Forced Air
Cooling Central A/C
Flooring Wood
Fireplaces Number 1
Fireplaces Type Brick, Gas/Propane
Equipment Dishwasher, Built-In Microwave, Refrigerator, Stainless Steel Appliances, Oven/Range - Gas
Fireplace Y
Window Features Bay/Bow
Appliance Dishwasher, Built-In Microwave, Refrigerator, Stainless Steel Appliances, Oven/Range - Gas
Heat Source Natural Gas
Laundry Lower Floor
Exterior
Exterior Feature Patio(s)
Parking Features Garage Door Opener
Garage Spaces 1.0
Fence Fully, Rear
Water Access N
Accessibility None
Porch Patio(s)
Attached Garage 1
Total Parking Spaces 1
Garage Y
Building
Lot Description Rear Yard
Story 1
Foundation Other
Sewer Public Sewer
Water Public
Architectural Style Raised Ranch/Rambler
Level or Stories 1
Additional Building Above Grade, Below Grade
New Construction N
Schools
Elementary Schools Shawmont
Middle Schools Shawmont
High Schools Roxborough
School District The School District Of Philadelphia
Others
Senior Community No
Tax ID 214204300
Ownership Fee Simple
SqFt Source Assessor
Special Listing Condition Standard
Read Less Info
Want to know what your home might be worth? Contact us for a FREE valuation!

Our team is ready to help you sell your home for the highest possible price ASAP

"My job is to find and attract mastery-based agents to the office, protect the culture, and make sure everyone is happy! "






