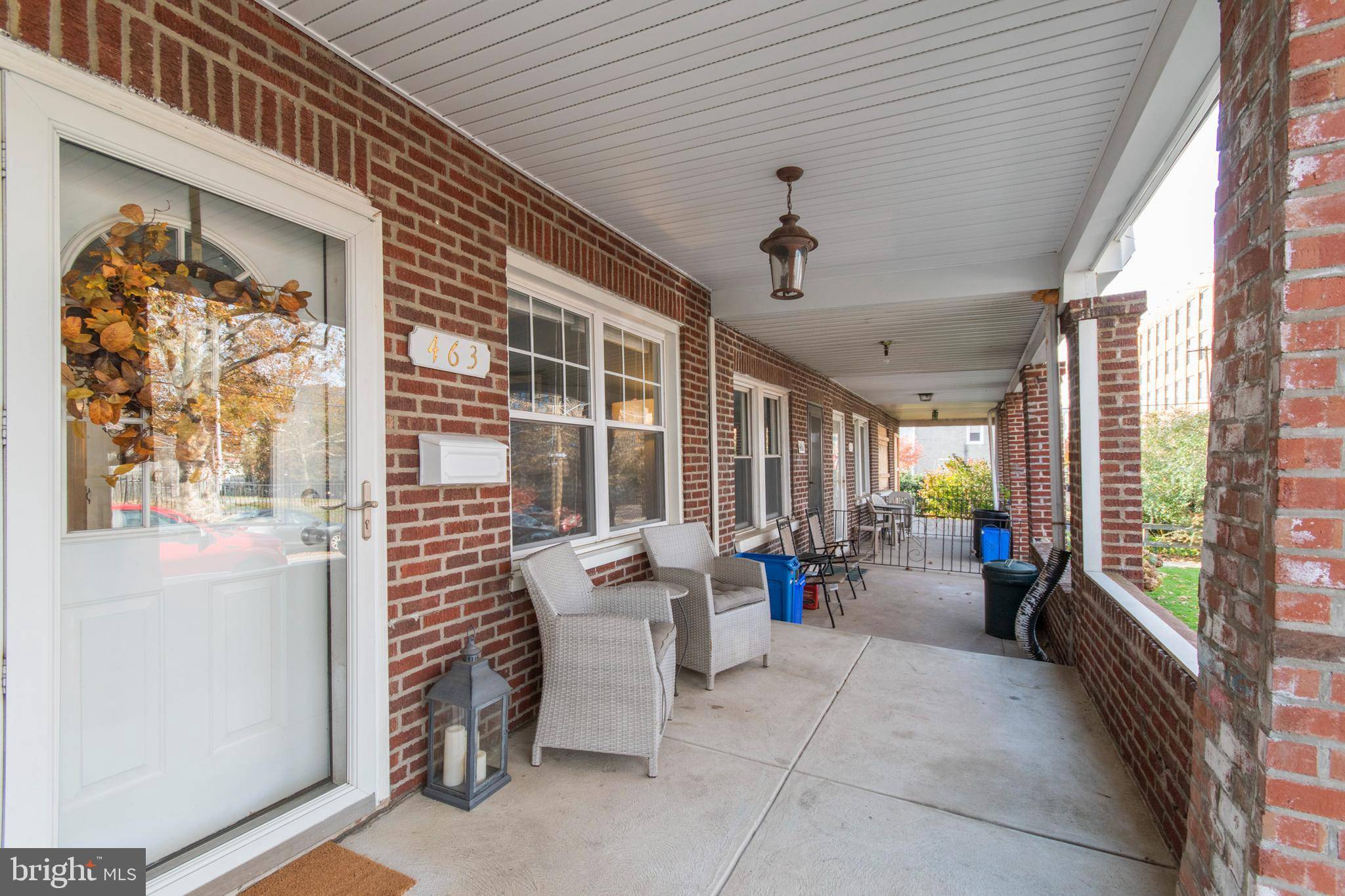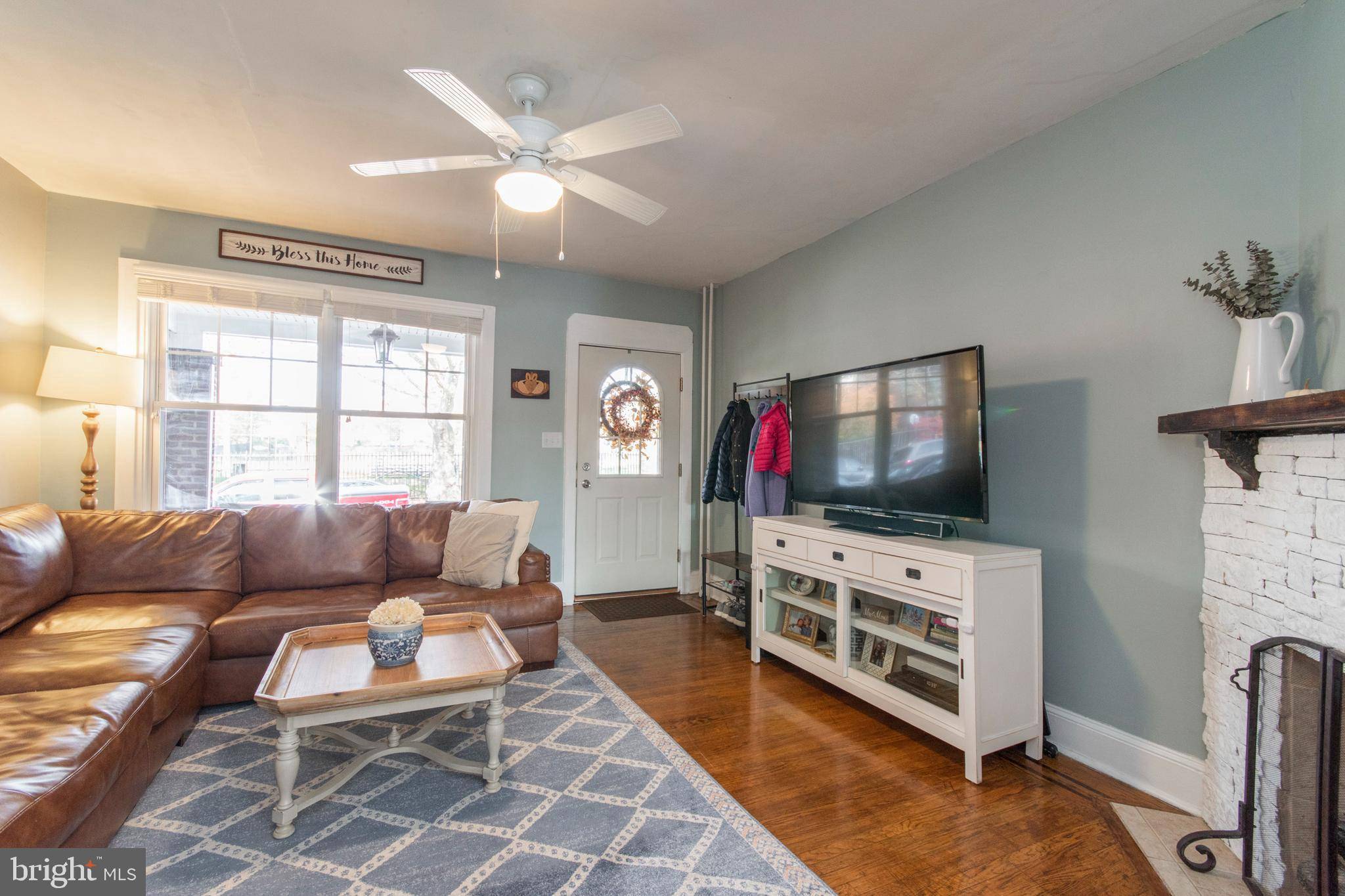Bought with Sarah E Robertson • Elfant Wissahickon-Rittenhouse Square
$330,000
$305,000
8.2%For more information regarding the value of a property, please contact us for a free consultation.
3 Beds
2 Baths
1,380 SqFt
SOLD DATE : 01/06/2022
Key Details
Sold Price $330,000
Property Type Townhouse
Sub Type Interior Row/Townhouse
Listing Status Sold
Purchase Type For Sale
Square Footage 1,380 sqft
Price per Sqft $239
Subdivision None Available
MLS Listing ID PAPH2044972
Sold Date 01/06/22
Style Straight Thru
Bedrooms 3
Full Baths 2
HOA Y/N N
Abv Grd Liv Area 1,080
Year Built 1925
Available Date 2021-11-17
Annual Tax Amount $2,450
Tax Year 2017
Lot Size 1,680 Sqft
Acres 0.04
Property Sub-Type Interior Row/Townhouse
Source BRIGHT
Property Description
Welcome to 463 Pensdale St! This beautiful 3 bedroom, 2 FULL bathroom home is ready for new owners. Located in the heart of Roxborough this beauty offers many amenities other homes in the neighborhood do not have. Starting with a FULL detached garage with an amazing newly stained (2021) overhead roof deck. Enter through the living room with refinished original hardwood floors and fireplace with available gas hook up. The kitchen has been updated, crown molding throughout, island seating with granite counter and gas stove. Custom cabinets, tile backsplash, stainless steel appliances (New Dishwasher 2021) and gorgeous fixtures. Kitchen door leads to the first of two outside decks, perfect for BBQ or entertaining guests. A new barn door in the kitchen leads you to the finished basement that has been freshly painted and new carpets (2021) throughout along with a 2nd full bathroom. There is also plenty of extra storage available in the back laundry room area with outside access to the rear of the home. Second floor has 3 full bedrooms, each with closets and a full updated hall bathroom. Main street in Manayunk is close by with its many shops and restaurants. Behind your home and only steps away is the Roxborough Dog Park as well as Kendrick Park across the street. Schedule your showing today as this home will not last long!!
Location
State PA
County Philadelphia
Area 19128 (19128)
Zoning RM1
Rooms
Other Rooms Living Room, Dining Room, Primary Bedroom, Bedroom 2, Kitchen, Family Room, Bedroom 1
Basement Full, Outside Entrance, Fully Finished
Interior
Interior Features Kitchen - Eat-In
Hot Water Natural Gas
Heating Hot Water
Cooling Wall Unit
Flooring Wood
Fireplaces Number 1
Fireplaces Type Gas/Propane
Fireplace Y
Heat Source Natural Gas
Laundry Basement
Exterior
Parking Features Oversized
Garage Spaces 1.0
Water Access N
Roof Type Flat
Accessibility None
Total Parking Spaces 1
Garage Y
Building
Story 2
Foundation Brick/Mortar
Sewer Public Sewer
Water Public
Architectural Style Straight Thru
Level or Stories 2
Additional Building Above Grade, Below Grade
New Construction N
Schools
School District The School District Of Philadelphia
Others
Senior Community No
Tax ID 212055700
Ownership Fee Simple
SqFt Source Estimated
Acceptable Financing Cash, Conventional, FHA
Listing Terms Cash, Conventional, FHA
Financing Cash,Conventional,FHA
Special Listing Condition Standard
Read Less Info
Want to know what your home might be worth? Contact us for a FREE valuation!

Our team is ready to help you sell your home for the highest possible price ASAP

"My job is to find and attract mastery-based agents to the office, protect the culture, and make sure everyone is happy! "






