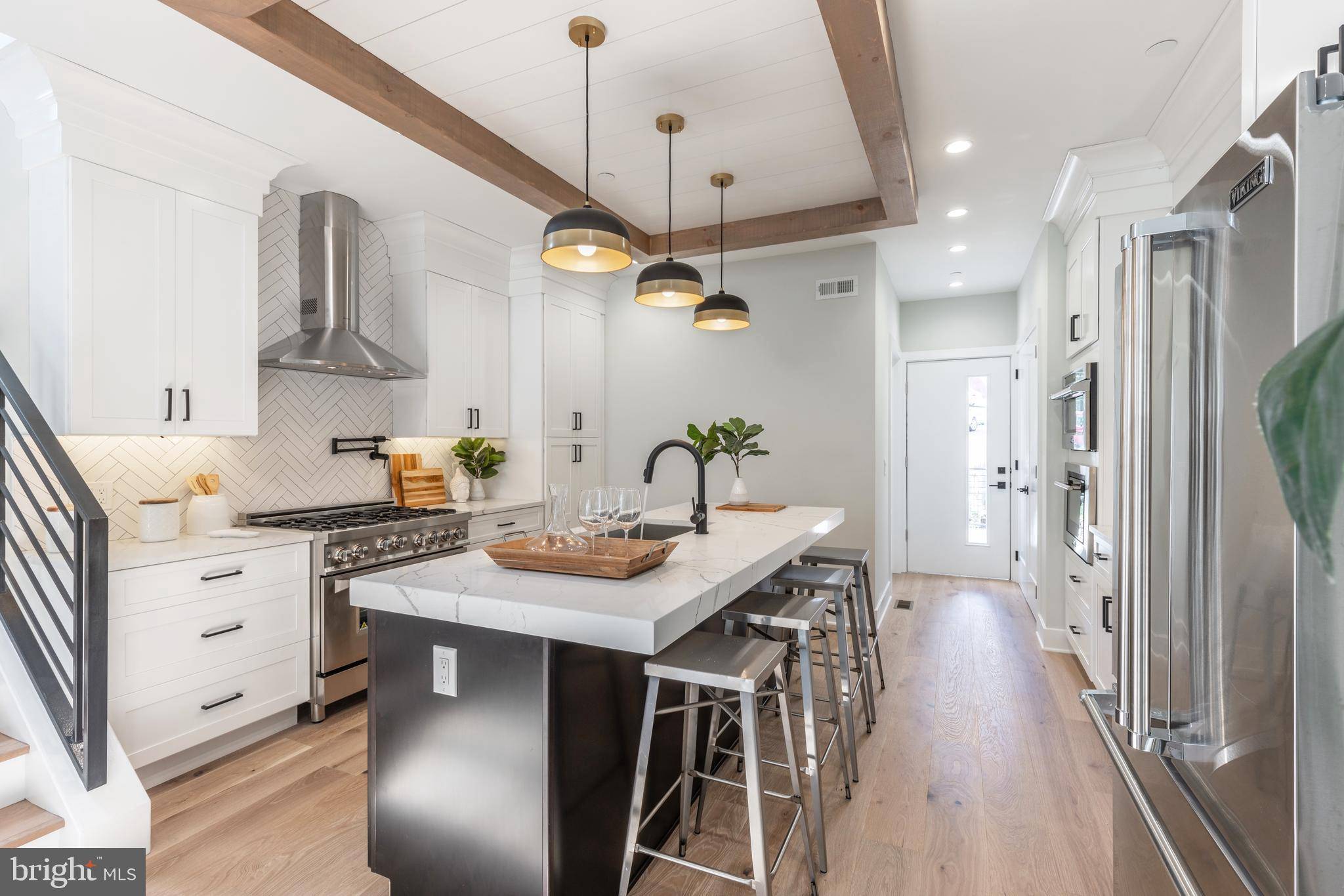Bought with Jeffrey Keller • Compass Pennsylvania, LLC
$950,000
$974,900
2.6%For more information regarding the value of a property, please contact us for a free consultation.
4 Beds
4 Baths
4,200 SqFt
SOLD DATE : 05/06/2022
Key Details
Sold Price $950,000
Property Type Single Family Home
Sub Type Detached
Listing Status Sold
Purchase Type For Sale
Square Footage 4,200 sqft
Price per Sqft $226
Subdivision Manayunk
MLS Listing ID PAPH2089862
Sold Date 05/06/22
Style Contemporary
Bedrooms 4
Full Baths 3
Half Baths 1
HOA Y/N N
Abv Grd Liv Area 4,200
Year Built 2021
Annual Tax Amount $1,293
Tax Year 2021
Lot Size 2,992 Sqft
Acres 0.07
Property Sub-Type Detached
Source BRIGHT
Property Description
Welcome to Luxury Living in this modern and elegant new construction single family home in one of the most lively sections of Philadelphia - Manayunk, its own town thats a perfect blend between the city and suburbs. One of a kind in the area, this home bestows captivating views of the city skyline and crafted for elevated living. Greeting you as you enter the property is an open and airy living area with a spacious dining room and a striking open concept chefs kitchen which features high-end appliances, hood over Zline 6 burner range with pot filler, custom kitchen cabinets and double thick quartz countertop on the island - all leading you to the patio for some outdoor dining, entertainment and relaxation. To the right of the space, is one of the absolute highlights of this home - the alluring two-story family room, which is accompanied with a cozy floor-to-ceiling shiplap fireplace, custom built-in wine bar and complete with stunning windows, leaving the space and aura illuminated. Upstairs you will find the second living area that overlooks the family room, two spacious bedrooms with double door closets, a large full bathroom with double vanity sinks and finished with the laundry room. Welcoming you to the third floor - the Owners Elite Living Level, where youll spend your time in absolute luxury. The exquisite owners suite, which comes with a custom oversized walk-in closet built with custom organizers, will blow you away with its bright spaciousness and enticing on-suite bathroom, which features heated floors, a gorgeous tub, double vanity, and walk-in shower with custom tile throughout. Off the owners suite theres a wet-bar/coffee station which leads up to one of the largest roof decks in Manayunk! The glass features showcase stunning views of Manayunk and the city skyline. The garage level features a flex space that can be used as an office, workout room or storage room and provides closet storage, garage entry to the first floor which fits two-car tandem parking and leads you to an additional parking space in the driveway.
Your new home has everything youll need within walking distance - regional rail Manayunk Station, Main St. restaurants, cafes, nightlife and shops featuring Jake's and Cooper's Wine Bar, Union Tap House, The Goat's Beard, and Taqueria Feliz. Easy access to I-76, Ridge Avenue, Chestnut Hill, and Center City. The home comes with an approved 10 year tax abatement and 1 year builders warranty.
Location
State PA
County Philadelphia
Area 19128 (19128)
Zoning RSA5
Rooms
Basement Fully Finished
Interior
Interior Features Combination Kitchen/Living, Combination Kitchen/Dining, Floor Plan - Open, Kitchen - Island, Soaking Tub, Recessed Lighting, Sprinkler System, Wet/Dry Bar, Wood Floors
Hot Water Natural Gas
Heating Central
Cooling Central A/C
Equipment Dishwasher, Dryer - Gas, Energy Efficient Appliances, ENERGY STAR Refrigerator, Oven/Range - Gas, Range Hood, Stainless Steel Appliances
Appliance Dishwasher, Dryer - Gas, Energy Efficient Appliances, ENERGY STAR Refrigerator, Oven/Range - Gas, Range Hood, Stainless Steel Appliances
Heat Source Central
Exterior
Parking Features Garage - Side Entry
Garage Spaces 2.0
Water Access N
Accessibility Level Entry - Main
Attached Garage 2
Total Parking Spaces 2
Garage Y
Building
Story 4
Foundation Permanent
Sewer Public Sewer
Water Public
Architectural Style Contemporary
Level or Stories 4
Additional Building Above Grade
New Construction Y
Schools
School District The School District Of Philadelphia
Others
Senior Community No
Tax ID NO TAX RECORD
Ownership Fee Simple
SqFt Source Estimated
Special Listing Condition Standard
Read Less Info
Want to know what your home might be worth? Contact us for a FREE valuation!

Our team is ready to help you sell your home for the highest possible price ASAP

"My job is to find and attract mastery-based agents to the office, protect the culture, and make sure everyone is happy! "






