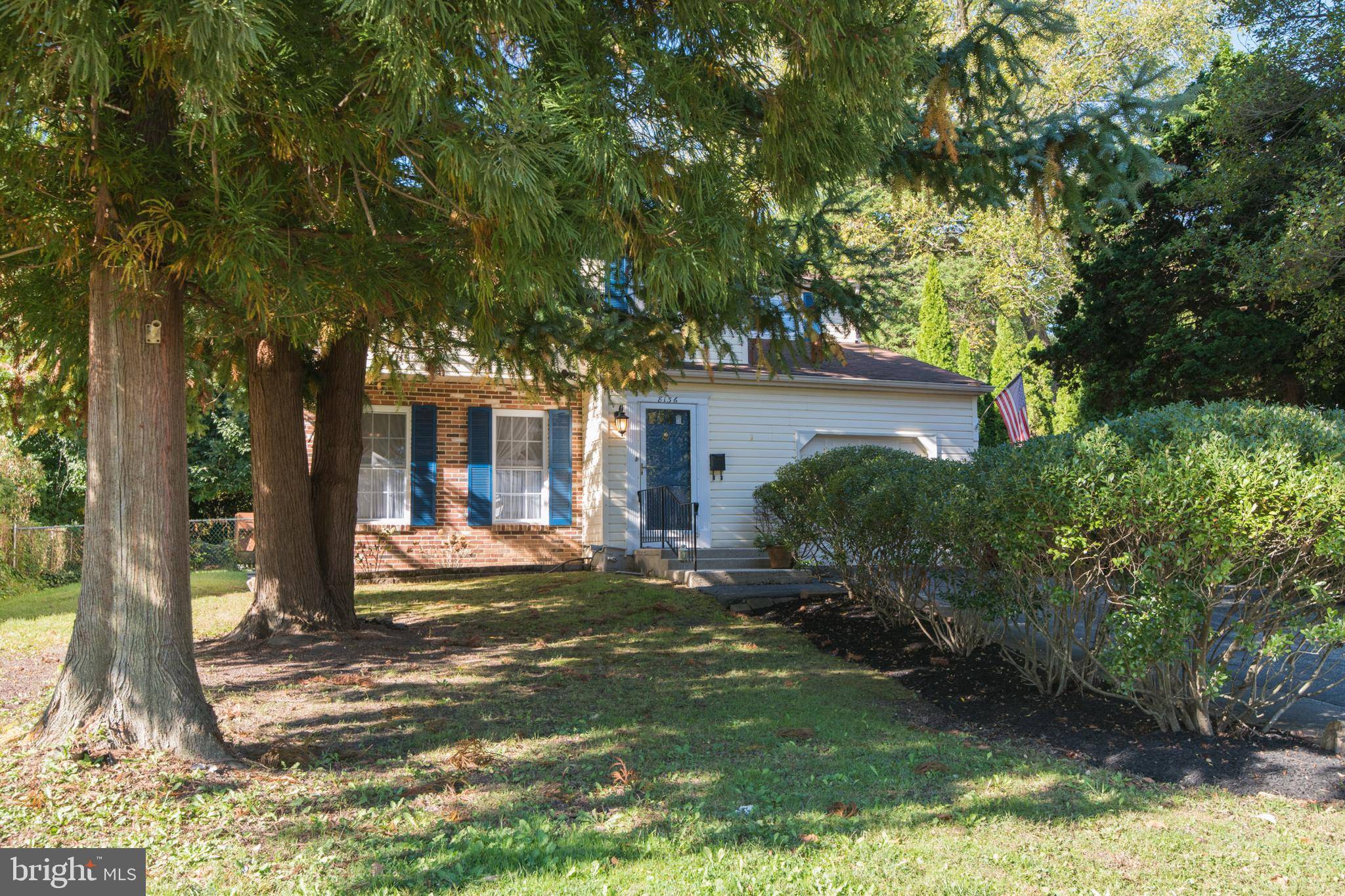Bought with David Snyder • Keller Williams Philly
$375,000
$375,000
For more information regarding the value of a property, please contact us for a free consultation.
4 Beds
3 Baths
2,052 SqFt
SOLD DATE : 01/28/2022
Key Details
Sold Price $375,000
Property Type Single Family Home
Sub Type Detached
Listing Status Sold
Purchase Type For Sale
Square Footage 2,052 sqft
Price per Sqft $182
Subdivision Roxborough
MLS Listing ID PAPH2056536
Sold Date 01/28/22
Style Colonial
Bedrooms 4
Full Baths 2
Half Baths 1
HOA Y/N N
Abv Grd Liv Area 1,712
Year Built 1989
Available Date 2021-12-20
Annual Tax Amount $3,723
Tax Year 2021
Lot Size 0.266 Acres
Acres 0.27
Lot Dimensions 61.81 x 167.34
Property Sub-Type Detached
Source BRIGHT
Property Description
Welcome to 8136 Ridge Ave! This 4 bedroom, 2.5 bath, single family home is situated on a deep lot on a peaceful tree lined street in Upper Roxborough and has been meticulously cared for for many years! First floor offers a living room, formal dining room, kitchen and family room. Upstairs has 4 bedrooms with ceiling fans and a hall bathroom. Full basement with over 300 additional finished square feet as well as laundry and storage. Family room french doors lead to a large wood deck with built-in bench seating for entertaining or just soaking up the sun. Beyond the deck is a sprawling yard and additional concrete patio with interior access to the attached 1-car garage. Close proximity to all the restaurants and shopping Roxborough have to offer. Including public transit and walking distance to Fairmount Park and the Wissahickon Trails. Make your appointment today!
Location
State PA
County Philadelphia
Area 19128 (19128)
Zoning RSD3
Rooms
Basement Full
Interior
Interior Features Carpet, Ceiling Fan(s), Dining Area, Family Room Off Kitchen, Floor Plan - Traditional, Kitchen - Eat-In, Recessed Lighting
Hot Water Natural Gas
Heating Forced Air
Cooling Central A/C
Flooring Carpet, Ceramic Tile, Laminated
Fireplaces Number 1
Fireplaces Type Brick
Equipment Built-In Range, Dishwasher, Dryer - Gas, Oven/Range - Gas, Washer
Fireplace Y
Window Features Vinyl Clad,Double Hung
Appliance Built-In Range, Dishwasher, Dryer - Gas, Oven/Range - Gas, Washer
Heat Source Natural Gas
Laundry Main Floor
Exterior
Exterior Feature Deck(s)
Parking Features Garage - Front Entry, Garage - Rear Entry
Garage Spaces 5.0
Water Access N
Roof Type Architectural Shingle,Pitched,Shingle
Accessibility None
Porch Deck(s)
Attached Garage 1
Total Parking Spaces 5
Garage Y
Building
Lot Description Front Yard, Rear Yard
Story 2
Foundation Concrete Perimeter, Block
Sewer Public Sewer
Water Public
Architectural Style Colonial
Level or Stories 2
Additional Building Above Grade, Below Grade
Structure Type Dry Wall
New Construction N
Schools
Elementary Schools Shawmont
Middle Schools Shawmont
High Schools Roxborough
School District The School District Of Philadelphia
Others
Senior Community No
Tax ID 212520205
Ownership Fee Simple
SqFt Source Assessor
Special Listing Condition Standard
Read Less Info
Want to know what your home might be worth? Contact us for a FREE valuation!

Our team is ready to help you sell your home for the highest possible price ASAP

"My job is to find and attract mastery-based agents to the office, protect the culture, and make sure everyone is happy! "






