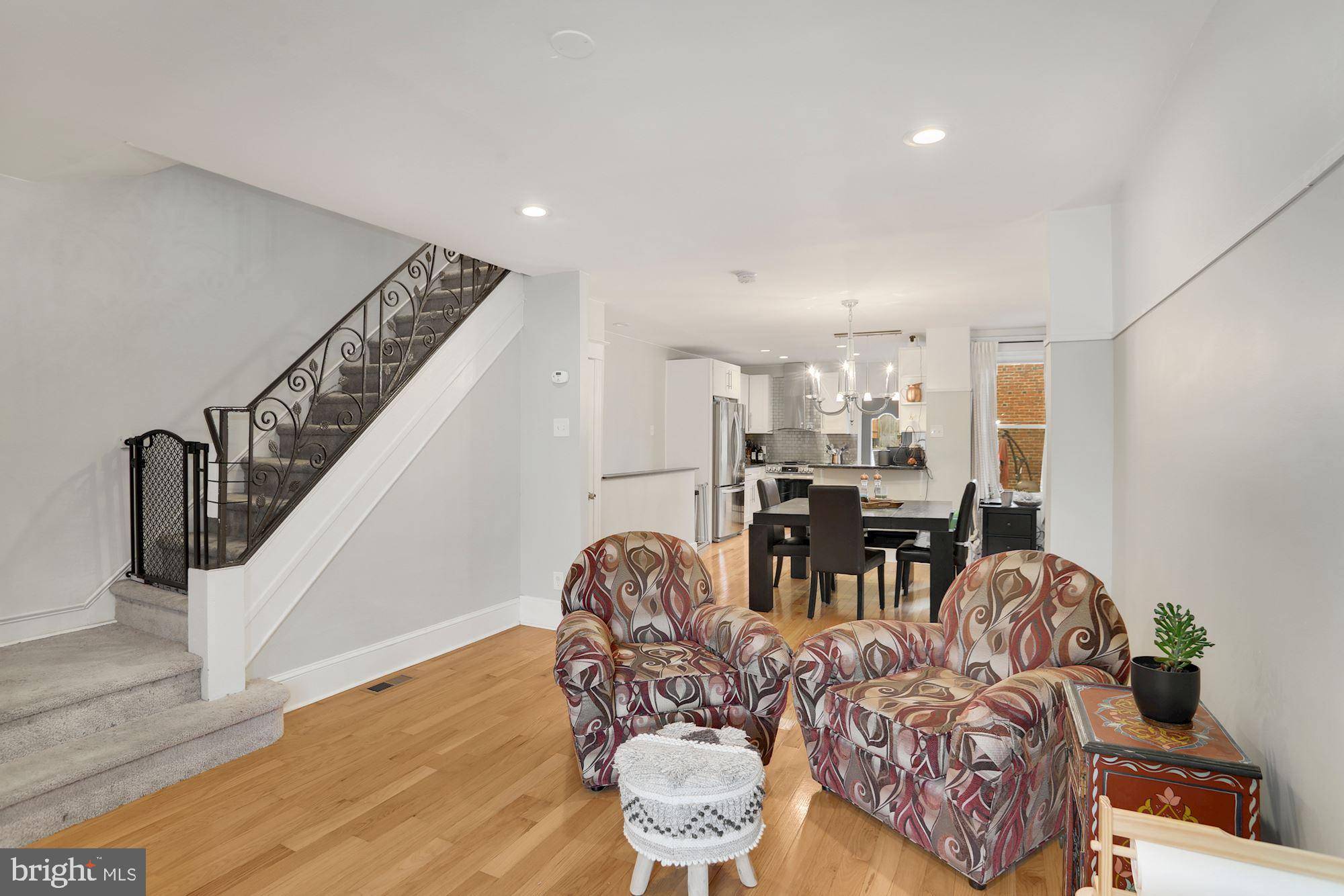Bought with Jeniffer Singley • Keller Williams Philly
$330,000
$339,900
2.9%For more information regarding the value of a property, please contact us for a free consultation.
3 Beds
3 Baths
1,272 SqFt
SOLD DATE : 02/09/2022
Key Details
Sold Price $330,000
Property Type Townhouse
Sub Type End of Row/Townhouse
Listing Status Sold
Purchase Type For Sale
Square Footage 1,272 sqft
Price per Sqft $259
Subdivision Manayunk
MLS Listing ID PAPH2052406
Sold Date 02/09/22
Style Straight Thru
Bedrooms 3
Full Baths 2
Half Baths 1
HOA Y/N N
Abv Grd Liv Area 1,272
Year Built 1930
Available Date 2021-12-11
Annual Tax Amount $3,711
Tax Year 2021
Lot Size 1,306 Sqft
Acres 0.03
Property Sub-Type End of Row/Townhouse
Source BRIGHT
Property Description
Welcome to 4020 Mitchell St, a completely renovated home (2017) with an open floor plan, recessed lighting, hardwood floors, 3 bedroom, 2.5 baths, finished basement & relaxing backyard. The sellers have carefully maintained the property, LG gas range with air fryer (10/21), replaced storm & sanitary trap, risers & sidewalk (11/21), replaced pilot assembly & thermocouple in hot water heater (11/20) replaced concrete in alley adjacent to house (5/21)
LG washer & dryer (7/17), ring doorbell with camera, Nest thermostat, Schlage smart door lock, bookshelf on 1st floor & cabinet in foyer. Finished basement has a full bath & walkout to backyard. The main bedroom has an additional half bath. Convenient to public transportation, shopping & walking distance to Ridge Ave. & Main St.
Do not miss your opportunity to own this move in ready home.
Location
State PA
County Philadelphia
Area 19128 (19128)
Zoning RSA5
Rooms
Basement Fully Finished
Interior
Interior Features Breakfast Area, Built-Ins, Carpet, Combination Kitchen/Dining, Recessed Lighting, Wood Floors
Hot Water Natural Gas
Heating Forced Air
Cooling Central A/C
Flooring Carpet, Solid Hardwood, Ceramic Tile
Equipment Dishwasher, Exhaust Fan, Oven/Range - Gas, Range Hood, Refrigerator
Furnishings No
Fireplace N
Window Features Double Hung,Replacement
Appliance Dishwasher, Exhaust Fan, Oven/Range - Gas, Range Hood, Refrigerator
Heat Source Natural Gas
Laundry Basement
Exterior
Fence Chain Link
Utilities Available Cable TV
Water Access N
Roof Type Flat
Accessibility None
Garage N
Building
Story 2
Foundation Stone
Sewer Public Sewer
Water Public
Architectural Style Straight Thru
Level or Stories 2
Additional Building Above Grade
Structure Type Dry Wall
New Construction N
Schools
School District The School District Of Philadelphia
Others
Pets Allowed Y
Senior Community No
Tax ID 212191100
Ownership Fee Simple
SqFt Source Estimated
Acceptable Financing Cash, Conventional, FHA
Listing Terms Cash, Conventional, FHA
Financing Cash,Conventional,FHA
Special Listing Condition Standard
Pets Allowed No Pet Restrictions
Read Less Info
Want to know what your home might be worth? Contact us for a FREE valuation!

Our team is ready to help you sell your home for the highest possible price ASAP

"My job is to find and attract mastery-based agents to the office, protect the culture, and make sure everyone is happy! "






