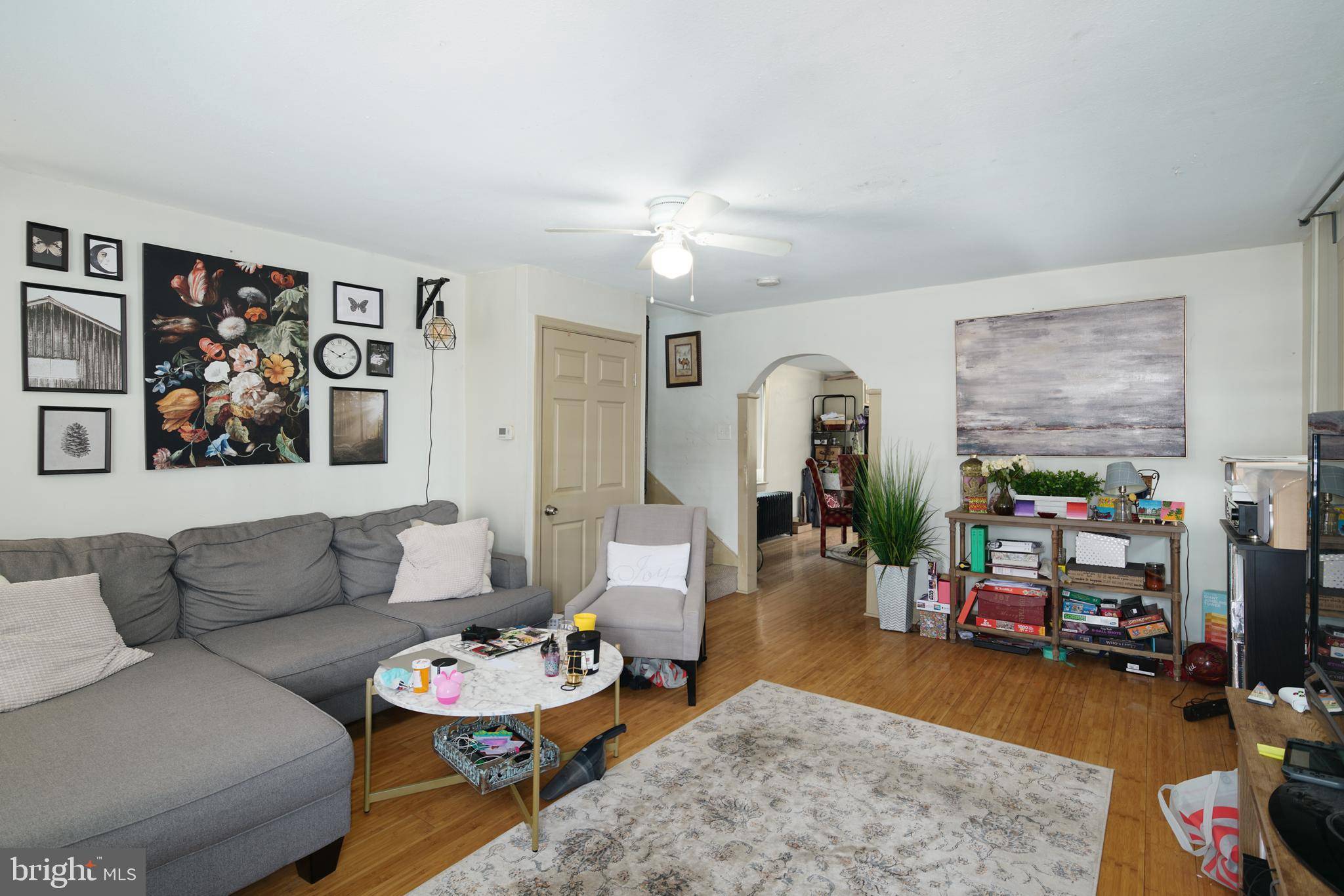Bought with Sara M Stewart • Elfant Wissahickon-Chestnut Hill
$275,000
$268,900
2.3%For more information regarding the value of a property, please contact us for a free consultation.
2 Beds
1 Bath
1,232 SqFt
SOLD DATE : 06/06/2022
Key Details
Sold Price $275,000
Property Type Single Family Home
Sub Type Detached
Listing Status Sold
Purchase Type For Sale
Square Footage 1,232 sqft
Price per Sqft $223
Subdivision Roxborough
MLS Listing ID PAPH2101078
Sold Date 06/06/22
Style Traditional
Bedrooms 2
Full Baths 1
HOA Y/N N
Abv Grd Liv Area 1,232
Year Built 1900
Available Date 2022-04-15
Annual Tax Amount $3,023
Tax Year 2022
Lot Size 2,063 Sqft
Acres 0.05
Lot Dimensions 25.00 x 83.00
Property Sub-Type Detached
Source BRIGHT
Property Description
Rare fully detached 2 bedroom 1 bath recently renovated home with a spacious backyard and 2 side yards. Inside the front door, enter the living room filled with natural light from large windows, wall to wall hardwood flooring, and multiple large format walls for easy living configuration and customization. Continue to the spacious eat-in chef's kitchen, stainless steel appliances, granite countertops and elegant cabinetry. Continuing the trend of light filled rooms with 2 large windows abutting the side yards and rear kitchen window flooding the space with sunlight. Second rear entrance provides easy access to the backyard on this 25' x 83' lot. Upstairs houses 2 bedrooms, with vaulted ceilings and expansive closet complimenting the oversized bedroom. Right outside the bedroom is your laundry facilities and full bathroom, adorned in porcelain and marble tile with large shower head. Completing the 2nd floor is the 2nd bedroom, with large front facing windows, perfect as a bedroom, office, or bonus room. Down to the basement level is all of your utility meters, connections, HVAC, hot water heater and plenty of space for storage. Currently leased until May 31st for $1550/mo. Outside, you'll find a nearly double wide yard, with 2 wide side yards for all of your outdoor needs.
Location
State PA
County Philadelphia
Area 19128 (19128)
Zoning RSA5
Rooms
Basement Full
Interior
Interior Features Breakfast Area, Carpet, Ceiling Fan(s), Curved Staircase, Dining Area, Family Room Off Kitchen, Floor Plan - Open, Kitchen - Gourmet, Kitchen - Table Space, Recessed Lighting, Stall Shower
Hot Water Natural Gas
Heating Hot Water
Cooling Window Unit(s)
Flooring Solid Hardwood, Carpet
Equipment Built-In Microwave, Dishwasher, Disposal, Dryer - Gas, Energy Efficient Appliances, Freezer, Microwave, Oven/Range - Gas, Refrigerator, Washer, Water Heater
Furnishings No
Window Features Double Hung,Double Pane,Energy Efficient,Replacement
Appliance Built-In Microwave, Dishwasher, Disposal, Dryer - Gas, Energy Efficient Appliances, Freezer, Microwave, Oven/Range - Gas, Refrigerator, Washer, Water Heater
Heat Source Natural Gas
Laundry Upper Floor, Washer In Unit, Dryer In Unit
Exterior
Utilities Available Natural Gas Available, Electric Available
Water Access N
Roof Type Architectural Shingle
Accessibility 2+ Access Exits
Garage N
Building
Story 2
Foundation Stone
Sewer Public Sewer
Water Public
Architectural Style Traditional
Level or Stories 2
Additional Building Above Grade, Below Grade
Structure Type Dry Wall
New Construction N
Schools
Elementary Schools Cook-Wissahickon
High Schools Roxborough
School District The School District Of Philadelphia
Others
Senior Community No
Tax ID 212110900
Ownership Fee Simple
SqFt Source Assessor
Horse Property N
Special Listing Condition Standard
Read Less Info
Want to know what your home might be worth? Contact us for a FREE valuation!

Our team is ready to help you sell your home for the highest possible price ASAP

"My job is to find and attract mastery-based agents to the office, protect the culture, and make sure everyone is happy! "






