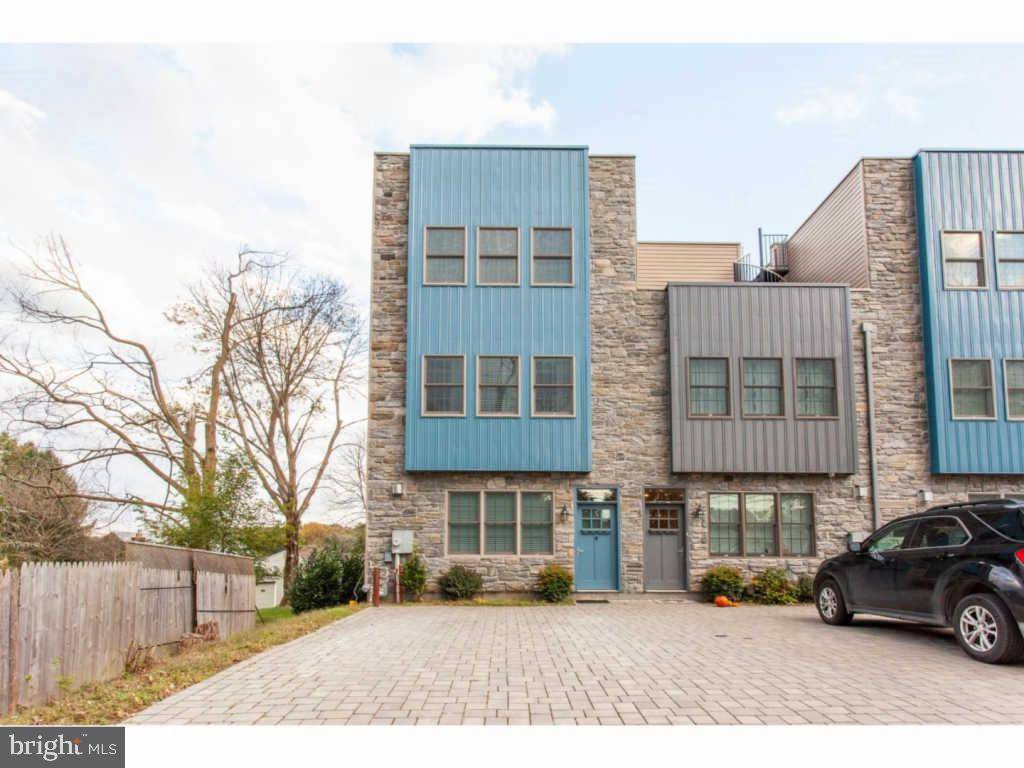Bought with Jie Li • Compass RE
$480,000
$475,000
1.1%For more information regarding the value of a property, please contact us for a free consultation.
3 Beds
3 Baths
2,300 SqFt
SOLD DATE : 06/09/2022
Key Details
Sold Price $480,000
Property Type Townhouse
Sub Type End of Row/Townhouse
Listing Status Sold
Purchase Type For Sale
Square Footage 2,300 sqft
Price per Sqft $208
Subdivision Roxborough
MLS Listing ID PAPH2107016
Sold Date 06/09/22
Style Contemporary
Bedrooms 3
Full Baths 2
Half Baths 1
HOA Y/N N
Abv Grd Liv Area 2,300
Year Built 2014
Annual Tax Amount $816
Tax Year 2019
Lot Size 3,049 Sqft
Acres 0.07
Property Sub-Type End of Row/Townhouse
Source BRIGHT
Property Description
Welcome to a stunning 3-bedroom end-unit townhome, on a quiet street near the Wissahickon/Fairmount Park trails. The long, paver driveway makes parking flexible and holds 4 cars (rare for Roxborough). The home exterior displays a beautiful mixture of local schist stone, modern aluminum facia, and is wrapped with high-end Hardie siding (for longevity).
This contemporary home offers open concept living, boasting 3 large bedrooms, and 2.5 baths. Upon entry into the open living room, you come across the classic hardwood flooring throughout the space, and a custom high-end fireplace. The chef's kitchen features white shaker cabinets, complemented by a bright backsplash, and a mixture of quartz and butcher countertops. The island comes complete with a large farmhouse sink, adjacent dishwasher, and seating for quick meals or longer gatherings. Stainless steel appliances include a built-in microwave, gas range, French-door refrigerator and dishwasher. There is an adjacent pantry within arm's length of the refrigerator. Walk through the sliding door to a full backyard deck offering plenty of privacy for intimate and large gatherings. Add a flowerbed for those with a green thumb, create a paver patio, or leave wide open to enjoy all the open grassy space.
The second floor has two spacious bedrooms, a shared bathroom with a jetted tub, and laundry space. The third-floor grand master suite has a private en-suite bath and adjacent walk-in closet. Walk through the sliding door to your private roof deck providing views looking out over the backyard with a spiral staircase leading up to the second roof deck! Use your imagination to build a great outdoor oasis.
Perfect Upper Roxborough location just over the Chestnut Hill border - so convenient to Center City, the suburbs and all major highways. Suburban living within the city limits. In proximity to Conshohocken and Manayunk's array of restaurants, shops, night life (within 4 miles), and within driving distance (10 miles) from Center City.
There are 3 years left on the tax abatement, and no HOA fees!
Location
State PA
County Philadelphia
Area 19128 (19128)
Zoning RSD-3
Rooms
Other Rooms Living Room, Dining Room, Primary Bedroom, Bedroom 2, Kitchen, Family Room, Bedroom 1, Laundry
Interior
Interior Features Kitchen - Island, Ceiling Fan(s), Sprinkler System, Kitchen - Eat-In, Pantry
Hot Water Natural Gas
Heating Forced Air
Cooling Central A/C
Flooring Wood, Tile/Brick, Carpet
Fireplaces Number 1
Equipment Built-In Range, Dishwasher, Refrigerator, Disposal, Energy Efficient Appliances, Built-In Microwave
Fireplace Y
Window Features Energy Efficient
Appliance Built-In Range, Dishwasher, Refrigerator, Disposal, Energy Efficient Appliances, Built-In Microwave
Heat Source Natural Gas
Laundry Upper Floor
Exterior
Exterior Feature Roof, Patio(s), Porch(es), Balcony
Utilities Available Cable TV
Water Access N
Accessibility None
Porch Roof, Patio(s), Porch(es), Balcony
Garage N
Building
Lot Description Rear Yard
Story 3
Foundation Slab
Sewer Public Sewer
Water Public
Architectural Style Contemporary
Level or Stories 3
Additional Building Above Grade
Structure Type 9'+ Ceilings
New Construction N
Schools
Elementary Schools Shawmont School
Middle Schools Shawmont School
High Schools Roxborough
School District The School District Of Philadelphia
Others
Senior Community No
Tax ID 214134655
Ownership Fee Simple
SqFt Source Estimated
Special Listing Condition Standard
Read Less Info
Want to know what your home might be worth? Contact us for a FREE valuation!

Our team is ready to help you sell your home for the highest possible price ASAP

"My job is to find and attract mastery-based agents to the office, protect the culture, and make sure everyone is happy! "






