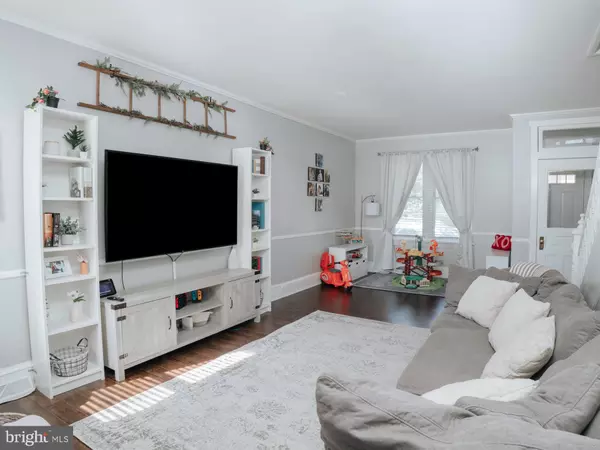Bought with Edwin Estrella • Iron Valley Real Estate of Berks
$252,000
$244,900
2.9%For more information regarding the value of a property, please contact us for a free consultation.
4 Beds
2 Baths
1,696 SqFt
SOLD DATE : 08/14/2025
Key Details
Sold Price $252,000
Property Type Single Family Home
Sub Type Twin/Semi-Detached
Listing Status Sold
Purchase Type For Sale
Square Footage 1,696 sqft
Price per Sqft $148
Subdivision None Available
MLS Listing ID PABK2059306
Sold Date 08/14/25
Style Side-by-Side
Bedrooms 4
Full Baths 1
Half Baths 1
HOA Y/N N
Abv Grd Liv Area 1,446
Year Built 1905
Available Date 2025-06-28
Annual Tax Amount $4,872
Tax Year 2025
Lot Size 4,356 Sqft
Acres 0.1
Lot Dimensions 0.00 x 0.00
Property Sub-Type Twin/Semi-Detached
Source BRIGHT
Property Description
Welcome to this charming four-bedroom, one-and a half-bath semi-detached home nestled in Mount Penn This inviting residence offers a perfect blend of comfort and convenience, ideal for families or anyone looking for a spacious living environment. As you step inside, you'll be greeted by a warm and welcoming atmosphere. The main floor features a generous living area that seamlessly flows into the dining area and the bright airy kitchen, The kitchen is perfect for both everyday living and entertaining. Upstairs, you will find four well-appointed bedrooms, each offering ample natural light and closet space. The finished basement provides additional versatile space, ideal for a family room, home office, or recreational area, offering endless possibilities to suit your lifestyle needs. Outside, the large backyard is a true highlight, providing plenty of space for outdoor activities, gardening, or simply relaxing in your own private oasis. The patio is perfect for hosting summer cookouts or enjoying quiet evenings under the moonlight. This home offers easy access to local amenities, schools, and parks. Don't miss the opportunity to make this delightful property your forever home!
Location
State PA
County Berks
Area Mt Penn Boro (10264)
Zoning RES
Rooms
Basement Partially Finished
Interior
Hot Water Natural Gas
Cooling Central A/C
Fireplace N
Heat Source Natural Gas
Exterior
Garage Spaces 1.0
Water Access N
Accessibility None
Total Parking Spaces 1
Garage N
Building
Story 3
Foundation Concrete Perimeter
Sewer Public Sewer
Water Public
Architectural Style Side-by-Side
Level or Stories 3
Additional Building Above Grade, Below Grade
New Construction N
Schools
High Schools Antietam
School District Antietam
Others
Senior Community No
Tax ID 64-5316-12-87-1219
Ownership Fee Simple
SqFt Source Assessor
Acceptable Financing Cash, Conventional, FHA, VA
Listing Terms Cash, Conventional, FHA, VA
Financing Cash,Conventional,FHA,VA
Special Listing Condition Standard
Read Less Info
Want to know what your home might be worth? Contact us for a FREE valuation!

Our team is ready to help you sell your home for the highest possible price ASAP

"My job is to find and attract mastery-based agents to the office, protect the culture, and make sure everyone is happy! "






