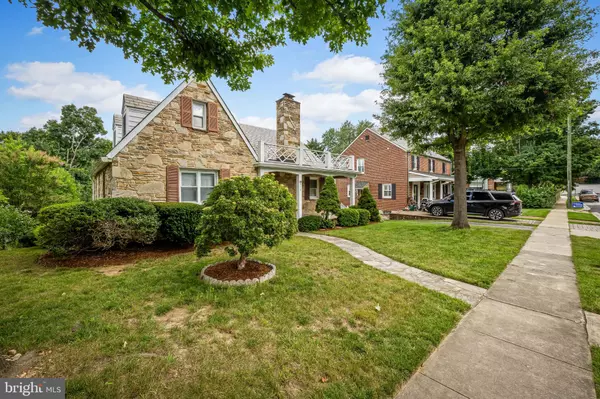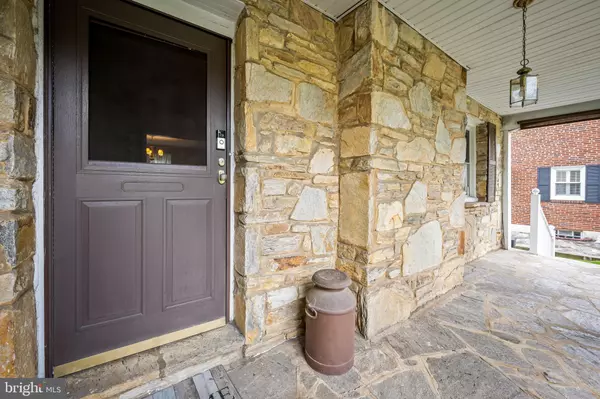Bought with Matthew Frederick Sieber • Valkenet Brokerage, LLC.
$530,000
$559,900
5.3%For more information regarding the value of a property, please contact us for a free consultation.
4 Beds
2 Baths
1,803 SqFt
SOLD DATE : 08/22/2025
Key Details
Sold Price $530,000
Property Type Single Family Home
Sub Type Detached
Listing Status Sold
Purchase Type For Sale
Square Footage 1,803 sqft
Price per Sqft $293
Subdivision Stoneleigh
MLS Listing ID MDBC2133368
Sold Date 08/22/25
Style Cape Cod
Bedrooms 4
Full Baths 2
HOA Y/N N
Abv Grd Liv Area 1,803
Year Built 1940
Available Date 2025-07-17
Annual Tax Amount $6,007
Tax Year 2024
Lot Size 8,125 Sqft
Acres 0.19
Lot Dimensions 1.00 x
Property Sub-Type Detached
Source BRIGHT
Property Description
Location, location, location! Walk to Stoneleigh Elementary, Stoneleigh Pool, the Charmery, hardware store, bowling alley, restaurants and so much more — this home sits in one of the most sought-after neighborhoods around. A welcoming front porch offers the perfect spot to sit and enjoy the neighborhood vibe. Inside, you'll find a nicely sized living room with a fireplace and electric insert, a large dining room perfect for gatherings, and a flexible main-level office/study/bedroom. The breakfast room just off the back could double as a mudroom. With 3–4 bedrooms, 2 baths, and hardwood floors throughout, this home offers great space and solid bones. The finished basement includes a shower, toilet, and kitchenette — ready for transformation into a potential in-law or au pair suite with a little TLC. Driveway and one-car garage add to the convenience. Move in and make it your own!
Location
State MD
County Baltimore
Zoning DR 5.5
Rooms
Other Rooms Living Room, Dining Room, Bedroom 2, Bedroom 3, Bedroom 4, Kitchen, Family Room, Breakfast Room, Bedroom 1, Laundry, Office, Recreation Room
Basement Partially Finished
Main Level Bedrooms 2
Interior
Hot Water Natural Gas
Heating Radiator
Cooling Window Unit(s)
Fireplaces Number 1
Fireplace Y
Heat Source Natural Gas
Exterior
Exterior Feature Porch(es)
Parking Features Garage - Rear Entry
Garage Spaces 1.0
Water Access N
Accessibility Other
Porch Porch(es)
Attached Garage 1
Total Parking Spaces 1
Garage Y
Building
Story 3
Foundation Other
Sewer Public Sewer
Water Public
Architectural Style Cape Cod
Level or Stories 3
Additional Building Above Grade, Below Grade
New Construction N
Schools
School District Baltimore County Public Schools
Others
Senior Community No
Tax ID 04090919274270
Ownership Fee Simple
SqFt Source Assessor
Special Listing Condition Standard
Read Less Info
Want to know what your home might be worth? Contact us for a FREE valuation!

Our team is ready to help you sell your home for the highest possible price ASAP

"My job is to find and attract mastery-based agents to the office, protect the culture, and make sure everyone is happy! "






