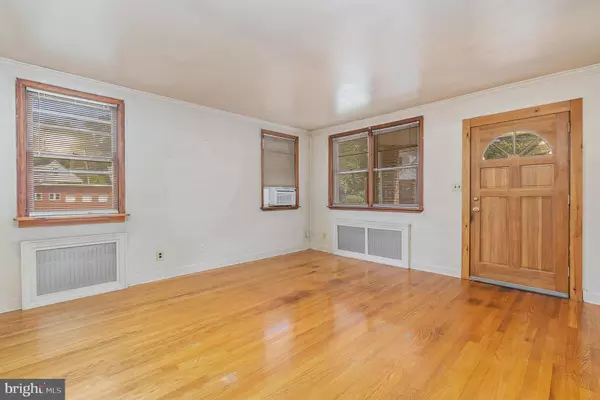Bought with Jennifer Cajas Alvarado • Allfirst Realty, Inc.
$244,000
$247,000
1.2%For more information regarding the value of a property, please contact us for a free consultation.
3 Beds
1 Bath
1,615 SqFt
SOLD DATE : 08/25/2025
Key Details
Sold Price $244,000
Property Type Single Family Home
Sub Type Detached
Listing Status Sold
Purchase Type For Sale
Square Footage 1,615 sqft
Price per Sqft $151
Subdivision Parkville Heights
MLS Listing ID MDBC2134840
Sold Date 08/25/25
Style Cape Cod
Bedrooms 3
Full Baths 1
HOA Y/N N
Abv Grd Liv Area 1,215
Year Built 1954
Available Date 2025-07-28
Annual Tax Amount $2,759
Tax Year 2024
Lot Size 9,633 Sqft
Acres 0.22
Property Sub-Type Detached
Source BRIGHT
Property Description
COMING SOON! Perfectly situated in a prime location, this starter home is just a stone's throw away from schools, shopping, restaurants, hospitals, downtown, and major highways like 695 and 95. Imagine the convenience of having everything you need close by, while still enjoying the peaceful surroundings of your own backyard. With a new roof, boiler, and oil tank, this home is a fantastic investment opportunity for first-time buyers. Don't wait - come see it today before it's gone!
Location
State MD
County Baltimore
Zoning R
Rooms
Other Rooms Living Room, Kitchen, Family Room, Bedroom 1, Laundry, Storage Room, Utility Room, Bathroom 1, Bathroom 2, Additional Bedroom
Basement Connecting Stairway
Main Level Bedrooms 2
Interior
Interior Features Attic, Bathroom - Tub Shower, Breakfast Area, Kitchen - Eat-In
Hot Water Oil
Heating Radiator
Cooling Ceiling Fan(s), Window Unit(s)
Flooring Hardwood, Vinyl
Equipment Dryer, Dryer - Electric, Oven/Range - Electric, Refrigerator, Washer
Fireplace N
Appliance Dryer, Dryer - Electric, Oven/Range - Electric, Refrigerator, Washer
Heat Source Oil
Laundry Basement
Exterior
Garage Spaces 1.0
Fence Chain Link
Water Access N
Roof Type Architectural Shingle
Accessibility None
Total Parking Spaces 1
Garage N
Building
Lot Description Corner, Level, SideYard(s), Rear Yard, Front Yard
Story 1.5
Foundation Block
Sewer Public Sewer
Water Public
Architectural Style Cape Cod
Level or Stories 1.5
Additional Building Above Grade, Below Grade
New Construction N
Schools
Elementary Schools Villa Cresta
Middle Schools Loch Raven Technical Academy
High Schools Parkville High & Center For Math/Science
School District Baltimore County Public Schools
Others
Senior Community No
Tax ID 04090903001630
Ownership Fee Simple
SqFt Source Assessor
Acceptable Financing Cash, Conventional, FHA 203(k)
Listing Terms Cash, Conventional, FHA 203(k)
Financing Cash,Conventional,FHA 203(k)
Special Listing Condition Standard
Read Less Info
Want to know what your home might be worth? Contact us for a FREE valuation!

Our team is ready to help you sell your home for the highest possible price ASAP

"My job is to find and attract mastery-based agents to the office, protect the culture, and make sure everyone is happy! "






