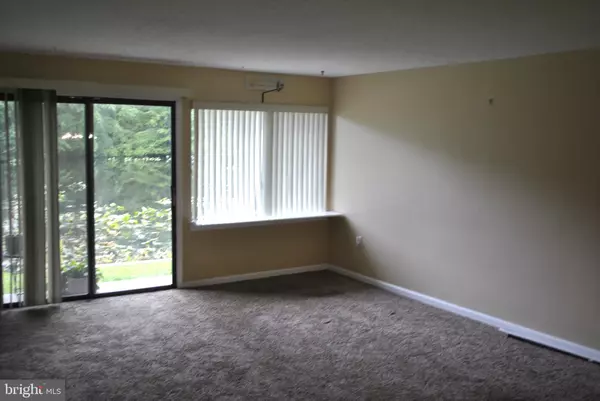Bought with Robyn White • Long & Foster Real Estate, Inc.
$135,000
$140,000
3.6%For more information regarding the value of a property, please contact us for a free consultation.
3 Beds
2 Baths
1,583 SqFt
SOLD DATE : 08/26/2025
Key Details
Sold Price $135,000
Property Type Condo
Sub Type Condo/Co-op
Listing Status Sold
Purchase Type For Sale
Square Footage 1,583 sqft
Price per Sqft $85
Subdivision Canal Woods Cm
MLS Listing ID MDWC2018358
Sold Date 08/26/25
Style Traditional
Bedrooms 3
Full Baths 2
Condo Fees $554/mo
HOA Y/N N
Abv Grd Liv Area 1,583
Year Built 1975
Annual Tax Amount $1,797
Tax Year 2024
Lot Dimensions 0.00 x 0.00
Property Sub-Type Condo/Co-op
Source BRIGHT
Property Description
Back on the market, at no fault of the seller, buyers financing fell through. Come take a look at this newly renovated 3 bedroom, 2 bath condo located in the desired neighborhood of Canal Woods. Located on the first floor, this home boasts beautiful pond views from the spacious family room or the outside patio. The kitchen has upgraded cabinets and granite countertops and is adjacent to a private dining room. The large master suite features a full, en-suite bath with a tiled tub shower and walk-in closet. Other amenities include a washer and dryer, white- washed barn-style wooden walls, outside storage locker, tiled entry, and assigned parking.
Location
State MD
County Wicomico
Area Wicomico Southeast (23-04)
Zoning R- CONDO
Rooms
Main Level Bedrooms 3
Interior
Interior Features Carpet, Combination Dining/Living, Dining Area, Entry Level Bedroom, Floor Plan - Traditional, Sprinkler System, Upgraded Countertops, Bathroom - Tub Shower, Window Treatments
Hot Water Electric
Heating Central, Heat Pump(s)
Cooling Central A/C, Heat Pump(s)
Flooring Carpet, Tile/Brick
Equipment Built-In Microwave, Dishwasher, Dryer - Electric, Refrigerator, Stove, Washer, Water Heater
Furnishings No
Fireplace N
Window Features Casement,Screens,Sliding
Appliance Built-In Microwave, Dishwasher, Dryer - Electric, Refrigerator, Stove, Washer, Water Heater
Heat Source Electric
Laundry Washer In Unit, Dryer In Unit
Exterior
Exterior Feature Balcony
Garage Spaces 1.0
Parking On Site 1
Utilities Available Cable TV Available, Electric Available, Sewer Available, Water Available
Amenities Available Common Grounds, Reserved/Assigned Parking
Water Access N
View Pond
Street Surface Black Top
Accessibility None
Porch Balcony
Road Frontage City/County
Total Parking Spaces 1
Garage N
Building
Lot Description Corner, Fishing Available, Landscaping, Level, Pond
Story 1
Unit Features Garden 1 - 4 Floors
Foundation Slab, Block, Concrete Perimeter
Sewer Public Sewer
Water Public
Architectural Style Traditional
Level or Stories 1
Additional Building Above Grade, Below Grade
Structure Type Dry Wall,Wood Walls
New Construction N
Schools
School District Wicomico County Public Schools
Others
Pets Allowed Y
HOA Fee Include Lawn Maintenance,Snow Removal,Trash,Other,Sewer,Water
Senior Community No
Tax ID 2316026670
Ownership Condominium
Security Features Smoke Detector,Sprinkler System - Indoor
Acceptable Financing Bank Portfolio, Cash, Conventional
Horse Property N
Listing Terms Bank Portfolio, Cash, Conventional
Financing Bank Portfolio,Cash,Conventional
Special Listing Condition Standard
Pets Allowed Cats OK, Dogs OK
Read Less Info
Want to know what your home might be worth? Contact us for a FREE valuation!

Our team is ready to help you sell your home for the highest possible price ASAP

"My job is to find and attract mastery-based agents to the office, protect the culture, and make sure everyone is happy! "






