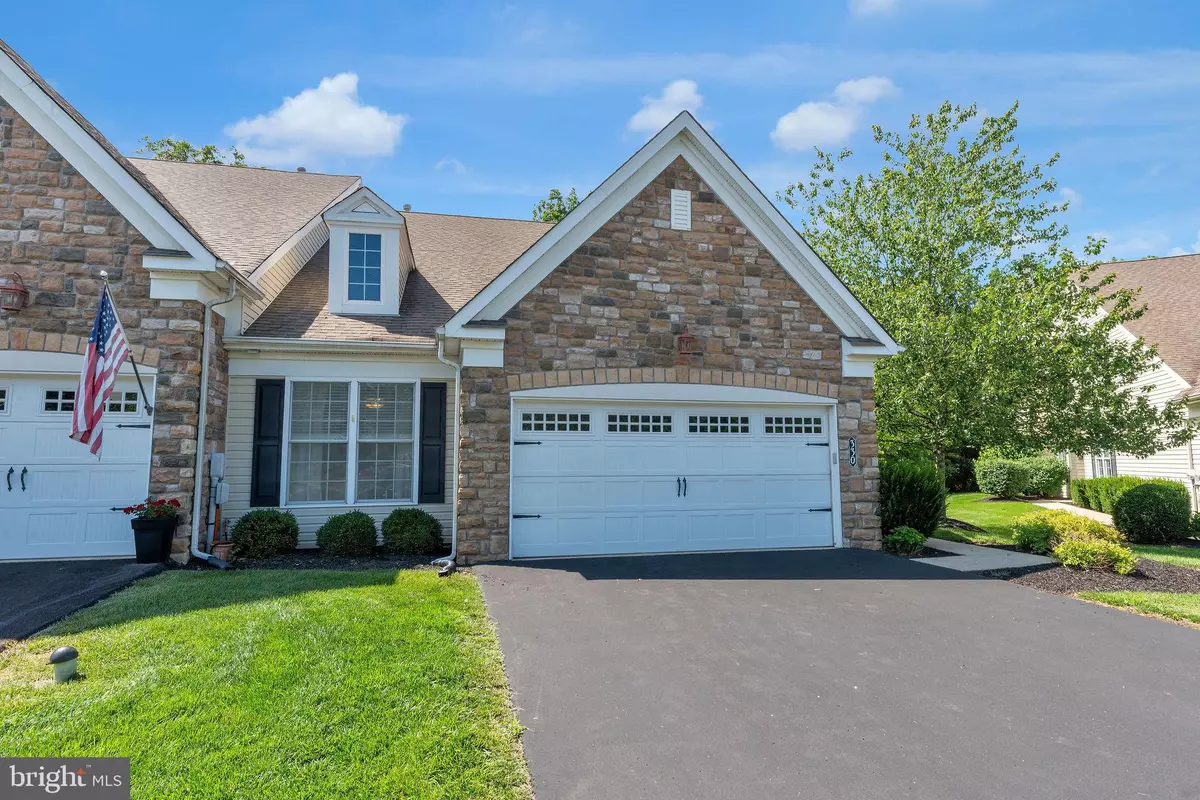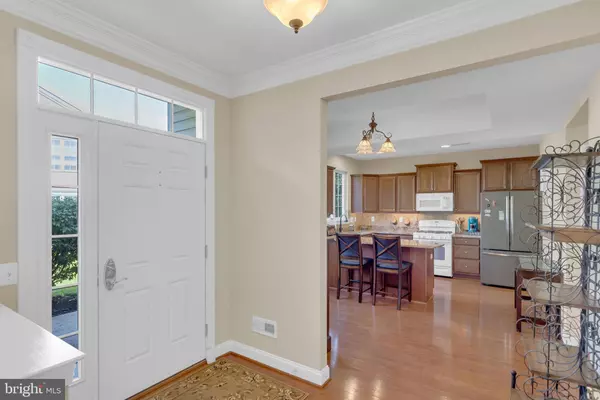Bought with Keith J Jensen • Realty One Group Supreme
$422,000
$469,900
10.2%For more information regarding the value of a property, please contact us for a free consultation.
2 Beds
2 Baths
2,119 SqFt
SOLD DATE : 08/28/2025
Key Details
Sold Price $422,000
Property Type Townhouse
Sub Type End of Row/Townhouse
Listing Status Sold
Purchase Type For Sale
Square Footage 2,119 sqft
Price per Sqft $199
Subdivision Village At Rosecliff
MLS Listing ID PABU2099598
Sold Date 08/28/25
Style Carriage House
Bedrooms 2
Full Baths 2
HOA Fees $211/qua
HOA Y/N Y
Abv Grd Liv Area 2,119
Year Built 2008
Available Date 2025-07-10
Annual Tax Amount $5,079
Tax Year 2025
Lot Dimensions 0.00 x 0.00
Property Sub-Type End of Row/Townhouse
Source BRIGHT
Property Description
Welcome to this spacious end-unit carriage home in the highly desirable Village at Rosecliff, a peaceful 55+ community nestled in the rolling hills of West Rockhill Township, Bucks County. Enjoy main-floor living with exceptional primary suite and and additional large bedroom and full bath, a modern eat-in kitchen, and a bright living area that opens to a private patio with electric awning, backing to trees. The second floor offers a generous loft/office and storage space. Additional features include an oversized 2-car garage with EV hookup and energy-efficient propane utilities, and chairlift for the main stairway. This serene, beautifully maintained home offers comfort, convenience, and privacy in a quiet, close-knit community. INTERIOR PHOTOS will by uploaded by July 10.
Location
State PA
County Bucks
Area West Rockhill Twp (10152)
Zoning SR
Rooms
Other Rooms Loft
Main Level Bedrooms 2
Interior
Interior Features Attic, Carpet, Crown Moldings, Entry Level Bedroom, Kitchen - Eat-In, Pantry
Hot Water Propane
Heating Forced Air
Cooling Central A/C
Flooring Carpet, Engineered Wood
Fireplaces Number 1
Fireplaces Type Fireplace - Glass Doors, Gas/Propane
Equipment Built-In Microwave, Dishwasher, Dryer - Gas, Oven/Range - Gas, Washer, Water Heater
Fireplace Y
Appliance Built-In Microwave, Dishwasher, Dryer - Gas, Oven/Range - Gas, Washer, Water Heater
Heat Source Natural Gas
Laundry Main Floor
Exterior
Parking Features Garage - Front Entry, Garage Door Opener
Garage Spaces 2.0
Utilities Available Propane - Community
Water Access N
Accessibility Other, Chairlift
Attached Garage 2
Total Parking Spaces 2
Garage Y
Building
Story 1.5
Foundation Slab
Above Ground Finished SqFt 2119
Sewer Public Sewer
Water Public
Architectural Style Carriage House
Level or Stories 1.5
Additional Building Above Grade, Below Grade
New Construction N
Schools
School District Pennridge
Others
Pets Allowed Y
HOA Fee Include Snow Removal,Lawn Maintenance,Common Area Maintenance
Senior Community Yes
Age Restriction 55
Tax ID 52-017-083
Ownership Fee Simple
SqFt Source 2119
Acceptable Financing Cash, Conventional
Listing Terms Cash, Conventional
Financing Cash,Conventional
Special Listing Condition Standard
Pets Allowed No Pet Restrictions
Read Less Info
Want to know what your home might be worth? Contact us for a FREE valuation!

Our team is ready to help you sell your home for the highest possible price ASAP


"My job is to find and attract mastery-based agents to the office, protect the culture, and make sure everyone is happy! "






