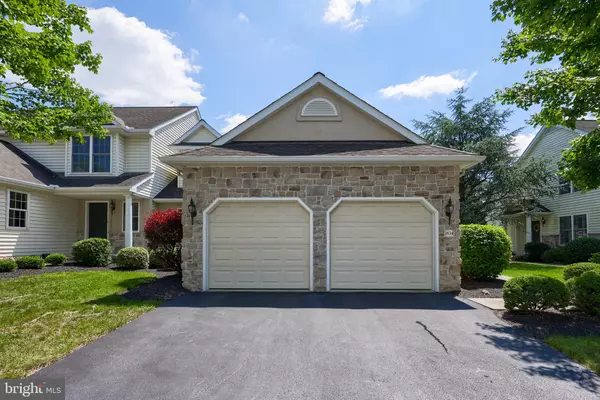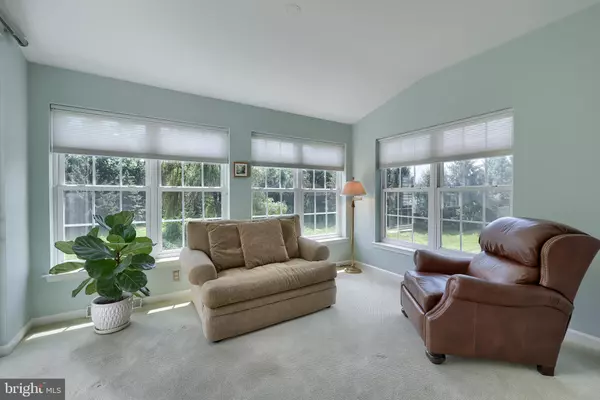Bought with Logan Richard Hutton • Realty ONE Group Unlimited
$475,000
$500,000
5.0%For more information regarding the value of a property, please contact us for a free consultation.
3 Beds
4 Baths
3,750 SqFt
SOLD DATE : 09/26/2025
Key Details
Sold Price $475,000
Property Type Townhouse
Sub Type End of Row/Townhouse
Listing Status Sold
Purchase Type For Sale
Square Footage 3,750 sqft
Price per Sqft $126
Subdivision Regents Park
MLS Listing ID PALA2073740
Sold Date 09/26/25
Style Traditional
Bedrooms 3
Full Baths 2
Half Baths 2
HOA Fees $271/mo
HOA Y/N Y
Abv Grd Liv Area 2,427
Year Built 2004
Available Date 2025-08-01
Annual Tax Amount $6,349
Tax Year 2024
Lot Dimensions 0.00 x 0.00
Property Sub-Type End of Row/Townhouse
Source BRIGHT
Property Description
Spacious, bright, lovely end unit with southern exposure! Original owner. Sunroom with patio door to large deck; first floor primary bedroom & private bath with walk-in-closet, cathedral ceiling, tile shower & double vanity, pocket door; wood molding, triple window seat; 1st floor 2nd bedroom and/or office/study; spacious pass-through kitchen with mahogany hardwood floor, pantry, new microwave & adjoining dining room with double window seat; living room with lots of windows and double window seat & slate surround gas fireplace; tile laundry room with wood cabinets & deep sink; powder room with quartz & hardwood; 2nd floor bedroom, loft and full bath with Florida tile; professionally finished, daylight walkout basement with patio overlooking private rear yard; tons of storage and wood shelves in basement area; water softener; additional half bath with space & drain to add a shower/tub; insulated garage; solid wood doors & Hunter Douglas blinds throughout; ceiling fans; Benjamin Moore paint with soft neutral tones. Warm, inviting home in a very private setting!
Location
State PA
County Lancaster
Area East Lampeter Twp (10531)
Zoning RESIDENTIAL
Rooms
Other Rooms Dining Room, Bedroom 2, Bedroom 3, Kitchen, Bedroom 1, Sun/Florida Room, Great Room, Laundry, Loft, Bathroom 1, Bathroom 2, Bathroom 3
Basement Daylight, Full, Walkout Level, Fully Finished
Main Level Bedrooms 2
Interior
Interior Features Breakfast Area, Carpet, Ceiling Fan(s), Combination Kitchen/Dining, Dining Area, Entry Level Bedroom, Floor Plan - Open, Pantry, Primary Bath(s), Window Treatments, Wood Floors
Hot Water Natural Gas
Heating Forced Air, Baseboard - Electric
Cooling Central A/C
Fireplaces Number 1
Equipment Dishwasher, Disposal, Exhaust Fan, Microwave, Oven - Self Cleaning, Oven/Range - Gas, Water Heater
Fireplace Y
Appliance Dishwasher, Disposal, Exhaust Fan, Microwave, Oven - Self Cleaning, Oven/Range - Gas, Water Heater
Heat Source Natural Gas
Exterior
Parking Features Garage - Front Entry
Garage Spaces 2.0
Amenities Available None
Water Access N
Roof Type Composite,Shingle
Accessibility None
Attached Garage 2
Total Parking Spaces 2
Garage Y
Building
Story 1.5
Foundation Block
Above Ground Finished SqFt 2427
Sewer Public Sewer
Water Public
Architectural Style Traditional
Level or Stories 1.5
Additional Building Above Grade, Below Grade
Structure Type Cathedral Ceilings,Dry Wall
New Construction N
Schools
School District Conestoga Valley
Others
Pets Allowed Y
HOA Fee Include Common Area Maintenance,Ext Bldg Maint,Lawn Maintenance,Snow Removal,Trash,Road Maintenance
Senior Community No
Tax ID 310-02314-1-0069
Ownership Condominium
SqFt Source 3750
Acceptable Financing Conventional, Cash
Listing Terms Conventional, Cash
Financing Conventional,Cash
Special Listing Condition Standard
Pets Allowed Size/Weight Restriction
Read Less Info
Want to know what your home might be worth? Contact us for a FREE valuation!

Our team is ready to help you sell your home for the highest possible price ASAP


"My job is to find and attract mastery-based agents to the office, protect the culture, and make sure everyone is happy! "






