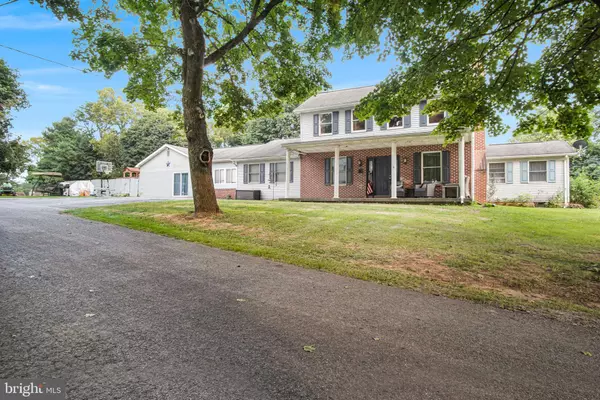Bought with Mackenzie Laren Irwin • Keller Williams of Central PA
$300,000
$325,000
7.7%For more information regarding the value of a property, please contact us for a free consultation.
5 Beds
4 Baths
3,661 SqFt
SOLD DATE : 09/30/2025
Key Details
Sold Price $300,000
Property Type Single Family Home
Sub Type Detached
Listing Status Sold
Purchase Type For Sale
Square Footage 3,661 sqft
Price per Sqft $81
Subdivision None Available
MLS Listing ID PACB2045042
Sold Date 09/30/25
Style Traditional
Bedrooms 5
Full Baths 3
Half Baths 1
HOA Y/N N
Abv Grd Liv Area 3,661
Year Built 1920
Available Date 2025-08-08
Tax Year 2025
Lot Size 1.940 Acres
Acres 1.94
Property Sub-Type Detached
Source BRIGHT
Property Description
Motivated Seller!! Spacious and versatile, this over 3000 sq ft home in the Big Spring School District offers 5 bedrooms, including two main suites—one conveniently located on the first floor. The heart of the home is the large eat-in kitchen, perfect for gatherings, flowing into a bright living room and a cozy den with sliding doors leading to the deck and backyard. Enjoy a fenced-in yard plus an expansive side yard ideal for outdoor activities. First-floor laundry adds convenience. Situated on almost 2 acres, the property also features a large barn with a loft, providing endless possibilities for storage, hobbies, or animals.
Located just minutes from downtown Carlisle, I-81, and local parks, this home offers a peaceful country setting with convenient access to shopping, dining, and commuter routes.
Location
State PA
County Cumberland
Area West Pennsboro Twp (14446)
Zoning RESIDENTIAL
Rooms
Basement Poured Concrete, Full, Other, Outside Entrance
Main Level Bedrooms 2
Interior
Interior Features Kitchen - Country, Combination Dining/Living, Built-Ins, Breakfast Area, Carpet, Dining Area, Kitchen - Eat-In, Kitchen - Island, Pantry
Hot Water Electric
Heating Hot Water
Cooling Central A/C, Window Unit(s)
Flooring Wood, Carpet
Fireplaces Number 1
Fireplaces Type Brick, Non-Functioning
Equipment Negotiable
Fireplace Y
Heat Source Oil
Laundry Main Floor
Exterior
Exterior Feature Deck(s), Patio(s), Porch(es)
Garage Spaces 6.0
Amenities Available None
Water Access N
View Trees/Woods
Roof Type Shingle,Composite
Accessibility None
Porch Deck(s), Patio(s), Porch(es)
Total Parking Spaces 6
Garage N
Building
Lot Description Partly Wooded, Corner, Rear Yard, Rural, SideYard(s), Trees/Wooded
Story 2
Foundation Block
Above Ground Finished SqFt 3661
Sewer On Site Septic
Water Well
Architectural Style Traditional
Level or Stories 2
Additional Building Above Grade, Below Grade
New Construction N
Schools
High Schools Big Spring
School District Big Spring
Others
Pets Allowed Y
HOA Fee Include None
Senior Community No
Tax ID 46-09-0521-020
Ownership Fee Simple
SqFt Source 3661
Acceptable Financing Cash, Conventional
Listing Terms Cash, Conventional
Financing Cash,Conventional
Special Listing Condition Standard
Pets Allowed No Pet Restrictions
Read Less Info
Want to know what your home might be worth? Contact us for a FREE valuation!

Our team is ready to help you sell your home for the highest possible price ASAP


"My job is to find and attract mastery-based agents to the office, protect the culture, and make sure everyone is happy! "






