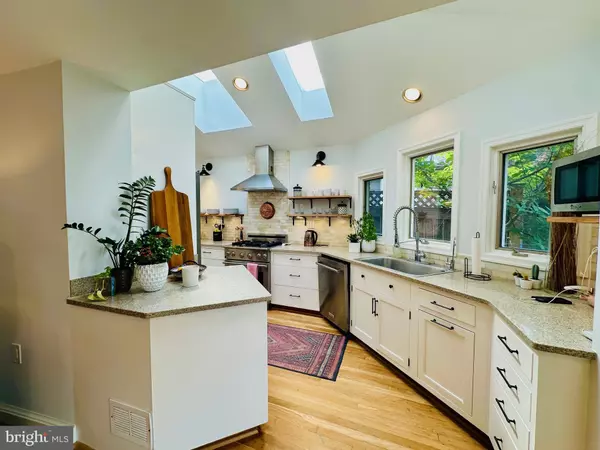Bought with Anslie Stokes Milligan • Corcoran McEnearney
$1,880,000
$1,900,000
1.1%For more information regarding the value of a property, please contact us for a free consultation.
6 Beds
4 Baths
3,513 SqFt
SOLD DATE : 10/10/2025
Key Details
Sold Price $1,880,000
Property Type Single Family Home
Sub Type Detached
Listing Status Sold
Purchase Type For Sale
Square Footage 3,513 sqft
Price per Sqft $535
Subdivision Chevy Chase
MLS Listing ID DCDC2216662
Sold Date 10/10/25
Style Colonial
Bedrooms 6
Full Baths 3
Half Baths 1
HOA Y/N N
Abv Grd Liv Area 2,811
Year Built 1936
Annual Tax Amount $11,723
Tax Year 2024
Lot Size 5,925 Sqft
Acres 0.14
Property Sub-Type Detached
Source BRIGHT
Property Description
A Mikkelson Reimagined
Welcome to 3317 Runnymede Place NW – perfectly situated on one of the prettiest streets in coveted Chevy Chase, DC. This traditional 1936 Mikkelson brick colonial has been thoughtfully reimagined for modern living while preserving its timeless charm, graceful proportions, and high ceilings.
Step inside the wide foyer to find a true center hall layout. The oversized formal living room with wood-burning fireplace and the generous dining room with recessed ceiling are ideal for entertaining. A butler's pantry with prep sink connects to the white kitchen with stainless appliances and skylights, opening to the inviting family room with doors leading to the outside space. A powder room and sun-filled side den complete the main level.
Upstairs, the hallmark Mikkelson library with exposed beams and 2nd fireplace offers a perfect den, office, or 4th bedroom. Two additional bedrooms share a renovated hall bath, while the spacious primary suite features a walk-in closet and luxurious bath with deep tub and separate shower. The top level includes another bedroom with full renovated bath.
The lower level offers a versatile rec room, laundry, storage, and an au pair suite with full bath. Outside, enjoy the fenced rear yard with deck and pergola, flagstone patio, and charming tree house – a perfect extension of this exceptional home.
Location
State DC
County Washington
Zoning R1B
Rooms
Basement Connecting Stairway, Daylight, Partial, Fully Finished, Improved, Shelving
Interior
Interior Features Attic, Family Room Off Kitchen, Kitchen - Table Space, Dining Area, Primary Bath(s), Built-Ins, Crown Moldings, Wood Floors, Floor Plan - Traditional, Ceiling Fan(s), Stove - Wood
Hot Water Natural Gas
Heating Radiator, Wood Burn Stove
Cooling Central A/C, Ceiling Fan(s)
Flooring Hardwood
Fireplaces Number 2
Equipment Dishwasher, Disposal, Dryer, Microwave, Oven/Range - Gas, Refrigerator, Washer, Icemaker
Fireplace Y
Appliance Dishwasher, Disposal, Dryer, Microwave, Oven/Range - Gas, Refrigerator, Washer, Icemaker
Heat Source Electric, Natural Gas
Laundry Has Laundry
Exterior
Exterior Feature Deck(s), Patio(s)
Water Access N
Roof Type Slate
Accessibility Other
Porch Deck(s), Patio(s)
Garage N
Building
Lot Description Landscaping, Private
Story 4
Foundation Other
Above Ground Finished SqFt 2811
Sewer Public Sewer
Water Public
Architectural Style Colonial
Level or Stories 4
Additional Building Above Grade, Below Grade
New Construction N
Schools
Elementary Schools Lafayette
Middle Schools Deal
High Schools Wilson Senior
School District District Of Columbia Public Schools
Others
Senior Community No
Tax ID 2008//0020
Ownership Fee Simple
SqFt Source 3513
Security Features Security System,Electric Alarm
Special Listing Condition Standard
Read Less Info
Want to know what your home might be worth? Contact us for a FREE valuation!

Our team is ready to help you sell your home for the highest possible price ASAP


"My job is to find and attract mastery-based agents to the office, protect the culture, and make sure everyone is happy! "






