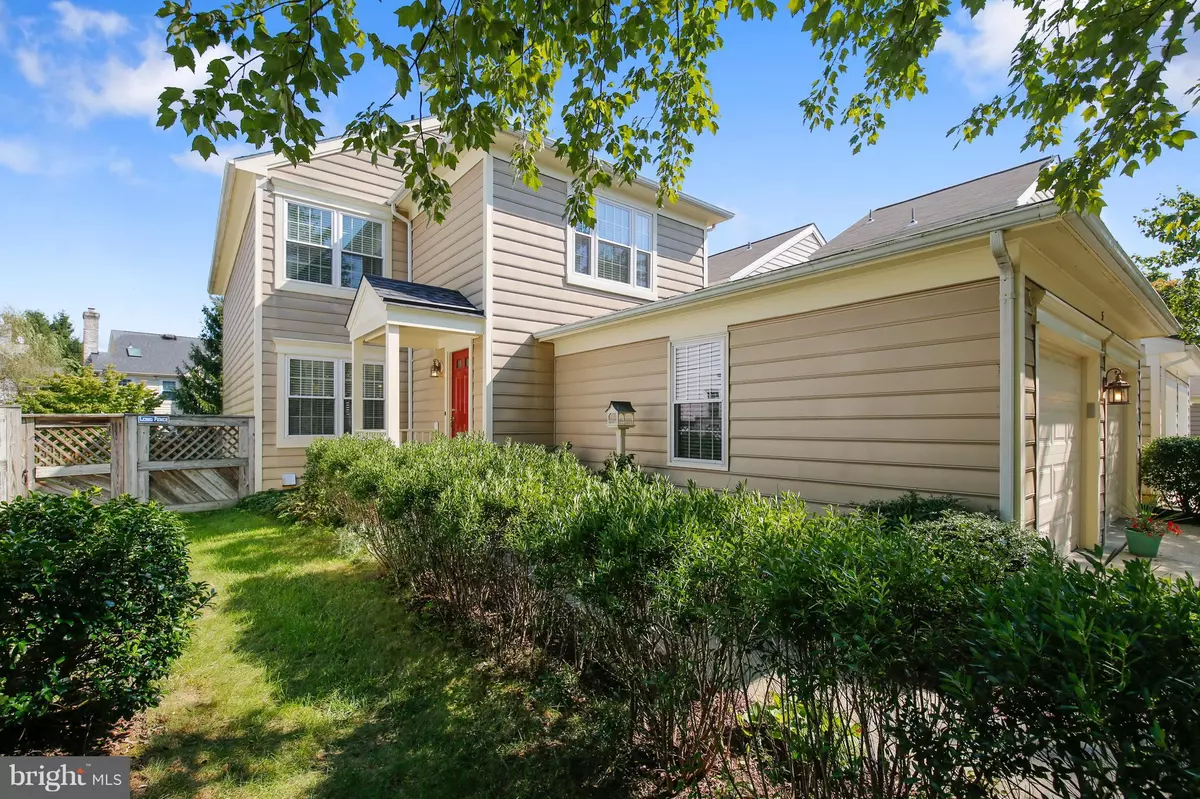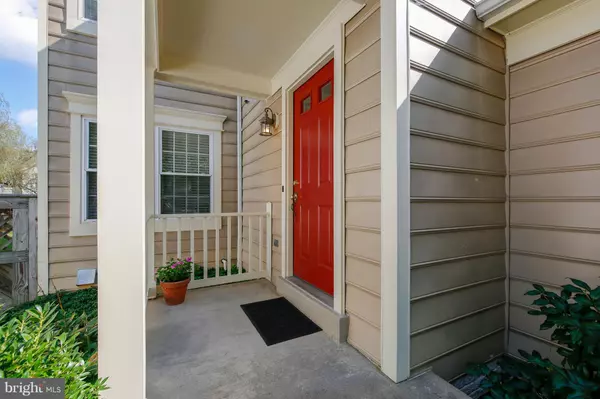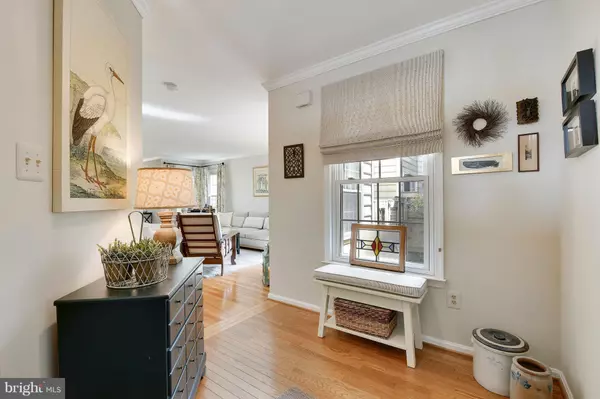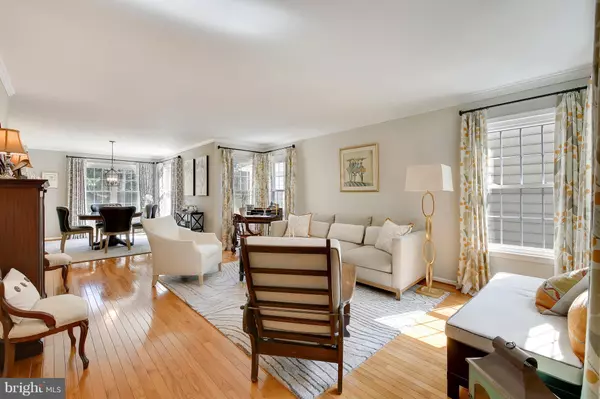Bought with Wayne Gordon • Long & Foster Real Estate, Inc.
$450,000
$450,000
For more information regarding the value of a property, please contact us for a free consultation.
4 Beds
4 Baths
2,965 SqFt
SOLD DATE : 10/26/2018
Key Details
Sold Price $450,000
Property Type Single Family Home
Sub Type Detached
Listing Status Sold
Purchase Type For Sale
Square Footage 2,965 sqft
Price per Sqft $151
Subdivision Gable Field
MLS Listing ID 1006134202
Sold Date 10/26/18
Style Colonial
Bedrooms 4
Full Baths 3
Half Baths 1
HOA Fees $106/qua
HOA Y/N Y
Abv Grd Liv Area 2,165
Year Built 1992
Annual Tax Amount $4,428
Tax Year 2019
Lot Size 4,566 Sqft
Acres 0.1
Property Sub-Type Detached
Source MRIS
Property Description
FOR THE FUSSIEST BUYER! NO DETAIL HAS BEEN SPARED IN THIS GORGEOUS 4 BR, 3.5 BA HOME..SITED ON A QUIET CUL-DE-SAC IT HAS HWD FLRS, MOLDINGS & CUSTOM WINDOW TREATMENTS ON 2 LVLS! SPACIOUS RMS, UPDATD KT W/SS & CORIAN, BEAUTIFUL BA'S, FR OFF KT W/MANTLED FRPL & DR TO 1 OF 2 BRICK PATIO'S. UNBELIEVABLE FIN LL. UPDTD HP, WINDOWS, ROOF, HOT WATER HTR! 2 CAR GAR! BACKS TO TREE'S & PATH! A MUST SEE HOME!
Location
State MD
County Montgomery
Zoning TS
Rooms
Other Rooms Living Room, Dining Room, Primary Bedroom, Sitting Room, Bedroom 2, Bedroom 3, Bedroom 4, Kitchen, Game Room, Family Room, Foyer, Breakfast Room, Exercise Room, Laundry, Storage Room
Basement Side Entrance, Connecting Stairway, Sump Pump, Full, Fully Finished, Heated, Walkout Stairs
Interior
Interior Features Attic, Breakfast Area, Dining Area, Family Room Off Kitchen, Upgraded Countertops, Crown Moldings, Window Treatments, Primary Bath(s), Wood Floors, Chair Railings, Recessed Lighting, Floor Plan - Traditional
Hot Water Electric
Heating Heat Pump(s)
Cooling Ceiling Fan(s), Central A/C
Fireplaces Number 1
Fireplaces Type Fireplace - Glass Doors, Mantel(s)
Equipment Washer/Dryer Hookups Only, Dishwasher, Disposal, Dryer, Exhaust Fan, Icemaker, Microwave, Oven - Self Cleaning, Oven/Range - Electric, Refrigerator, Stove, Washer, Water Heater, Water Dispenser
Fireplace Y
Window Features Double Pane,Screens,Skylights,Vinyl Clad
Appliance Washer/Dryer Hookups Only, Dishwasher, Disposal, Dryer, Exhaust Fan, Icemaker, Microwave, Oven - Self Cleaning, Oven/Range - Electric, Refrigerator, Stove, Washer, Water Heater, Water Dispenser
Heat Source Electric
Exterior
Exterior Feature Patio(s)
Parking Features Garage Door Opener, Garage - Front Entry
Garage Spaces 2.0
Community Features Alterations/Architectural Changes, Commercial Vehicles Prohibited, Other, Parking
Utilities Available Fiber Optics Available
Amenities Available Baseball Field, Basketball Courts, Common Grounds, Jog/Walk Path, Lake, Pool - Outdoor, Tennis Courts, Tot Lots/Playground
Water Access N
View Garden/Lawn, Trees/Woods
Roof Type Shingle
Accessibility None
Porch Patio(s)
Attached Garage 2
Total Parking Spaces 2
Garage Y
Building
Lot Description Backs to Trees, Backs - Open Common Area, Cul-de-sac, Landscaping, Premium
Story 3+
Sewer Public Sewer
Water Public
Architectural Style Colonial
Level or Stories 3+
Additional Building Above Grade, Below Grade
Structure Type Cathedral Ceilings
New Construction N
Schools
Elementary Schools Goshen
Middle Schools Forest Oak
High Schools Gaithersburg
School District Montgomery County Public Schools
Others
HOA Fee Include Common Area Maintenance,Management,Reserve Funds,Snow Removal,Trash
Senior Community No
Tax ID 160102775807
Ownership Fee Simple
Security Features Smoke Detector
Special Listing Condition Standard
Read Less Info
Want to know what your home might be worth? Contact us for a FREE valuation!

Our team is ready to help you sell your home for the highest possible price ASAP

"My job is to find and attract mastery-based agents to the office, protect the culture, and make sure everyone is happy! "






